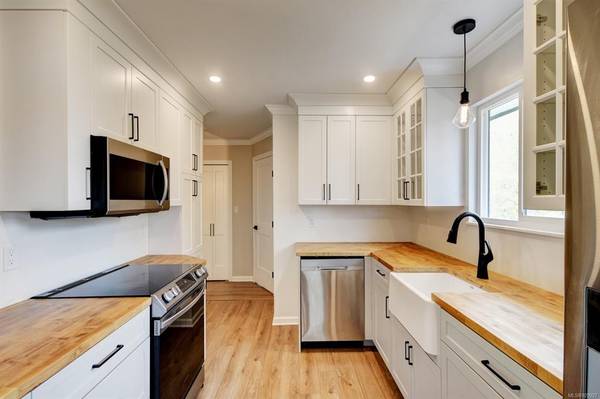$910,000
For more information regarding the value of a property, please contact us for a free consultation.
5 Beds
2 Baths
2,196 SqFt
SOLD DATE : 05/20/2023
Key Details
Sold Price $910,000
Property Type Single Family Home
Sub Type Single Family Detached
Listing Status Sold
Purchase Type For Sale
Square Footage 2,196 sqft
Price per Sqft $414
MLS Listing ID 929927
Sold Date 05/20/23
Style Ground Level Entry With Main Up
Bedrooms 5
Rental Info Unrestricted
Year Built 1978
Annual Tax Amount $3,229
Tax Year 2023
Lot Size 10,018 Sqft
Acres 0.23
Property Description
This newly updated home boasts plenty of living space, making it perfect for a large family or those who enjoy entertaining guests. With two fully equipped kitchens, you'll have plenty of room to cook up a storm and impress your guests with your culinary skills. Located in a peaceful neighbourhood surrounded by nature, this home is perfect for those who want to escape the hustle and bustle of the city while still being close to all the amenities Colwood has to offer. Whether you're looking to take a stroll on the nearby beaches, go for a hike in the woods, or indulge in some delicious local cuisine, this home is the perfect base for all your adventures. Don't miss out on this amazing opportunity to own your dream home in Colwood. Contact us today to schedule a viewing and take the first step towards making this beautiful home yours!
Location
Province BC
County Capital Regional District
Area Co Triangle
Zoning R1
Direction Southwest
Rooms
Other Rooms Storage Shed
Basement Finished, Walk-Out Access
Main Level Bedrooms 3
Kitchen 2
Interior
Interior Features Dining Room, Dining/Living Combo
Heating Electric, Forced Air, Heat Pump, Wood
Cooling None
Flooring Carpet, Laminate
Fireplaces Number 1
Fireplaces Type Living Room
Fireplace 1
Window Features Insulated Windows,Screens,Window Coverings
Appliance Built-in Range, Dishwasher, Dryer, F/S/W/D, Oven/Range Electric, Range Hood, Refrigerator, Washer
Laundry In House
Exterior
View Y/N 1
View City, Valley, Other
Roof Type Asphalt Shingle
Parking Type Driveway
Total Parking Spaces 3
Building
Lot Description Corner, Curb & Gutter, Family-Oriented Neighbourhood, Irregular Lot, Landscaped, Near Golf Course, Shopping Nearby
Building Description Insulation: Ceiling,Insulation: Walls,Stucco, Ground Level Entry With Main Up
Faces Southwest
Foundation Poured Concrete
Sewer Septic System
Water Municipal
Structure Type Insulation: Ceiling,Insulation: Walls,Stucco
Others
Restrictions Unknown
Tax ID 001-191-438
Ownership Freehold
Pets Description Aquariums, Birds, Caged Mammals, Cats, Dogs
Read Less Info
Want to know what your home might be worth? Contact us for a FREE valuation!

Our team is ready to help you sell your home for the highest possible price ASAP
Bought with Pemberton Holmes - Westshore








