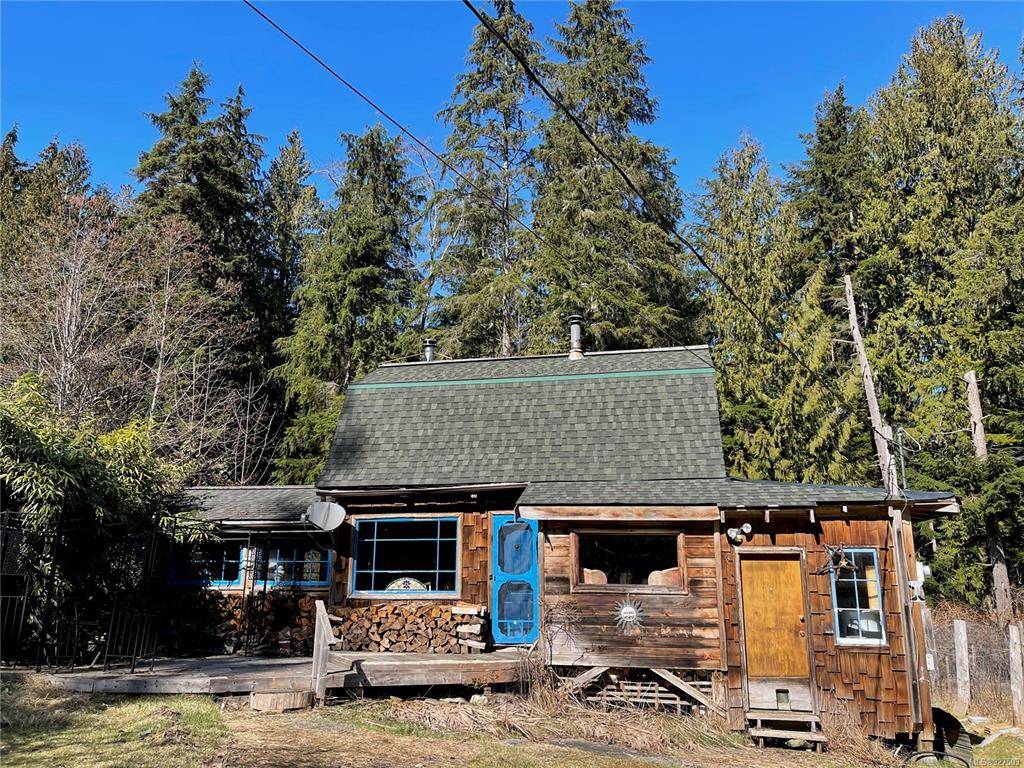$512,215
For more information regarding the value of a property, please contact us for a free consultation.
3 Beds
1 Bath
1,041 SqFt
SOLD DATE : 05/24/2023
Key Details
Sold Price $512,215
Property Type Single Family Home
Sub Type Single Family Detached
Listing Status Sold
Purchase Type For Sale
Square Footage 1,041 sqft
Price per Sqft $492
MLS Listing ID 927503
Sold Date 05/24/23
Style Main Level Entry with Upper Level(s)
Bedrooms 3
Rental Info Unrestricted
Year Built 1976
Annual Tax Amount $1,425
Tax Year 2022
Lot Size 4.730 Acres
Acres 4.73
Property Description
A classic Cortes Island 70's crafted home in a sunny open field. This 4.7 acre property includes a 1.5 acre clearing with a fenced garden area, greenhouse, cherry & apple trees.The remaining land is second growth forest with some beautiful old growth Cedar and Spruce trees. 3 bedroom 1 bath home with open plan, light and airy kitchen dining living room. There is a 375 sq/ft unfinished building. There is a shallow well and a water license on Basil Creek which flows nearby providing an enchanting sound. Wood shed. Internet and satellite TV ability. Located minutes from Squirrel Cove with it's general store and post office, government dock, and Cortes Island Craft Store. There is access to the ocean beach across the road via Gnat Road with views of the Coast Mountains. Summer home or year round living where you can enjoy gardening, kayaking, sailing, hiking, boating, and, the exceptional cultural climate of Cortes Island. A cozy home for a family, or a couple.
A wonderful opportunity!
Location
Province BC
County Strathcona Regional District
Area Isl Cortes Island
Zoning Rural One RU-1
Direction South
Rooms
Basement Crawl Space, Not Full Height, Unfinished
Main Level Bedrooms 2
Kitchen 1
Interior
Interior Features Ceiling Fan(s), Dining/Living Combo, Kitchen Roughed-In, Workshop
Heating Baseboard, Electric, Wood
Cooling None
Flooring Mixed
Fireplaces Number 1
Fireplaces Type Wood Stove
Fireplace 1
Appliance Dishwasher, Dryer, Washer, See Remarks
Laundry In House
Exterior
Exterior Feature Balcony/Deck, Fencing: Partial, Garden, See Remarks
Utilities Available Cable Available, Electricity To Lot, Garbage
Roof Type Asphalt Shingle
Handicap Access Ground Level Main Floor
Parking Type Driveway
Total Parking Spaces 4
Building
Lot Description Acreage, Rural Setting, Southern Exposure, In Wooded Area
Building Description Frame Wood,Insulation: Partial,Wood, Main Level Entry with Upper Level(s)
Faces South
Foundation Pillar/Post/Pier
Sewer Septic System
Water Well: Shallow
Architectural Style West Coast
Additional Building Potential
Structure Type Frame Wood,Insulation: Partial,Wood
Others
Restrictions ALR: No
Tax ID 017-036-178
Ownership Freehold
Pets Description Aquariums, Birds, Caged Mammals, Cats, Dogs
Read Less Info
Want to know what your home might be worth? Contact us for a FREE valuation!

Our team is ready to help you sell your home for the highest possible price ASAP
Bought with RE/MAX Check Realty








