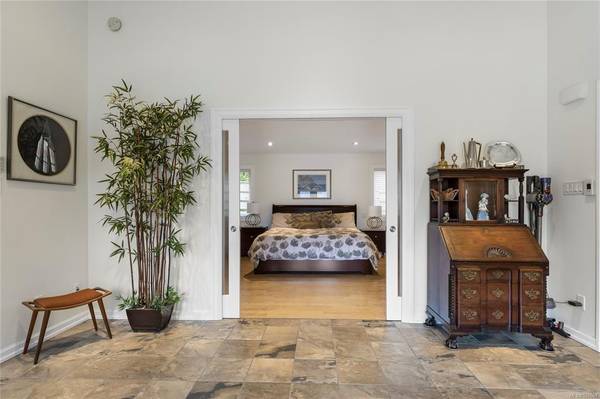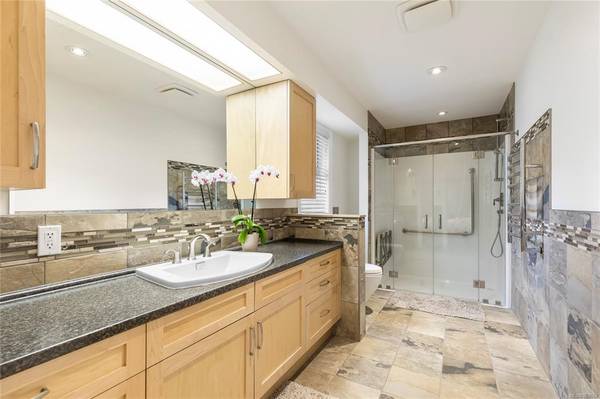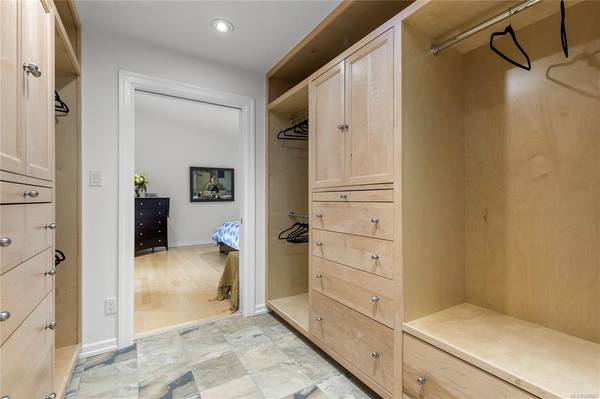$975,000
For more information regarding the value of a property, please contact us for a free consultation.
3 Beds
2 Baths
2,391 SqFt
SOLD DATE : 05/24/2023
Key Details
Sold Price $975,000
Property Type Single Family Home
Sub Type Single Family Detached
Listing Status Sold
Purchase Type For Sale
Square Footage 2,391 sqft
Price per Sqft $407
MLS Listing ID 928667
Sold Date 05/24/23
Style Rancher
Bedrooms 3
Rental Info Unrestricted
Year Built 1979
Annual Tax Amount $4,755
Tax Year 2022
Lot Size 9,583 Sqft
Acres 0.22
Property Description
Welcome to Eaglecrest, Qualicum's Oceanside Community! This home has almost 2500 sqft PLUS a fabulous studio/bonus space. Living room has double-sided gas fireplace & vaulted ceilings, spacious kitchen has induction stove top, recently replaced fridge, dishwasher & countertops & there is a large eating area. Primary bedroom has fantastic walk-in closet and gorgeous ensuite all with heated floors. Quiet cul-de-sac location with excellent RV parking & plug in. Also features a double garage with EV plug in. Very private south facing backyard has a three-zone underground drip watering system. Roof was replaced in 2011, eavestroughs have leaf guards, house has been completely re-sided with Hardie board, all windows replaced & ceiling insulation upgraded to R-50. You will enjoy entertaining friends & family on the massive stamped concrete back patio. Peter Jorgensen designed the huge addition & Greg Higgins was the builder. This home has all you need & more!!
Location
Province BC
County Qualicum Beach, Town Of
Area Pq Qualicum Beach
Zoning RES-1
Direction North
Rooms
Other Rooms Gazebo
Basement None
Main Level Bedrooms 3
Kitchen 1
Interior
Interior Features Breakfast Nook, Closet Organizer, French Doors, Storage, Vaulted Ceiling(s)
Heating Electric, Natural Gas, Radiant Floor
Cooling None
Flooring Basement Slab, Mixed
Fireplaces Number 1
Fireplaces Type Gas, Living Room, Primary Bedroom
Fireplace 1
Window Features Skylight(s),Vinyl Frames
Appliance Dishwasher, F/S/W/D, Hot Tub
Laundry In House
Exterior
Exterior Feature Fencing: Full, Garden, Low Maintenance Yard, Sprinkler System, Wheelchair Access
Garage Spaces 2.0
Roof Type Asphalt Shingle
Handicap Access Accessible Entrance, No Step Entrance, Primary Bedroom on Main, Wheelchair Friendly
Parking Type EV Charger: Dedicated - Installed, Garage Double, RV Access/Parking
Total Parking Spaces 2
Building
Lot Description Cul-de-sac, Irrigation Sprinkler(s), Landscaped, No Through Road, On Golf Course, Private, Southern Exposure
Building Description Insulation: Ceiling,Insulation: Walls,Wood, Rancher
Faces North
Foundation Slab
Sewer Sewer To Lot
Water Municipal
Structure Type Insulation: Ceiling,Insulation: Walls,Wood
Others
Tax ID 002-651-262
Ownership Freehold
Pets Description Aquariums, Birds, Caged Mammals, Cats, Dogs
Read Less Info
Want to know what your home might be worth? Contact us for a FREE valuation!

Our team is ready to help you sell your home for the highest possible price ASAP
Bought with Pemberton Holmes - Cloverdale








