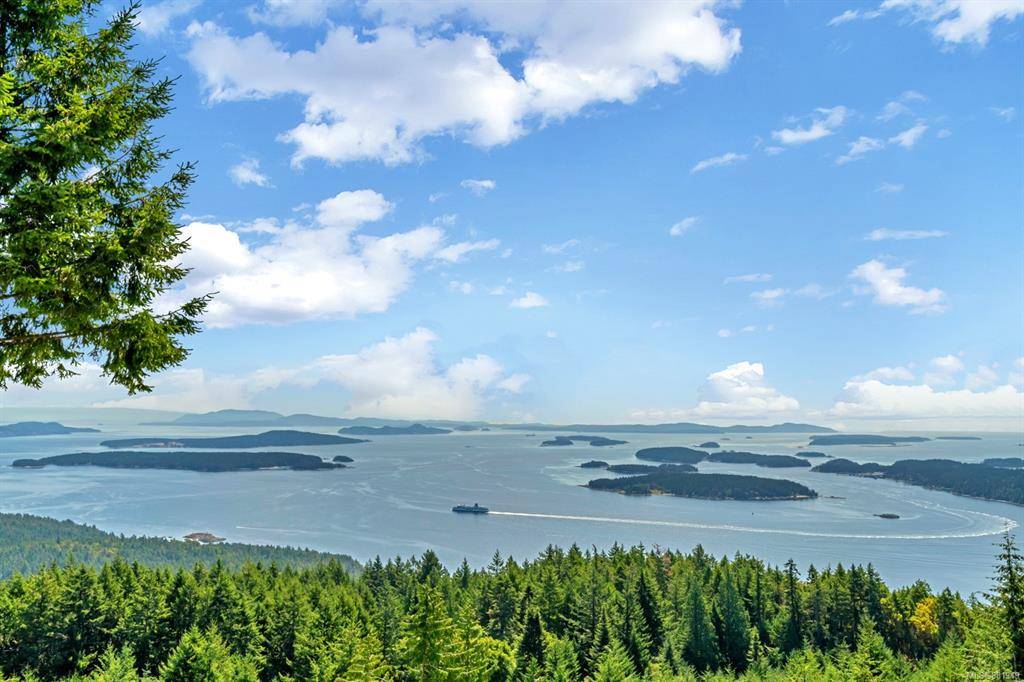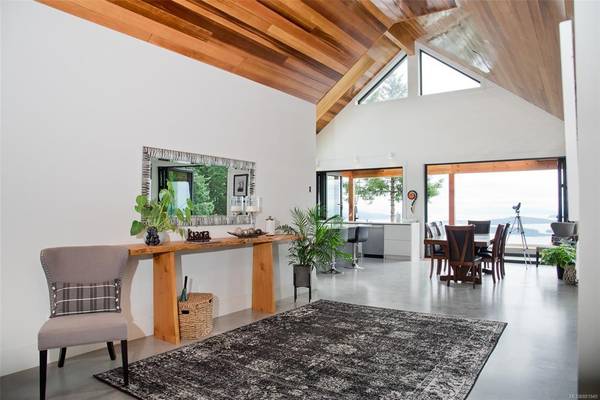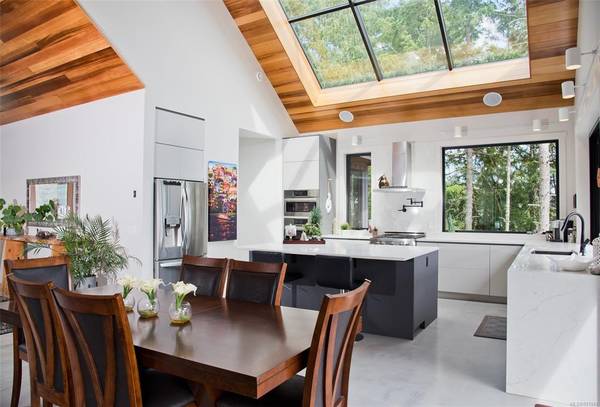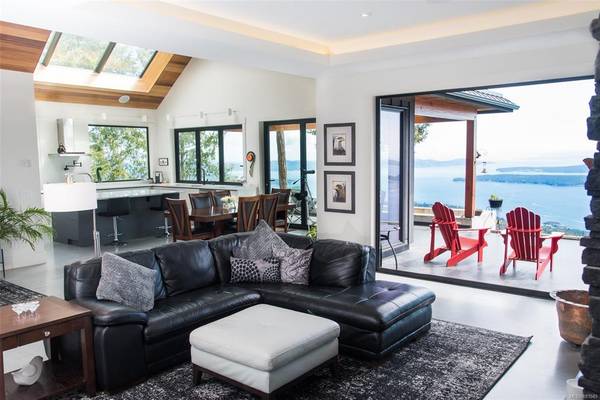$2,350,000
For more information regarding the value of a property, please contact us for a free consultation.
2 Beds
3 Baths
2,824 SqFt
SOLD DATE : 05/24/2023
Key Details
Sold Price $2,350,000
Property Type Single Family Home
Sub Type Single Family Detached
Listing Status Sold
Purchase Type For Sale
Square Footage 2,824 sqft
Price per Sqft $832
Subdivision Mount Tuam
MLS Listing ID 881949
Sold Date 05/24/23
Style Main Level Entry with Upper Level(s)
Bedrooms 2
HOA Fees $252/mo
Rental Info Unrestricted
Year Built 2018
Annual Tax Amount $7,836
Tax Year 2022
Lot Size 9.860 Acres
Acres 9.86
Property Description
Outstanding Custom Designed West Coast Residence Perfectly Sited On 9.86 Acres for Peace, Privacy and Quiet. Along with Breathtaking World Class Views Of Ocean, Islands and Mountains. Featuring a Nice Open Plan Perfect for Entertaining Or Just Relaxing. The Chef's Kitchen is a Delight With Quality Major Appliances, Loads Of Shelving & Storage, Touch To Open Drawers and a Unique Pantry. Feature Large Skylight Situated in Kitchen,Vaulted Ceilings And Top Grade Bavaria T & G Boards Through Entry and Dining Area. Another Nice Feature are the Easy Slide Folding Doors Imported From Italy.Located In Living, Dining, Master Bedroom and Also the Kitchen With Pass Through Area to Deck, Great for Entertaining! Private Spacious Guest Room With Full Ensuite Sits Above 3 Car Garage With Beautiful Views. Handy 1500 SQ FT Shop 14w & 14h Main Door. Infinity Pool and Hot Tub. This property borders onto 895 Acre Ecological Park. Seller MOTIVATED make your offer now on This Beautiful Home & Property.
Location
Province BC
County Capital Regional District
Area Gi Salt Spring
Direction West
Rooms
Other Rooms Workshop
Basement Crawl Space, Walk-Out Access
Main Level Bedrooms 1
Kitchen 1
Interior
Interior Features Bar, Dining/Living Combo, Swimming Pool, Vaulted Ceiling(s), Workshop
Heating Radiant Floor, Wood
Cooling None
Flooring Concrete
Fireplaces Number 1
Fireplaces Type Living Room, Wood Stove
Fireplace 1
Window Features Skylight(s)
Appliance Dishwasher, F/S/W/D
Laundry In House
Exterior
Exterior Feature Balcony/Deck, Swimming Pool
Garage Spaces 3.0
View Y/N 1
View Mountain(s), Ocean
Roof Type Metal
Handicap Access Accessible Entrance, Ground Level Main Floor, Primary Bedroom on Main
Parking Type Garage Triple
Total Parking Spaces 5
Building
Lot Description Acreage, Private, Quiet Area, Rocky, Rural Setting, In Wooded Area
Building Description Frame Wood,Insulation: Ceiling,Insulation: Walls,Wood, Main Level Entry with Upper Level(s)
Faces West
Foundation Poured Concrete
Sewer Septic System
Water Well: Drilled
Architectural Style West Coast
Additional Building None
Structure Type Frame Wood,Insulation: Ceiling,Insulation: Walls,Wood
Others
Tax ID 025-844-164
Ownership Freehold/Strata
Pets Description Aquariums, Birds, Cats, Dogs
Read Less Info
Want to know what your home might be worth? Contact us for a FREE valuation!

Our team is ready to help you sell your home for the highest possible price ASAP
Bought with Pemberton Holmes - Salt Spring








