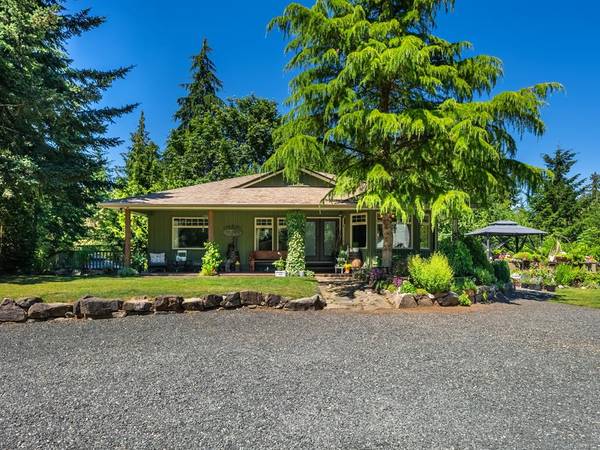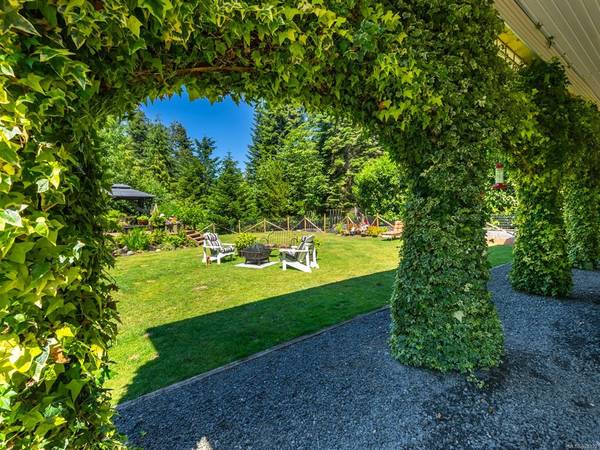$1,300,000
For more information regarding the value of a property, please contact us for a free consultation.
3 Beds
2 Baths
2,890 SqFt
SOLD DATE : 05/25/2023
Key Details
Sold Price $1,300,000
Property Type Single Family Home
Sub Type Single Family Detached
Listing Status Sold
Purchase Type For Sale
Square Footage 2,890 sqft
Price per Sqft $449
MLS Listing ID 928122
Sold Date 05/25/23
Style Main Level Entry with Lower Level(s)
Bedrooms 3
Rental Info Unrestricted
Year Built 2000
Annual Tax Amount $3,843
Tax Year 2022
Lot Size 1.060 Acres
Acres 1.06
Property Description
Private 1.06 acre estate within walking distance to sandy beaches. Gated private drive leads past lower meadow up through towering trees to private residence. Designed for comfortable living inside and out. Extensive landscaping, patios & raised decks situated with sunshine and outdoor living in mind. Spacious open plan home featuring extensive cabinetry and counterspace in the kitchen. Bright open dining area overlooks the garden areas, raised bed gardens and extensive rockery. Vaulted living room perfect for relaxed entertaining. Spacious primary suite with expansive 5 piece ensuite and walk-in closet. Walkout basement features open plan with wet bar and third bedroom. The SHOP offers 13 ft ceilings w/overhead door system, mezzanine storage, 3-piece bath and air lines w/compressor unit totaling over 1,100 sq ft with room for vehicles, toy storage and hobbies. Additional, covered side storage parking for the RV, small & large boats,etc. Property is fully fenced and well maintained.
Location
Province BC
County Nanaimo Regional District
Area Pq Qualicum North
Direction South
Rooms
Basement Finished
Main Level Bedrooms 2
Kitchen 1
Interior
Interior Features Bar, Ceiling Fan(s), Vaulted Ceiling(s), Workshop
Heating Electric, Forced Air
Cooling None
Flooring Laminate
Equipment Security System
Appliance Dishwasher, F/S/W/D, Microwave, Oven Built-In
Laundry In House
Exterior
Exterior Feature Balcony/Deck, Balcony/Patio, Fenced, Fencing: Full, Garden, Security System
Garage Spaces 2.0
Roof Type Asphalt Shingle
Parking Type Driveway, Garage Double, RV Access/Parking
Total Parking Spaces 6
Building
Lot Description Acreage, Central Location, Landscaped, Park Setting, Private, Quiet Area, Recreation Nearby, Rural Setting, In Wooded Area, Wooded Lot
Building Description Frame Wood,Insulation: Ceiling, Main Level Entry with Lower Level(s)
Faces South
Foundation Poured Concrete
Sewer Septic System
Water Regional/Improvement District
Structure Type Frame Wood,Insulation: Ceiling
Others
Tax ID 030-853-427
Ownership Freehold
Pets Description Aquariums, Birds, Caged Mammals, Cats, Dogs
Read Less Info
Want to know what your home might be worth? Contact us for a FREE valuation!

Our team is ready to help you sell your home for the highest possible price ASAP
Bought with Pemberton Holmes Ltd. (Dun)








