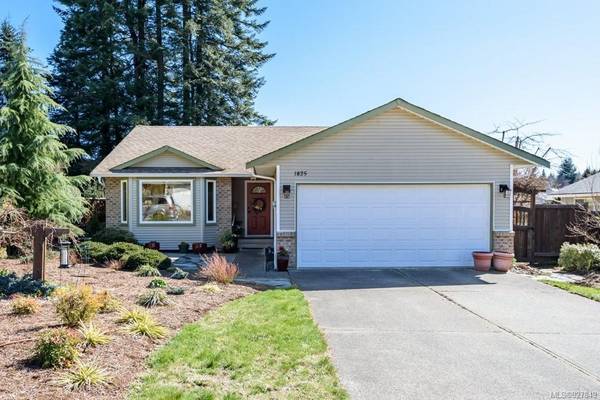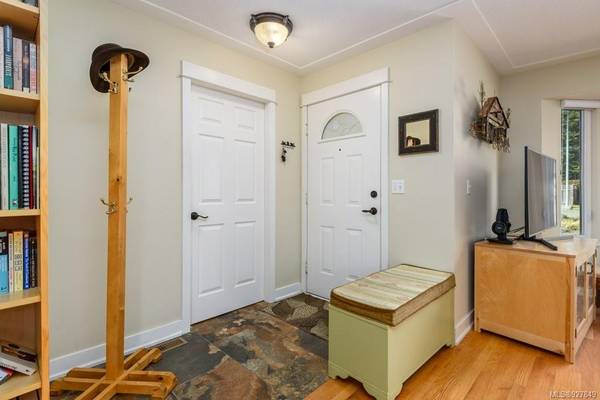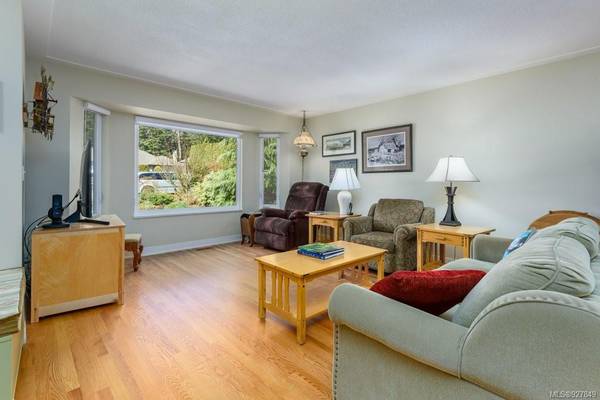$794,000
For more information regarding the value of a property, please contact us for a free consultation.
3 Beds
2 Baths
1,733 SqFt
SOLD DATE : 05/26/2023
Key Details
Sold Price $794,000
Property Type Single Family Home
Sub Type Single Family Detached
Listing Status Sold
Purchase Type For Sale
Square Footage 1,733 sqft
Price per Sqft $458
MLS Listing ID 927849
Sold Date 05/26/23
Style Rancher
Bedrooms 3
Rental Info Unrestricted
Year Built 1993
Annual Tax Amount $4,957
Tax Year 2022
Lot Size 8,712 Sqft
Acres 0.2
Property Sub-Type Single Family Detached
Property Description
The reimagining of this home started in 2013 with the addition of a studio that invites the outside in. Then the floor plan had some adjustments and the windows were upgraded. Sun tunnels kept the light coming and lights got changed out. Inside the flooring was brought up to a new standard heat pump was added and the wiring raised to 220 to make the garage more comfortable when used as a shop. The kitchen received custom cabinetry and a pantry . This is a much different home than it was ,and in an established neighborhood. The poly is gone and the water tank is still young. Then have a look at the yard from the covered patio. You could live here. Inside, outside summer or winter there is a lot to love.
Location
Province BC
County Courtenay, City Of
Area Cv Courtenay East
Zoning R1
Direction North
Rooms
Basement Crawl Space
Main Level Bedrooms 3
Kitchen 1
Interior
Heating Electric
Cooling Air Conditioning
Flooring Mixed
Equipment Electric Garage Door Opener
Window Features Skylight(s)
Appliance Dishwasher, F/S/W/D
Laundry In House
Exterior
Exterior Feature Fencing: Full, Low Maintenance Yard
Garage Spaces 2.0
Roof Type Fibreglass Shingle
Handicap Access Accessible Entrance, Ground Level Main Floor
Total Parking Spaces 4
Building
Lot Description Cul-de-sac, Easy Access, Landscaped, Level, Park Setting
Building Description Vinyl Siding, Rancher
Faces North
Foundation Poured Concrete
Sewer Sewer Connected
Water Municipal
Architectural Style Contemporary
Structure Type Vinyl Siding
Others
Restrictions None
Tax ID 018-191-886
Ownership Freehold
Pets Allowed Aquariums, Birds, Caged Mammals, Cats, Dogs
Read Less Info
Want to know what your home might be worth? Contact us for a FREE valuation!

Our team is ready to help you sell your home for the highest possible price ASAP
Bought with Royal LePage Parksville-Qualicum Beach Realty (QU)







