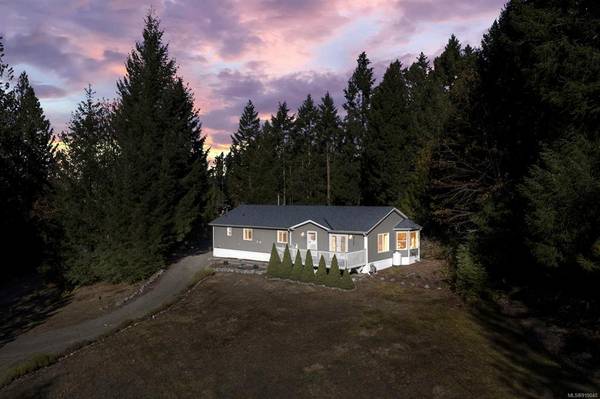$675,000
For more information regarding the value of a property, please contact us for a free consultation.
3 Beds
2 Baths
1,670 SqFt
SOLD DATE : 05/29/2023
Key Details
Sold Price $675,000
Property Type Manufactured Home
Sub Type Manufactured Home
Listing Status Sold
Purchase Type For Sale
Square Footage 1,670 sqft
Price per Sqft $404
MLS Listing ID 919040
Sold Date 05/29/23
Style Other
Bedrooms 3
Rental Info Unrestricted
Year Built 2007
Annual Tax Amount $2,740
Tax Year 2022
Lot Size 2.500 Acres
Acres 2.5
Property Description
This 3 bedroom, 2 bathroom double wide with above ground pool is nestled away on a private 2.5 acres in sought after Shawnigan Lake area. This home has been lovingly maintained and has many recent updates including a new roof in 2019, a 40-gallon hot water tank replaced in 2020, an irrigation system for all flower beds and flower pots on the deck & sidewalk, and gutter guards installed in 2021. All garden beds surrounding the home have been covered with landscape fabric and bark mulch for easy care. The 345-foot deep well pumps 15 gallons per minute. Relax in the large jacuzzi soaker tub after a long day's work or go float in the pool on long summer days. Close to Mill Bay, Shawnigan Village, and many great swimming spots. This property is truly one-of-a-kind and is an easy commute to both Duncan and Victoria. Check out the virtual tour! Call your agent today or reach out to me for a full listing package.
Location
Province BC
County Cowichan Valley Regional District
Area Ml Shawnigan
Zoning RR-2
Direction South
Rooms
Other Rooms Storage Shed
Basement Other
Main Level Bedrooms 3
Kitchen 1
Interior
Interior Features Bar, Dining Room, Jetted Tub, Swimming Pool
Heating Heat Pump, Propane
Cooling Other
Flooring Mixed
Fireplaces Number 1
Fireplaces Type Living Room, Propane
Equipment Pool Equipment
Fireplace 1
Window Features Bay Window(s),Blinds,Screens,Window Coverings
Appliance Dishwasher, F/S/W/D, Microwave
Laundry In House
Exterior
Exterior Feature Balcony/Deck, Low Maintenance Yard, Swimming Pool
Utilities Available Cable To Lot, Electricity To Lot, Garbage, Phone Available, Recycling
Roof Type Other
Handicap Access Accessible Entrance, Primary Bedroom on Main
Parking Type Driveway
Total Parking Spaces 2
Building
Lot Description Acreage, Family-Oriented Neighbourhood, Irregular Lot, Irrigation Sprinkler(s), Private, Quiet Area, Recreation Nearby, Rectangular Lot, Rural Setting, Shopping Nearby, Southern Exposure, In Wooded Area
Building Description Insulation All,Vinyl Siding, Other
Faces South
Foundation Other
Sewer Septic System
Water Well: Drilled
Additional Building None
Structure Type Insulation All,Vinyl Siding
Others
Restrictions Easement/Right of Way
Tax ID 027-042-359
Ownership Freehold
Acceptable Financing Must Be Paid Off
Listing Terms Must Be Paid Off
Pets Description Aquariums, Birds, Caged Mammals, Cats, Dogs
Read Less Info
Want to know what your home might be worth? Contact us for a FREE valuation!

Our team is ready to help you sell your home for the highest possible price ASAP
Bought with DFH Real Estate - West Shore








