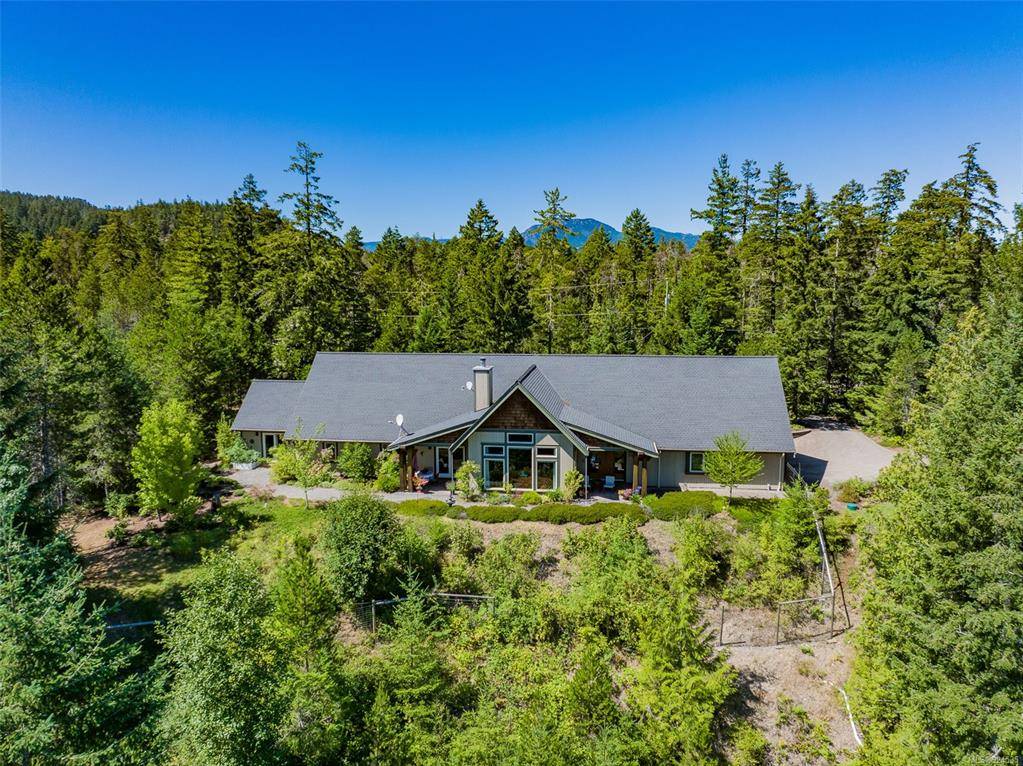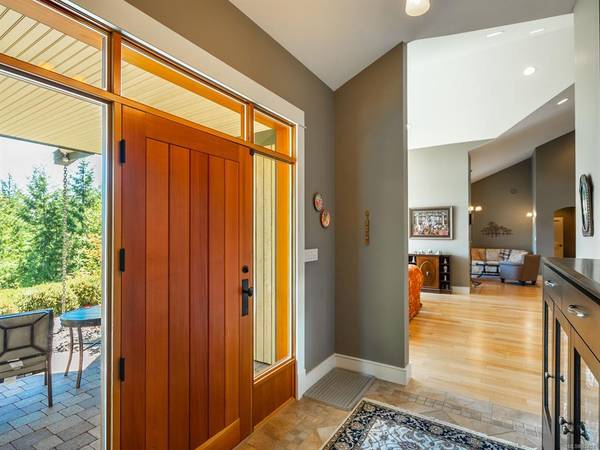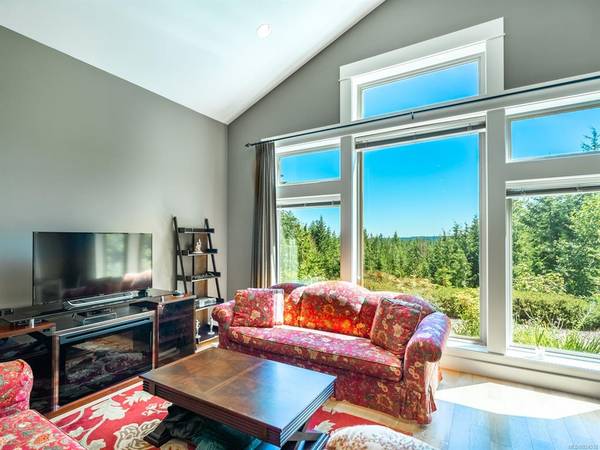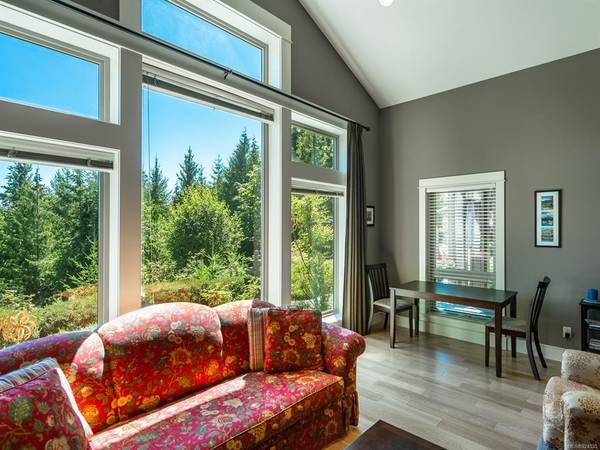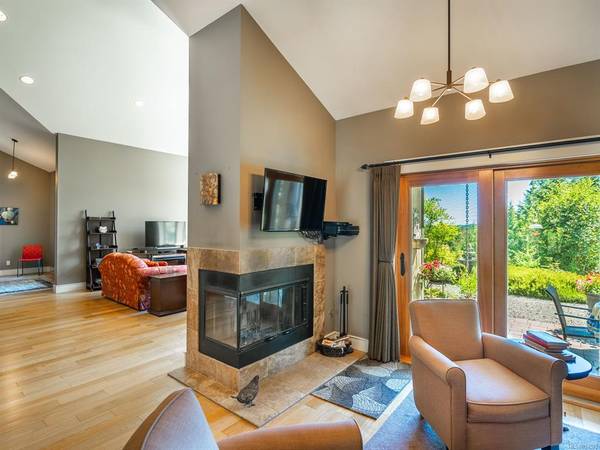$1,460,000
For more information regarding the value of a property, please contact us for a free consultation.
3 Beds
4 Baths
3,752 SqFt
SOLD DATE : 05/29/2023
Key Details
Sold Price $1,460,000
Property Type Single Family Home
Sub Type Single Family Detached
Listing Status Sold
Purchase Type For Sale
Square Footage 3,752 sqft
Price per Sqft $389
MLS Listing ID 924535
Sold Date 05/29/23
Style Main Level Entry with Lower Level(s)
Bedrooms 3
Rental Info Unrestricted
Year Built 2007
Annual Tax Amount $5,320
Tax Year 2022
Lot Size 5.190 Acres
Acres 5.19
Property Sub-Type Single Family Detached
Property Description
Spider Lake awaits you. Your private residence is located minutes from the amazing non power lake. Swim, kayak and enjoy natures beauty. Home beckons. From the gated garden entry follow the sun, take in the vistas, and savour several patios destinations nestled around your home. Enjoy the raised garden beds or walk the trails on this over 5+acre site offering secondary home sites. Your residence was custom designed in many ways. From aging in place features to interior design and colour schemes created to enhance the world of art. The spacious primary suite, the library, vaulted ceilings all flow so easily. The extensive kitchen overlooks the formal yet open family dining and den areas. The lower basement level, great for media plus excellent storage. The oversized garage designed with an expansive workshop area. Hobbies, toy storage, the choice is yours. The one bedroom semi-detached guest suite is accessed via a covered patio area. Perfect for extended family, guests or B&B.
Location
Province BC
County Qualicum Beach, Town Of
Area Pq Qualicum North
Direction West
Rooms
Other Rooms Guest Accommodations
Basement Crawl Space, Finished
Main Level Bedrooms 3
Kitchen 1
Interior
Interior Features Dining/Living Combo, French Doors, Vaulted Ceiling(s)
Heating Electric, Heat Pump
Cooling Air Conditioning
Flooring Carpet, Hardwood, Mixed
Fireplaces Number 1
Fireplaces Type Living Room, Wood Burning
Equipment Central Vacuum, Propane Tank, Other Improvements
Fireplace 1
Appliance Built-in Range, Dishwasher, Dryer, Microwave, Oven Built-In, Range Hood, Refrigerator, Washer, Water Filters
Laundry In House
Exterior
Exterior Feature Balcony/Deck, Balcony/Patio, Fencing: Partial, Low Maintenance Yard, Sprinkler System
Garage Spaces 2.0
Utilities Available Cable To Lot, Electricity To Lot, Phone To Lot
View Y/N 1
View Mountain(s), Valley
Roof Type Asphalt Shingle
Handicap Access Ground Level Main Floor, Primary Bedroom on Main
Total Parking Spaces 6
Building
Lot Description Acreage, Irregular Lot, No Through Road, Park Setting, Private, Quiet Area, Recreation Nearby, Rectangular Lot, Rural Setting
Building Description Cement Fibre,Insulation: Walls,Shingle-Wood,Wood, Main Level Entry with Lower Level(s)
Faces West
Foundation Poured Concrete
Sewer Septic System
Water Well: Drilled
Structure Type Cement Fibre,Insulation: Walls,Shingle-Wood,Wood
Others
Tax ID 026-428-725
Ownership Freehold
Pets Allowed Aquariums, Birds, Caged Mammals, Cats, Dogs
Read Less Info
Want to know what your home might be worth? Contact us for a FREE valuation!

Our team is ready to help you sell your home for the highest possible price ASAP
Bought with Macdonald Realty (Pkvl)


