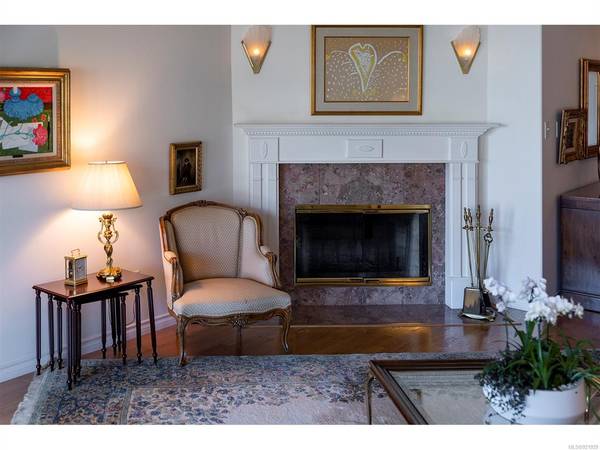$1,100,000
For more information regarding the value of a property, please contact us for a free consultation.
2 Beds
2 Baths
1,841 SqFt
SOLD DATE : 05/29/2023
Key Details
Sold Price $1,100,000
Property Type Condo
Sub Type Condo Apartment
Listing Status Sold
Purchase Type For Sale
Square Footage 1,841 sqft
Price per Sqft $597
Subdivision Wedgewood Estates
MLS Listing ID 921929
Sold Date 05/29/23
Style Condo
Bedrooms 2
HOA Fees $929/mo
Rental Info Some Rentals
Year Built 1990
Annual Tax Amount $4,412
Tax Year 2022
Lot Size 2,178 Sqft
Acres 0.05
Property Description
Welcome to the prestigious development of Wedgewood Estates. This beautifully maintained executive condominium offers over 1900 sq. ft. of living space and enjoys ocean views which include Mt. Baker and the Gulf Islands beyond. The 19’ living room with wood burning fireplace & 14’ dining room can easily accommodate group entertaining. If you are ready to resize and leave your large family home, this is a rare find of generous proportions. You can keep almost all of your furniture! The 18’ primary suite is a true retreat with a generous ensuite & walk in closet. Wedgewood is a gated community which covers 17.5 acres, including condos & town homes as separate sections. Amenities include the large clubhouse with pool, hot tub, sauna, pool table & meeting room. This has the best views in the complex for all to enjoy. Also included is an off-site secure storage area for recreation vehicles, & a professional tennis court. Secure underground parking for 2 cars. Immediate Possession!
Location
Province BC
County Capital Regional District
Area Se Ten Mile Point
Direction West
Rooms
Main Level Bedrooms 2
Kitchen 1
Interior
Interior Features Controlled Entry, Dining Room
Heating Baseboard, Electric, Wood
Cooling None
Flooring Hardwood, Linoleum, Tile
Fireplaces Number 1
Fireplaces Type Wood Burning
Fireplace 1
Window Features Blinds
Appliance Dishwasher, Dryer, Freezer, Microwave, Oven/Range Electric, Refrigerator, Washer
Laundry In Unit
Exterior
Amenities Available Clubhouse, Elevator(s), Fitness Centre, Meeting Room, Pool: Indoor, Sauna, Spa/Hot Tub, Tennis Court(s), Workshop Area
View Y/N 1
View Ocean
Roof Type Asphalt Torch On
Handicap Access No Step Entrance, Primary Bedroom on Main
Parking Type Attached, Guest, RV Access/Parking, Underground
Total Parking Spaces 2
Building
Lot Description Adult-Oriented Neighbourhood, Gated Community, Landscaped, Park Setting, Quiet Area, In Wooded Area
Building Description Steel and Concrete,Stucco, Condo
Faces West
Story 5
Foundation Poured Concrete
Sewer Sewer Connected
Water Municipal
Architectural Style Contemporary
Structure Type Steel and Concrete,Stucco
Others
HOA Fee Include Garbage Removal,Maintenance Grounds,Maintenance Structure,Property Management,Recycling,Sewer,Water
Tax ID 016-757-572
Ownership Freehold/Strata
Pets Description Aquariums, Birds, Caged Mammals, Cats, Dogs
Read Less Info
Want to know what your home might be worth? Contact us for a FREE valuation!

Our team is ready to help you sell your home for the highest possible price ASAP
Bought with Royal LePage Coast Capital - Oak Bay








