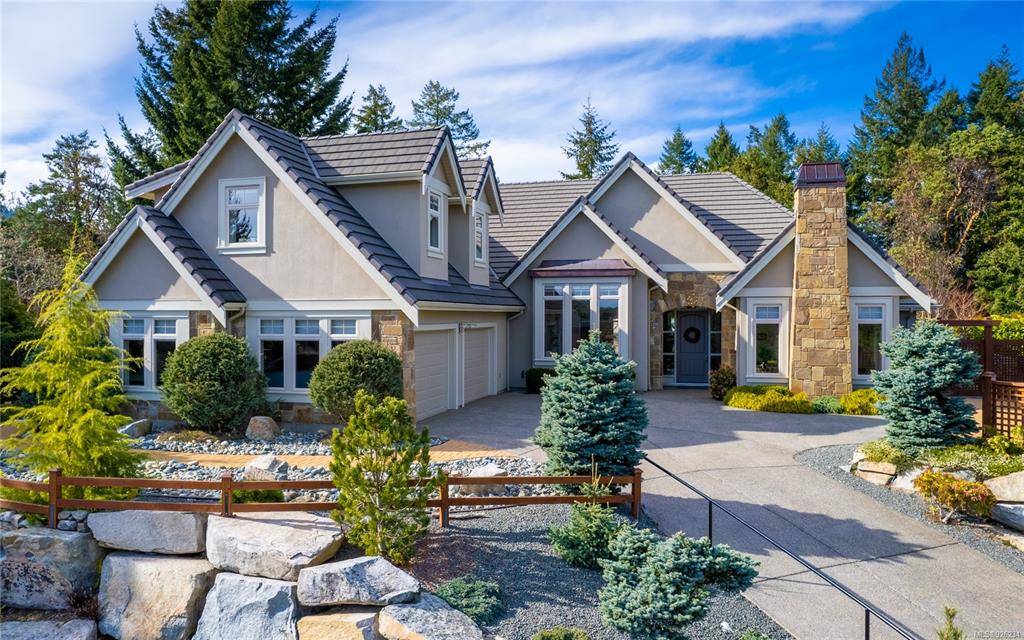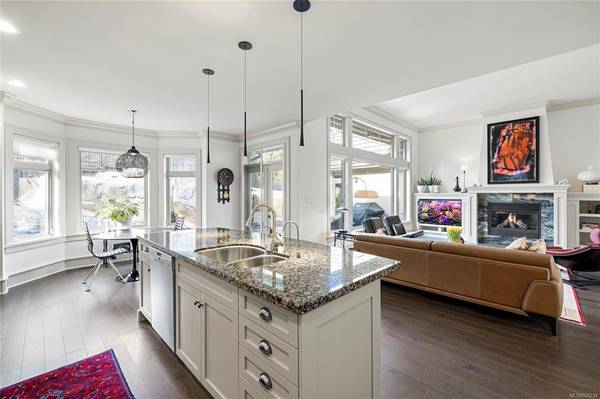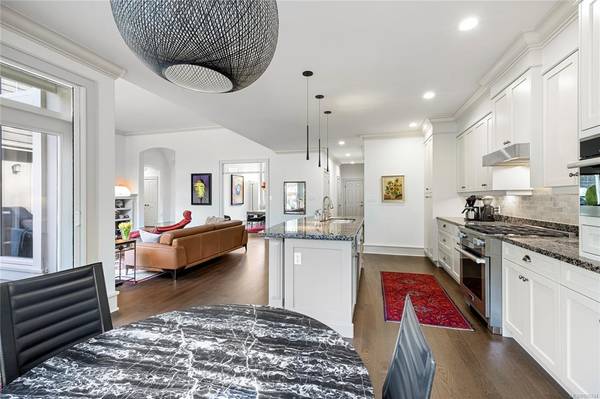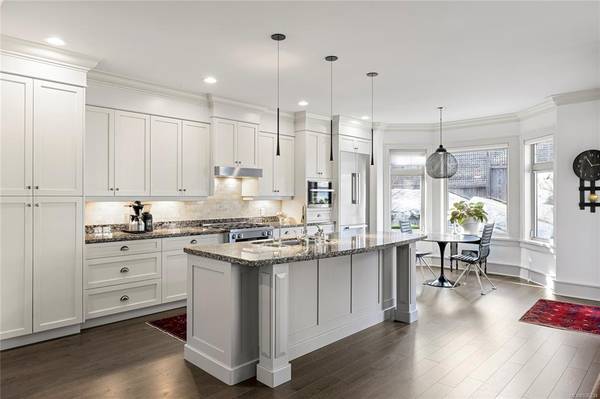$1,575,000
For more information regarding the value of a property, please contact us for a free consultation.
3 Beds
3 Baths
3,068 SqFt
SOLD DATE : 05/30/2023
Key Details
Sold Price $1,575,000
Property Type Single Family Home
Sub Type Single Family Detached
Listing Status Sold
Purchase Type For Sale
Square Footage 3,068 sqft
Price per Sqft $513
MLS Listing ID 926234
Sold Date 05/30/23
Style Main Level Entry with Upper Level(s)
Bedrooms 3
Rental Info Unrestricted
Year Built 2007
Annual Tax Amount $6,378
Tax Year 2022
Lot Size 0.340 Acres
Acres 0.34
Property Description
This main level rancher offers an incredible amount of space in an open concept layout. Step inside & be awestruck by the gorgeous new engineered oak wide plank flooring & custom millwork, including crown molding throughout the entire home. The gourmet kitchen is a chef's dream, with signature granite counters & a natural gas range. Enjoy a spacious 2500 sq ft on the main level, complete with a large main floor primary bedroom, den/office with fireplace & outside access, plus 2 additional bedrooms. The amazing designer light fixtures throughout the home will leave you in awe. The oversized garage provides ample space for a workshop, 2 cars, & a golf cart plus storage. Step outside to a sunny fully fenced, low-maintenance backyard - the perfect oasis for outdoor entertaining & relaxation. This executive home is nestled in a serene natural environment, only a short walk to the Golf Course, the Fairwinds Rec center, pristine walking trails, & Oceanside beach at Brickyard Bay.
Location
Province BC
County Nanaimo Regional District
Area Pq Fairwinds
Direction East
Rooms
Basement Crawl Space
Main Level Bedrooms 3
Kitchen 1
Interior
Heating Natural Gas
Cooling Air Conditioning
Fireplaces Number 2
Fireplaces Type Gas
Fireplace 1
Laundry In House
Exterior
Exterior Feature Balcony/Patio
Garage Spaces 2.0
Utilities Available Cable Available, Electricity To Lot, Garbage, Natural Gas To Lot
View Y/N 1
View Mountain(s)
Roof Type Tile
Total Parking Spaces 6
Building
Lot Description Landscaped, Marina Nearby, Near Golf Course, Quiet Area, Recreation Nearby, Southern Exposure
Building Description Frame Wood,Stucco, Main Level Entry with Upper Level(s)
Faces East
Foundation Poured Concrete
Sewer Sewer Connected
Water Municipal
Structure Type Frame Wood,Stucco
Others
Tax ID 017-005-639
Ownership Freehold
Pets Allowed Aquariums, Birds, Caged Mammals, Cats, Dogs
Read Less Info
Want to know what your home might be worth? Contact us for a FREE valuation!

Our team is ready to help you sell your home for the highest possible price ASAP
Bought with Royal LePage Parksville-Qualicum Beach Realty (PK)







