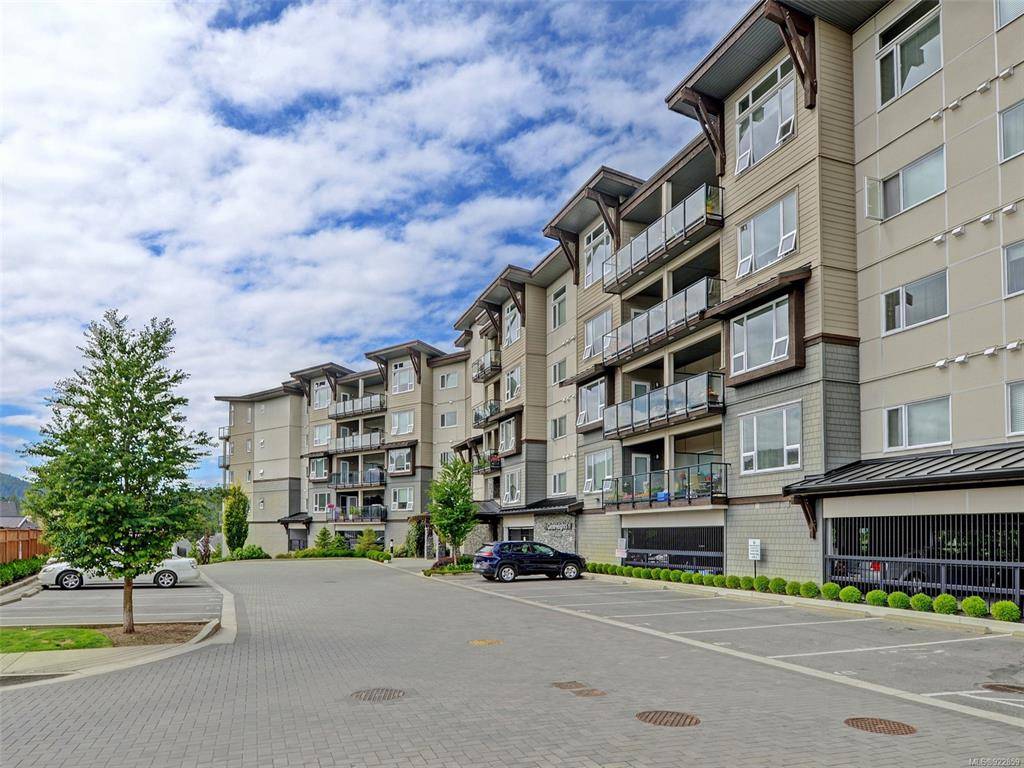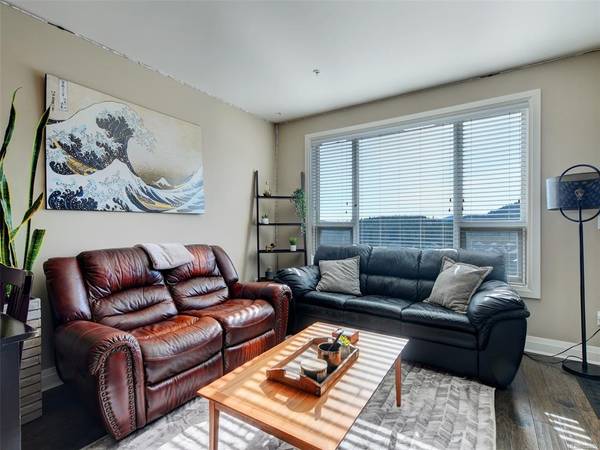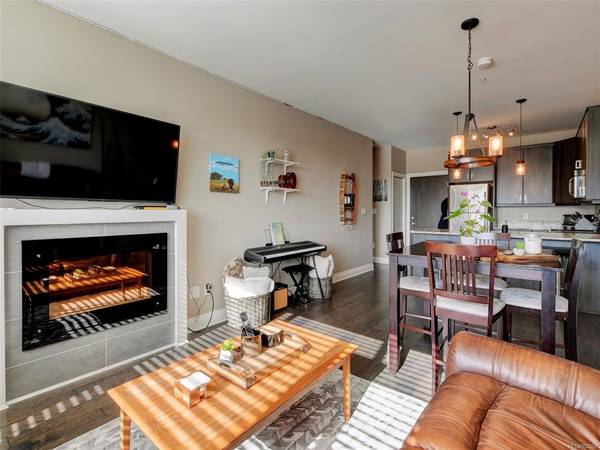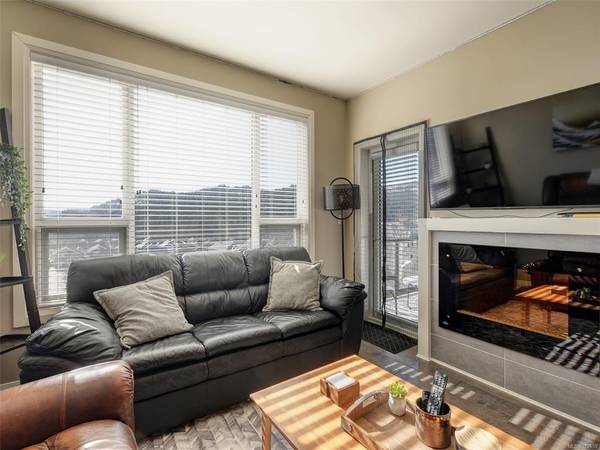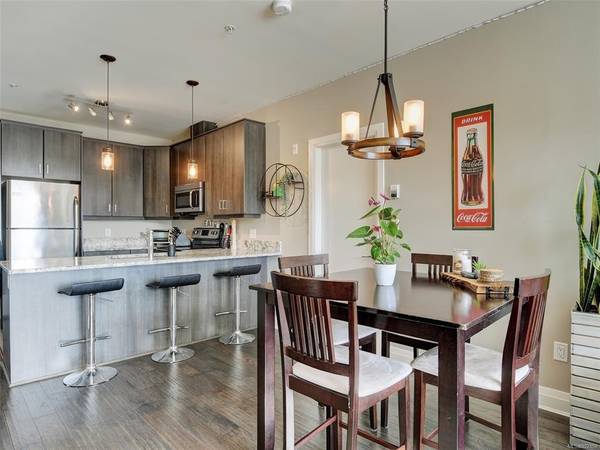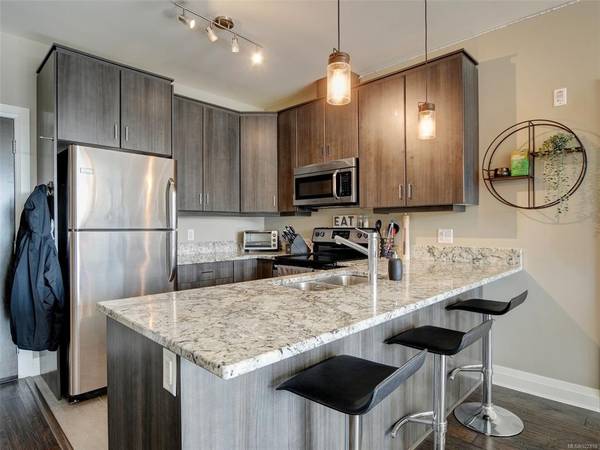$575,000
For more information regarding the value of a property, please contact us for a free consultation.
2 Beds
2 Baths
884 SqFt
SOLD DATE : 05/30/2023
Key Details
Sold Price $575,000
Property Type Condo
Sub Type Condo Apartment
Listing Status Sold
Purchase Type For Sale
Square Footage 884 sqft
Price per Sqft $650
MLS Listing ID 922859
Sold Date 05/30/23
Style Condo
Bedrooms 2
HOA Fees $386/mo
Rental Info Unrestricted
Year Built 2012
Annual Tax Amount $2,020
Tax Year 2022
Lot Size 871 Sqft
Acres 0.02
Property Description
Welcome to Glen Heights. This is a beautiful 2 bedroom 2 bathroom condo with southwest facing mountain views. Open concept living with 9' ceilings throughout and offers an excellent layout having bedrooms on opposing sides. The Master Bedroom is large enough to accommodate a king size bed, has a massive walk in closet, and a 3 piece master en-suite. The second bedroom is also a great size that would accommodate many different needs. All counter tops are granite throughout and there is an electric fireplace in the living room. Enjoy your geothermal heat and hot water which are included in your monthly strata fee. This property also offers secure under ground parking and a storage locker. Pets are welcome, and BBQ's are permitted. Don't forget to take in the Southwest facing sunshine while sitting on your spacious covered patio. You will enjoy the Westhills lifestyle, walk to the YMCA, library, bowling alley, restaurants, rugby/soccer fields, and much more!
Location
Province BC
County Capital Regional District
Area La Westhills
Direction South
Rooms
Main Level Bedrooms 2
Kitchen 1
Interior
Interior Features Bar
Heating Radiant Floor, Other
Cooling None
Flooring Carpet, Laminate, Tile
Fireplaces Number 1
Fireplaces Type Electric, Living Room
Fireplace 1
Window Features Blinds,Insulated Windows,Screens
Appliance Dishwasher, F/S/W/D, Microwave
Laundry In Unit
Exterior
Exterior Feature Balcony/Patio, Wheelchair Access
Utilities Available Geothermal
Amenities Available Bike Storage, Elevator(s), Private Drive/Road
View Y/N 1
View Mountain(s)
Roof Type Fibreglass Shingle
Handicap Access Wheelchair Friendly
Total Parking Spaces 1
Building
Lot Description Irregular Lot
Building Description Cement Fibre,Frame Wood, Condo
Faces South
Story 4
Foundation Poured Concrete
Sewer Sewer Connected, Sewer To Lot
Water Municipal
Architectural Style West Coast
Structure Type Cement Fibre,Frame Wood
Others
HOA Fee Include Garbage Removal,Heat,Hot Water,Insurance,Maintenance Grounds,Property Management,Water,See Remarks
Tax ID 028-894-022
Ownership Freehold/Strata
Pets Allowed Aquariums, Birds, Caged Mammals, Cats, Dogs, Number Limit, Size Limit
Read Less Info
Want to know what your home might be worth? Contact us for a FREE valuation!

Our team is ready to help you sell your home for the highest possible price ASAP
Bought with RE/MAX Generation



