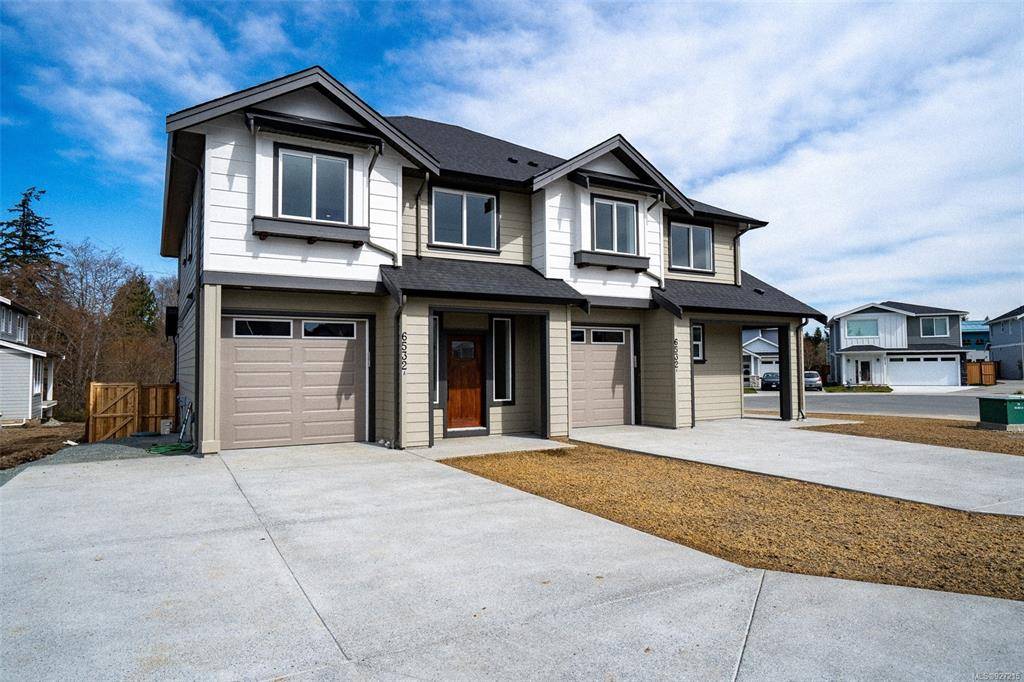$750,000
For more information regarding the value of a property, please contact us for a free consultation.
3 Beds
3 Baths
1,514 SqFt
SOLD DATE : 05/30/2023
Key Details
Sold Price $750,000
Property Type Multi-Family
Sub Type Half Duplex
Listing Status Sold
Purchase Type For Sale
Square Footage 1,514 sqft
Price per Sqft $495
Subdivision Woodland Creek
MLS Listing ID 927215
Sold Date 05/30/23
Style Main Level Entry with Upper Level(s)
Bedrooms 3
Rental Info Unrestricted
Year Built 2023
Tax Year 2022
Lot Size 3,484 Sqft
Acres 0.08
Property Description
The Sitka plan offering contemporary living in a central Sooke location next to parks, trails and schools, this 3 bedroom, 3 bathroom half duplex home exudes charm on a cul-de-sac in popular Woodland Creek neighbourhood. A bright modern kitchen features quartz countertops with under cabinet lighting & high-end appliance package. Feature fireplace with millwork and tile surround in living room along with access to the rear deck and fenced yard – dining area and powder room finish off the main level. Head upstairs to the light filled 2nd floor to three bedrooms including Primary Suite offering walk-in closet & ensuite with heated tile floor, walk-in shower with floor to ceiling tile and double vanity with quartz countertop. Separate laundry room on this floor and spacious main bath also with heat tile floor. A ductless heat pump provides energy efficient heating and cooling. New Home Warranty. GST extra. Interior photos & 3D tour of similar unit. Quick possession.
Location
Province BC
County Capital Regional District
Area Sk Broomhill
Zoning R3
Direction West
Rooms
Basement Crawl Space
Kitchen 1
Interior
Interior Features Closet Organizer, Dining/Living Combo
Heating Electric, Heat Pump, Radiant Floor
Cooling Air Conditioning
Flooring Laminate, Linoleum, Tile
Fireplaces Number 1
Fireplaces Type Electric
Fireplace 1
Window Features Screens,Vinyl Frames
Appliance Dishwasher, F/S/W/D, Microwave, Range Hood
Laundry In Unit
Exterior
Exterior Feature Balcony/Deck, Fenced
Garage Spaces 1.0
Roof Type Asphalt Shingle
Handicap Access Ground Level Main Floor
Total Parking Spaces 3
Building
Lot Description Cul-de-sac, Curb & Gutter, Family-Oriented Neighbourhood, Level, Sidewalk
Building Description Cement Fibre, Main Level Entry with Upper Level(s)
Faces West
Story 2
Foundation Poured Concrete
Sewer Sewer Connected
Water Municipal
Architectural Style Arts & Crafts
Structure Type Cement Fibre
Others
HOA Fee Include Insurance
Restrictions Restrictive Covenants
Tax ID 031-844-367
Ownership Freehold/Strata
Acceptable Financing Purchaser To Finance
Listing Terms Purchaser To Finance
Pets Allowed Cats, Dogs
Read Less Info
Want to know what your home might be worth? Contact us for a FREE valuation!

Our team is ready to help you sell your home for the highest possible price ASAP
Bought with RE/MAX Generation








