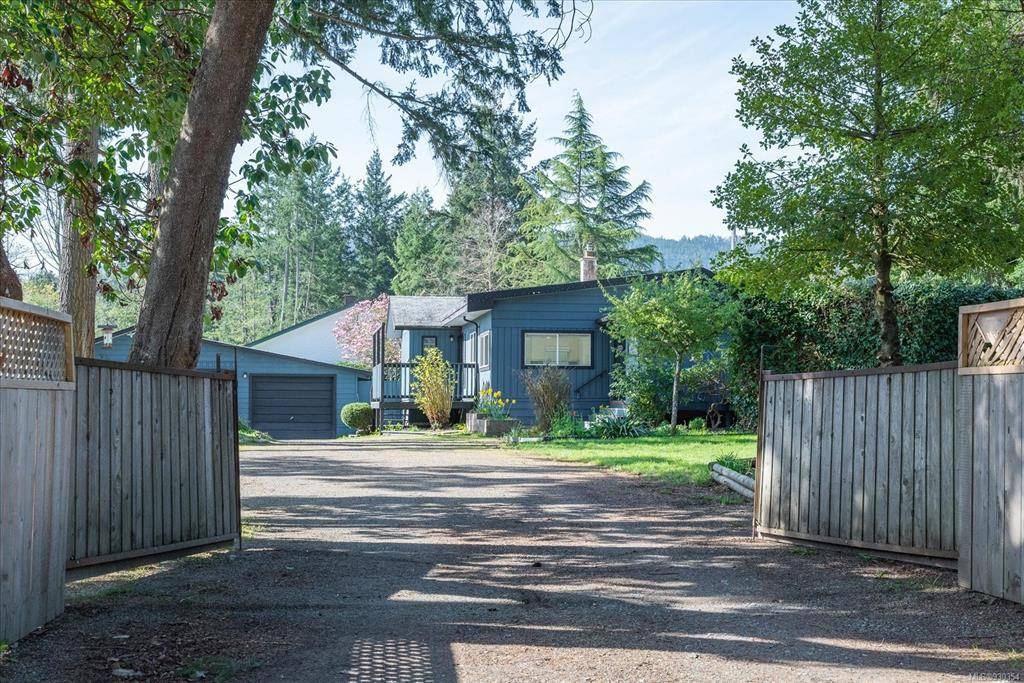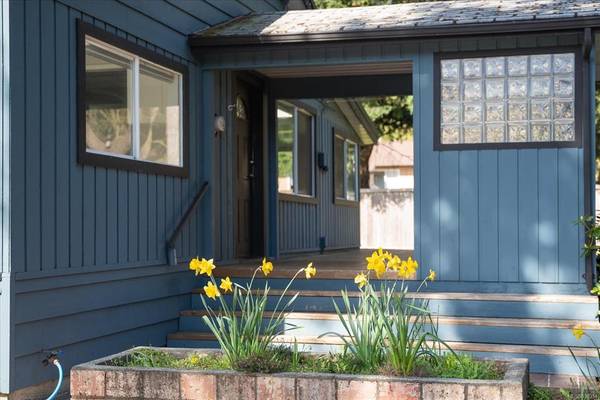$800,000
For more information regarding the value of a property, please contact us for a free consultation.
3 Beds
2 Baths
1,478 SqFt
SOLD DATE : 05/30/2023
Key Details
Sold Price $800,000
Property Type Single Family Home
Sub Type Single Family Detached
Listing Status Sold
Purchase Type For Sale
Square Footage 1,478 sqft
Price per Sqft $541
MLS Listing ID 930354
Sold Date 05/30/23
Style Rancher
Bedrooms 3
Rental Info Unrestricted
Year Built 1948
Annual Tax Amount $2,592
Tax Year 2020
Lot Size 0.400 Acres
Acres 0.4
Property Description
This charming rancher is situated .4 of an acre in the seaside village of Lower Lantzville. The serene property is fully fenced with the potential for a larger garden or the addition of a carriage house. There is RV hook up including sani dump, plenty of parking and a spacious 3 car garage. The home boasts a comfortable living space with a functionable layout with 2 bedrooms plus a den which could easily could be a 3rd bedroom and 1 bathroom. You won’t want to miss the dry sauna great for a post ocean dip or warming up on a cold winters day. If you are looking to downsize , raise a family or a first time home buyer this home is for you. You won't want to miss out on your opportunity to be a part of the wonderful community of Lantzville and everything this home has to offer. All measurements are approximate and should be verified if Important
Location
Province BC
County Lantzville, District Of
Area Na Lower Lantzville
Direction North
Rooms
Basement Crawl Space
Main Level Bedrooms 3
Kitchen 1
Interior
Interior Features Dining Room, Sauna, Workshop
Heating Baseboard
Cooling None
Flooring Carpet, Laminate, Tile
Fireplaces Number 2
Fireplaces Type Gas, Wood Stove
Fireplace 1
Window Features Insulated Windows,Vinyl Frames
Appliance Dishwasher, F/S/W/D, Range Hood
Laundry In Unit
Exterior
Exterior Feature Balcony/Patio, Fenced, Fencing: Full
Garage Spaces 3.0
Roof Type Asphalt Shingle
Handicap Access Primary Bedroom on Main
Parking Type Additional, Driveway, Garage Triple, Guest, On Street, Open, RV Access/Parking
Total Parking Spaces 8
Building
Lot Description Central Location, Corner, Easy Access, Family-Oriented Neighbourhood, Landscaped, Level, Marina Nearby, Near Golf Course, Quiet Area, Recreation Nearby, Serviced, Shopping Nearby, Southern Exposure
Building Description Wood, Rancher
Faces North
Foundation Poured Concrete
Sewer Sewer Connected
Water Municipal
Additional Building Potential
Structure Type Wood
Others
Tax ID 002-033-895
Ownership Freehold
Pets Description Aquariums, Birds, Caged Mammals, Cats, Dogs
Read Less Info
Want to know what your home might be worth? Contact us for a FREE valuation!

Our team is ready to help you sell your home for the highest possible price ASAP
Bought with RE/MAX of Nanaimo








