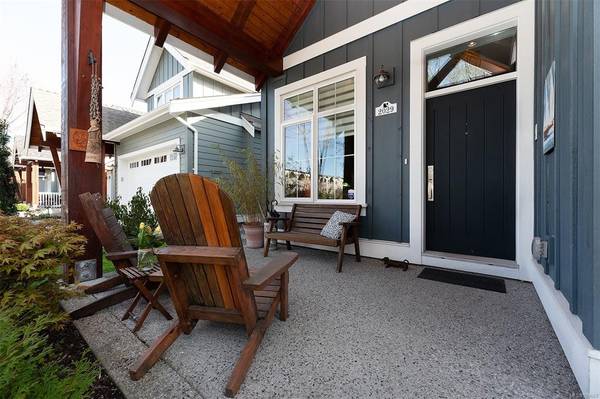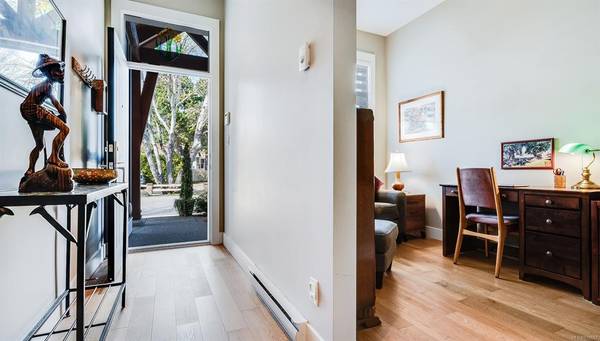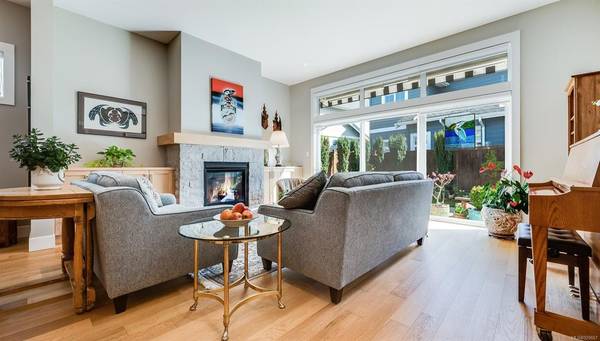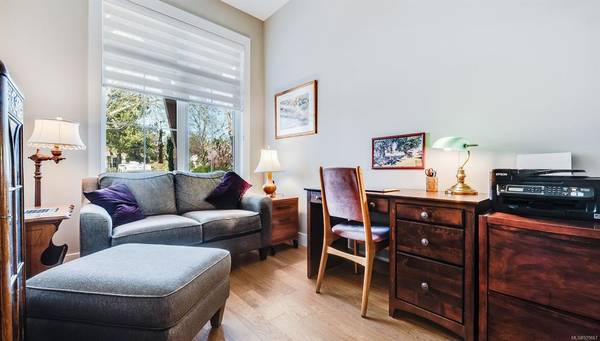$1,268,000
For more information regarding the value of a property, please contact us for a free consultation.
3 Beds
3 Baths
2,044 SqFt
SOLD DATE : 05/31/2023
Key Details
Sold Price $1,268,000
Property Type Single Family Home
Sub Type Single Family Detached
Listing Status Sold
Purchase Type For Sale
Square Footage 2,044 sqft
Price per Sqft $620
MLS Listing ID 929667
Sold Date 05/31/23
Style Main Level Entry with Upper Level(s)
Bedrooms 3
Rental Info Unrestricted
Year Built 2016
Annual Tax Amount $3,992
Tax Year 2022
Lot Size 3,920 Sqft
Acres 0.09
Property Description
Welcome to Custom-Built 2016 Elegance that meets every need - offering a main level Bedroom and Luxe Ensuite, plus an open plan for entertaining from an inviting front porch to the lovely garden that offers just the right amount of relaxing beauty! Large windows and 10 ft ceilings bathe rooms in light, spotlighting the Chef’s Kitchen with acres of cabinetry, a giant island, Caesarstone counters, and quality appliances. Engineered flooring and a gas fireplace create a warm ambiance, while the hot water on demand, ensuite heated floor, and A/C heat pump provide energy-efficient comfort. A cozy Den doubles as an Office, and the Flex Space above with upgraded cabinetry and sink is perfect for an Art Studio, Family Room, or even a more self-contained bedroom for an out-of-town guest! The double-car garage is a Handyperson’s dream with extra cabinetry for every project. Located in an Executive Enclave close to beaches, schools, marinas, and parks; this is a Rare offering of exquisite value.
Location
Province BC
County Capital Regional District
Area Si Sidney North-East
Direction North
Rooms
Basement None
Main Level Bedrooms 1
Kitchen 1
Interior
Heating Electric, Heat Pump, Natural Gas, Radiant Floor
Cooling Air Conditioning
Flooring Carpet, Hardwood, Tile, Vinyl, Other
Fireplaces Number 1
Fireplaces Type Gas, Living Room
Fireplace 1
Window Features Blinds,Insulated Windows,Screens,Skylight(s),Vinyl Frames
Appliance Dishwasher, F/S/W/D
Laundry In House
Exterior
Exterior Feature Fenced, Garden, Low Maintenance Yard, Sprinkler System
Garage Spaces 2.0
Roof Type Fibreglass Shingle
Parking Type Attached, Driveway, Garage Double
Total Parking Spaces 2
Building
Lot Description Marina Nearby, Quiet Area
Building Description Cement Fibre,Insulation All,Wood, Main Level Entry with Upper Level(s)
Faces North
Foundation Slab
Sewer Sewer Connected
Water Municipal
Architectural Style Arts & Crafts, Contemporary, West Coast
Structure Type Cement Fibre,Insulation All,Wood
Others
Tax ID 029-614-414
Ownership Freehold
Acceptable Financing Purchaser To Finance
Listing Terms Purchaser To Finance
Pets Description Aquariums, Birds, Caged Mammals, Cats, Dogs
Read Less Info
Want to know what your home might be worth? Contact us for a FREE valuation!

Our team is ready to help you sell your home for the highest possible price ASAP
Bought with Fair Realty








