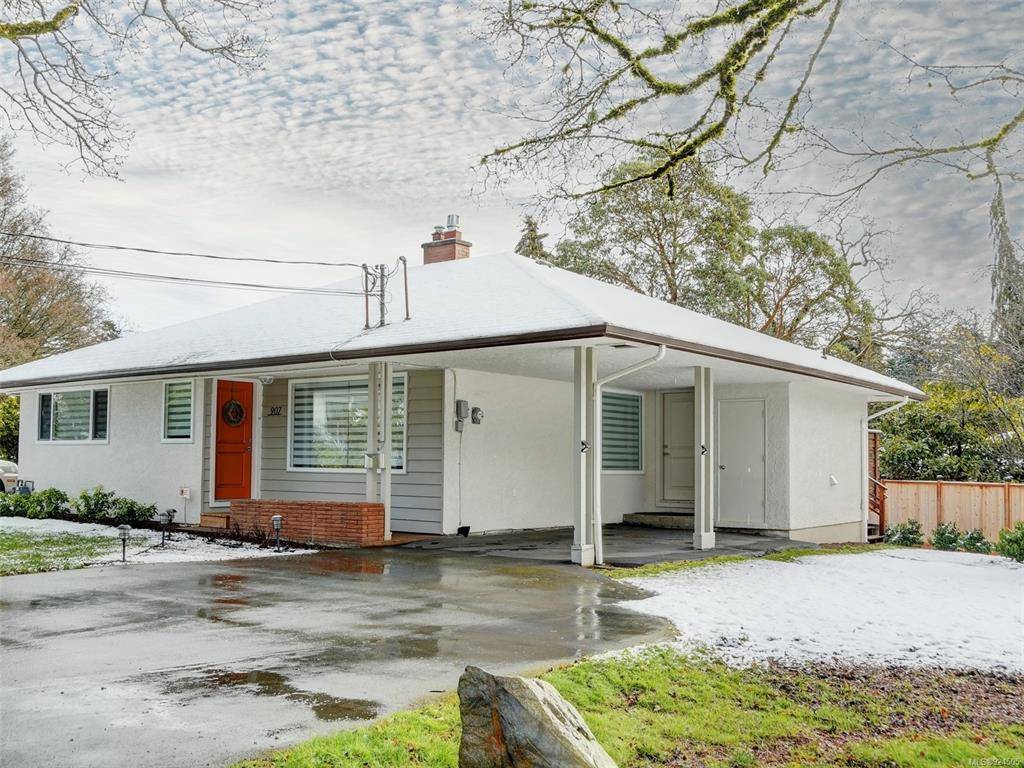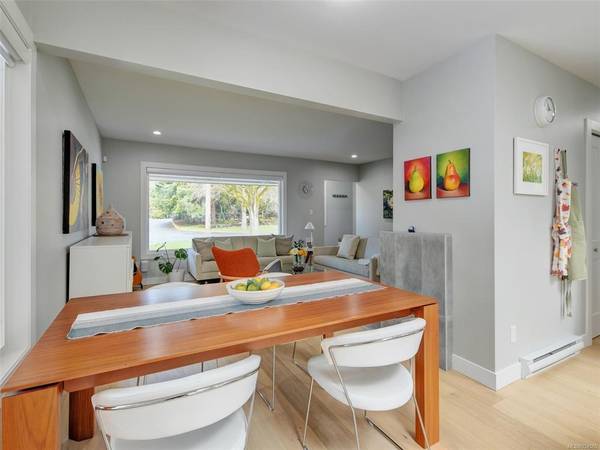$930,000
For more information regarding the value of a property, please contact us for a free consultation.
2 Beds
2 Baths
1,171 SqFt
SOLD DATE : 05/31/2023
Key Details
Sold Price $930,000
Property Type Multi-Family
Sub Type Half Duplex
Listing Status Sold
Purchase Type For Sale
Square Footage 1,171 sqft
Price per Sqft $794
MLS Listing ID 924505
Sold Date 05/31/23
Style Rancher
Bedrooms 2
HOA Fees $159/mo
Rental Info Unrestricted
Year Built 1959
Annual Tax Amount $4,346
Tax Year 2022
Lot Size 9,583 Sqft
Acres 0.22
Property Description
BEAUTIFULLY RENOVATED RANCHER! This 2 bedroom, 2 bathroom single story home will not disappoint. In 2018, the extensive renovations included new windows, doors, electrical wiring, plumbing, insulation, drywall, full bathroom and kitchen updates, flooring, modern gas fireplace, fixtures and appliances. Large windows and bright skylights fill the kitchen with natural light. Timeless white cabinets, quartz counters and stainless steel appliances are perfectly matched with the wide plank, white oak floors that run though-out the home. The large primary bedroom offers generous closet space and a spa inspired ensuite. A 12x21 private rear cedar deck is perfect for entertaining and leads out to a large unfinished space on the side - ready for your landscaping ideas to make into a spacious private lawn or garden. Located in a quiet park like neighbourhood of Esquimalt, just minutes to town, Admirals Walk, and a short walk to Gorge Vale Golf Course. Don’t hesitate as this one won’t last!
Location
Province BC
County Capital Regional District
Area Es Gorge Vale
Direction Northwest
Rooms
Basement Crawl Space
Main Level Bedrooms 2
Kitchen 1
Interior
Interior Features Storage
Heating Baseboard, Electric, Natural Gas
Cooling None
Flooring Tile, Wood
Fireplaces Number 1
Fireplaces Type Gas
Fireplace 1
Window Features Screens,Skylight(s)
Appliance Dishwasher, F/S/W/D
Laundry In House
Exterior
Exterior Feature Balcony/Patio
Carport Spaces 1
Roof Type Asphalt Shingle
Handicap Access Ground Level Main Floor, Primary Bedroom on Main, Wheelchair Friendly
Parking Type Attached, Driveway, Carport
Total Parking Spaces 2
Building
Lot Description Irregular Lot
Building Description Stucco, Rancher
Faces Northwest
Story 1
Foundation Poured Concrete
Sewer Sewer To Lot
Water Municipal
Structure Type Stucco
Others
Tax ID 000-717-444
Ownership Freehold/Strata
Pets Description Aquariums, Birds, Caged Mammals, Cats, Dogs, Number Limit
Read Less Info
Want to know what your home might be worth? Contact us for a FREE valuation!

Our team is ready to help you sell your home for the highest possible price ASAP
Bought with Royal LePage Coast Capital - Oak Bay








