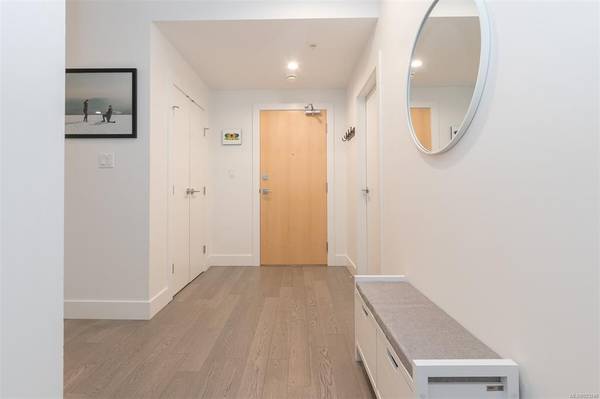$747,800
For more information regarding the value of a property, please contact us for a free consultation.
2 Beds
2 Baths
1,212 SqFt
SOLD DATE : 05/31/2023
Key Details
Sold Price $747,800
Property Type Condo
Sub Type Condo Apartment
Listing Status Sold
Purchase Type For Sale
Square Footage 1,212 sqft
Price per Sqft $616
Subdivision Regatta Park
MLS Listing ID 923249
Sold Date 05/31/23
Style Condo
Bedrooms 2
HOA Fees $426/mo
Rental Info Unrestricted
Year Built 2019
Annual Tax Amount $2,428
Tax Year 2022
Lot Size 1,306 Sqft
Acres 0.03
Property Description
You'll love this bright, modern, meticulous 2br 2 bath 2019 condo. The sellers opted for numerous upgrades during and after construction, such as custom shelving in the walk-in closet, upgraded countertops, premium kitchen cabinets, upgraded hardware, and a custom fireplace surround for the gas fp. The two bedrooms are at opposite ends of the living room for enhanced privacy. The primary br features a walk-in closet, ensuite w/double sink and heated floors The spacious 315 sf deck runs the entire length of the unit, so lots of space to enjoy fresh air, morning coffee, and a peaceful view of a landscaped creek/garden area. Two cars? No problem! One space is in the secure underground parking which features a lockable bike cage, with a second outdoor parking stall just steps away. There's also a separate secure storage locker for your holiday decorations and suitcases. Ferries, airport, and all the wonderful attributes of Sidney By the Sea just minutes away. Call your agent!
Location
Province BC
County Capital Regional District
Area Ns Mcdonald Park
Direction Southeast
Rooms
Main Level Bedrooms 2
Kitchen 1
Interior
Interior Features Closet Organizer, Dining/Living Combo, Elevator
Heating Baseboard, Electric, Natural Gas, Radiant Floor
Cooling None
Flooring Hardwood, Tile
Fireplaces Number 1
Fireplaces Type Gas, Living Room
Equipment Electric Garage Door Opener
Fireplace 1
Window Features Insulated Windows
Appliance Dishwasher, F/S/W/D, Microwave, Oven/Range Gas, Range Hood, Refrigerator
Laundry In Unit
Exterior
Exterior Feature Balcony/Deck, Wheelchair Access
Garage Spaces 1.0
Utilities Available Cable To Lot, Garbage, Natural Gas To Lot, Recycling
Amenities Available Bike Storage, Elevator(s), Secured Entry, Storage Unit
Roof Type Asphalt Torch On
Handicap Access Accessible Entrance, No Step Entrance, Primary Bedroom on Main, Wheelchair Friendly
Parking Type Additional, Garage, Open, Underground
Total Parking Spaces 2
Building
Building Description Frame Wood,Insulation: Ceiling,Insulation: Walls,Stone, Condo
Faces Southeast
Story 3
Foundation Poured Concrete
Sewer Sewer Connected
Water Municipal
Architectural Style Contemporary
Structure Type Frame Wood,Insulation: Ceiling,Insulation: Walls,Stone
Others
HOA Fee Include Garbage Removal,Insurance,Maintenance Grounds,Property Management,Recycling,Sewer,Water
Tax ID 030-897-319
Ownership Freehold/Strata
Pets Description Aquariums, Birds, Caged Mammals, Cats, Dogs, Number Limit
Read Less Info
Want to know what your home might be worth? Contact us for a FREE valuation!

Our team is ready to help you sell your home for the highest possible price ASAP
Bought with RE/MAX Camosun








