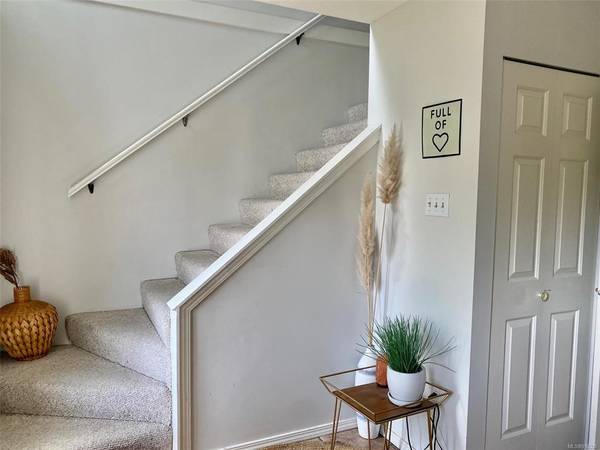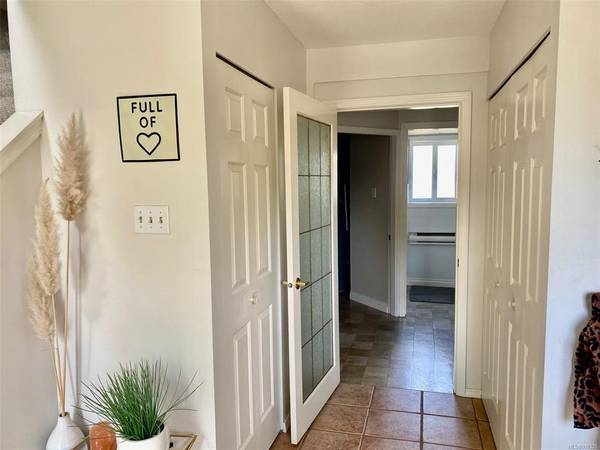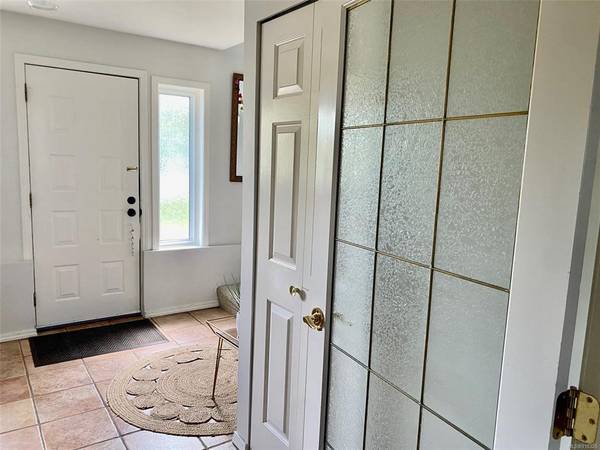$860,000
For more information regarding the value of a property, please contact us for a free consultation.
4 Beds
2 Baths
1,783 SqFt
SOLD DATE : 05/31/2023
Key Details
Sold Price $860,000
Property Type Single Family Home
Sub Type Single Family Detached
Listing Status Sold
Purchase Type For Sale
Square Footage 1,783 sqft
Price per Sqft $482
MLS Listing ID 916326
Sold Date 05/31/23
Style Main Level Entry with Upper Level(s)
Bedrooms 4
Rental Info Unrestricted
Year Built 1978
Annual Tax Amount $3,651
Tax Year 2022
Lot Size 6,534 Sqft
Acres 0.15
Property Description
*BEAUTIFUL BRIGHT FAMILY HOME NESTLED ON QUIET CUL-DE-SAC! (Suite potential). Lover level entry Features 3 bedrooms on the upper main floor & 1 bed on the lower level, 2 baths, Gas fireplace, sunny spacious side Deck off the Dining/Kitchen area great for Barbequing & Entertaining. Lots of updates. Large level Yard backs on to Rathdown Park with many others nearby. Lots of Storage under stairs & extra Storage attached to Garage. Close to Schools, Doctors, Ocean, Marinas, Victoria International Airport, Ferries, Shopping, Many Boutique Shops, Restaurants, etc. A Great Investment for your Future!
Location
Province BC
County Capital Regional District
Area Si Sidney North-East
Zoning R2
Direction South
Rooms
Basement Finished, Walk-Out Access, With Windows
Main Level Bedrooms 3
Kitchen 1
Interior
Interior Features Ceiling Fan(s), Closet Organizer, Eating Area, French Doors, Soaker Tub
Heating Baseboard, Electric, Natural Gas
Cooling Other
Flooring Carpet, Linoleum, Tile
Fireplaces Number 2
Fireplaces Type Family Room, Gas, Insert, Living Room, Wood Stove
Fireplace 1
Window Features Blinds,Screens,Vinyl Frames,Window Coverings
Appliance Dishwasher, Range Hood
Laundry In House, In Unit
Exterior
Exterior Feature Balcony/Patio, Fencing: Partial
Garage Spaces 1.0
Roof Type Asphalt Shingle
Parking Type Attached, Driveway, Garage, RV Access/Parking
Total Parking Spaces 3
Building
Lot Description Cul-de-sac, Level, Pie Shaped Lot, Serviced
Building Description Frame Wood,Insulation: Ceiling,Insulation: Walls,Wood, Main Level Entry with Upper Level(s)
Faces South
Foundation Block
Sewer Sewer To Lot
Water Municipal
Architectural Style West Coast
Structure Type Frame Wood,Insulation: Ceiling,Insulation: Walls,Wood
Others
Tax ID 001-121-421
Ownership Freehold
Pets Description Aquariums, Birds, Caged Mammals, Cats, Dogs
Read Less Info
Want to know what your home might be worth? Contact us for a FREE valuation!

Our team is ready to help you sell your home for the highest possible price ASAP
Bought with RE/MAX Camosun








