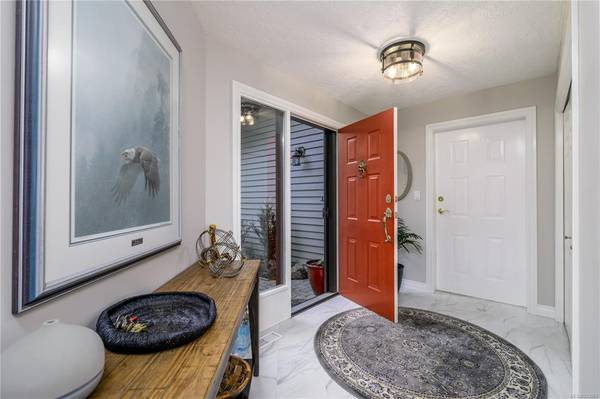$1,140,000
For more information regarding the value of a property, please contact us for a free consultation.
2 Beds
3 Baths
1,608 SqFt
SOLD DATE : 05/31/2023
Key Details
Sold Price $1,140,000
Property Type Townhouse
Sub Type Row/Townhouse
Listing Status Sold
Purchase Type For Sale
Square Footage 1,608 sqft
Price per Sqft $708
Subdivision Eagle Ridge Estates
MLS Listing ID 923662
Sold Date 05/31/23
Style Main Level Entry with Lower/Upper Lvl(s)
Bedrooms 2
HOA Fees $675/mo
Rental Info Unrestricted
Year Built 1989
Annual Tax Amount $2,196
Tax Year 2022
Lot Size 1,742 Sqft
Acres 0.04
Property Description
Welcome to unit 44 at Eagle Ridge Estates. At over 2000 finished sqft, this bright and spacious 2 bed plus den 3-bath home is in an ideal location within the community facing south and overlooking tranquil greenspace. With elegant, modern finishings, this home features a new gas f/p and surround, quartz countertops, subway backsplash, hardwood, marble vinyl flooring and designer paint colours. As you walk in the main level featuring huge windows, a spacious living/dining area, eat-in kitchen, you are drawn to the peaceful outdoors and the exemplary deck space, including a power awning. The private, primary bedroom is also on the main with 5 pc ensuite and generous walk-in closet. Upstairs features a sep bed, 4 pc bath, large den/office. Full height, unfin lower offers plenty of storage, a workshop with access to the rear gardens. Eagle Ridge Estates, professionally managed with proactive strata, is a safe, gated community that is a short drive to Sidney, ferry and airport. Easy to show
Location
Province BC
County Capital Regional District
Area Ns Sandown
Direction North
Rooms
Basement Crawl Space, Full, Unfinished, Walk-Out Access
Kitchen 1
Interior
Interior Features Breakfast Nook, Closet Organizer, Dining/Living Combo, Eating Area, French Doors, Storage, Vaulted Ceiling(s), Wine Storage, Workshop
Heating Baseboard, Electric, Forced Air
Cooling None
Flooring Linoleum, Vinyl, Wood
Fireplaces Number 1
Fireplaces Type Living Room, Propane
Equipment Central Vacuum, Propane Tank
Fireplace 1
Window Features Blinds,Insulated Windows,Screens,Skylight(s)
Appliance Dishwasher, F/S/W/D, Microwave
Laundry In House
Exterior
Exterior Feature Awning(s), Balcony/Patio, Garden, Sprinkler System
Garage Spaces 2.0
Amenities Available Private Drive/Road
View Y/N 1
View Valley
Roof Type Wood,See Remarks
Handicap Access Ground Level Main Floor, Primary Bedroom on Main, Wheelchair Friendly
Parking Type Driveway, Garage Double
Total Parking Spaces 2
Building
Lot Description Adult-Oriented Neighbourhood, Cul-de-sac, Gated Community, Irregular Lot, Marina Nearby, Private, Quiet Area, Serviced, Southern Exposure, In Wooded Area
Building Description Frame Wood,Insulation: Ceiling,Insulation: Walls,Wood, Main Level Entry with Lower/Upper Lvl(s)
Faces North
Story 3
Foundation Poured Concrete
Sewer Septic System
Water Municipal
Architectural Style West Coast
Structure Type Frame Wood,Insulation: Ceiling,Insulation: Walls,Wood
Others
HOA Fee Include Garbage Removal,Insurance,Maintenance Grounds,Property Management,Water
Restrictions Easement/Right of Way,Restrictive Covenants
Tax ID 014-782-626
Ownership Freehold/Strata
Acceptable Financing Purchaser To Finance
Listing Terms Purchaser To Finance
Pets Description Birds, Cats, Dogs, Number Limit
Read Less Info
Want to know what your home might be worth? Contact us for a FREE valuation!

Our team is ready to help you sell your home for the highest possible price ASAP
Bought with DFH Real Estate - Sidney








