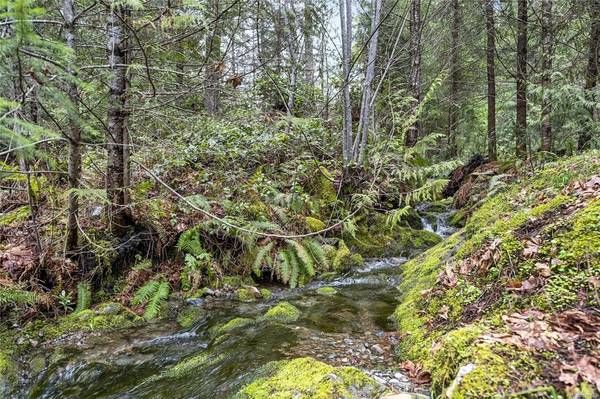$863,000
For more information regarding the value of a property, please contact us for a free consultation.
3 Beds
4 Baths
2,498 SqFt
SOLD DATE : 05/31/2023
Key Details
Sold Price $863,000
Property Type Single Family Home
Sub Type Single Family Detached
Listing Status Sold
Purchase Type For Sale
Square Footage 2,498 sqft
Price per Sqft $345
MLS Listing ID 920843
Sold Date 05/31/23
Style Main Level Entry with Lower/Upper Lvl(s)
Bedrooms 3
Rental Info Unrestricted
Year Built 1989
Annual Tax Amount $3,485
Tax Year 2022
Lot Size 0.370 Acres
Acres 0.37
Lot Dimensions 59 ft wide x 276 ft deep
Property Description
Shawnigan Lake 3 Bdrm family home offers lovely lake views with access to your SECLUDED DOCK just across from driveway .Situated on .37 of an acre with privacy & pleasing views out front, secluded huge backyard with magical waterfall stream one never sees anymore .Property backs onto Crown Land making this a setting like no other. Large shed or could be bunkl house, adds a country feel that will invite a family who wants to enjoy the privacy and surroundings of LAKE FUN! & nature for a lifetime. Spacious beyond belief with open layout .Large kitchen, family room and huge eating area .Also a huge living area with fireplace for entertaining .Large Mstr suite W/ deck & no end to closet space. Be surprised at all the storage space!Full basement with large double car garage and huge workshop area /every man's dream . Tons of parking with extra wide driveway.THIS ONE IS SPECIAL !Bring canoes& water sports .New furnace last year2022 added bonus! Price is greatly reduced and ready to sell
Location
Province BC
County Capital Regional District
Area Ml Shawnigan
Direction South
Rooms
Other Rooms Storage Shed, Workshop
Basement Partial, Partially Finished
Kitchen 1
Interior
Interior Features Breakfast Nook, Ceiling Fan(s), Closet Organizer, Dining/Living Combo, Eating Area, Soaker Tub, Workshop
Heating Baseboard, Electric, Forced Air, Propane
Cooling Other
Flooring Linoleum
Fireplaces Number 1
Fireplaces Type Family Room, Propane
Fireplace 1
Window Features Blinds,Insulated Windows
Laundry In House
Exterior
Exterior Feature Balcony/Patio
Garage Spaces 2.0
View Y/N 1
View Mountain(s), Lake
Roof Type Asphalt Shingle
Total Parking Spaces 6
Building
Lot Description Curb & Gutter, Private, Rectangular Lot, Serviced, Wooded Lot
Building Description Frame Wood,Insulation: Ceiling,Insulation: Walls,Vinyl Siding, Main Level Entry with Lower/Upper Lvl(s)
Faces South
Foundation Poured Concrete
Sewer Septic System
Water Well: Drilled
Architectural Style West Coast
Structure Type Frame Wood,Insulation: Ceiling,Insulation: Walls,Vinyl Siding
Others
Restrictions ALR: No
Tax ID 000-800-180
Ownership Freehold
Pets Allowed Aquariums, Birds, Caged Mammals, Cats, Dogs
Read Less Info
Want to know what your home might be worth? Contact us for a FREE valuation!

Our team is ready to help you sell your home for the highest possible price ASAP
Bought with Sotheby's International Realty Canada








