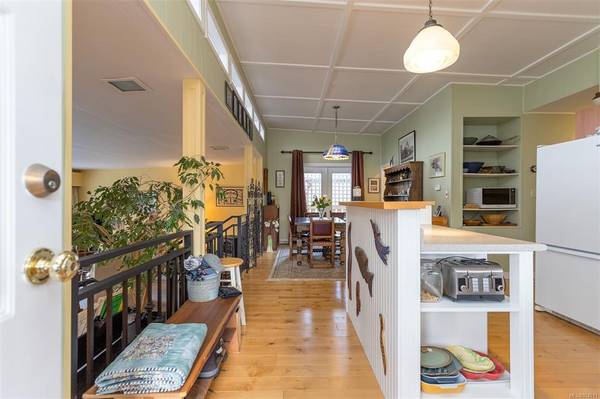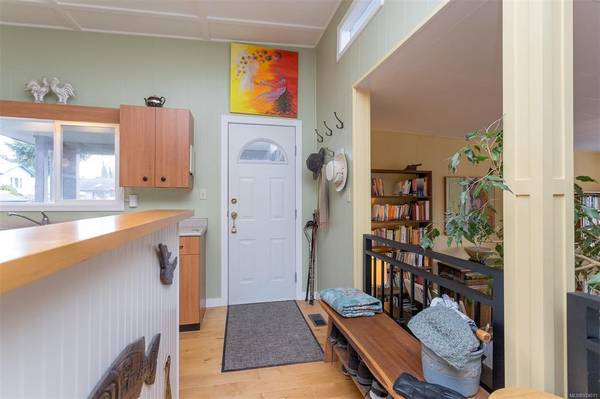$659,000
For more information regarding the value of a property, please contact us for a free consultation.
3 Beds
2 Baths
1,855 SqFt
SOLD DATE : 05/31/2023
Key Details
Sold Price $659,000
Property Type Single Family Home
Sub Type Single Family Detached
Listing Status Sold
Purchase Type For Sale
Square Footage 1,855 sqft
Price per Sqft $355
MLS Listing ID 924011
Sold Date 05/31/23
Style Main Level Entry with Lower Level(s)
Bedrooms 3
Rental Info Unrestricted
Year Built 1967
Annual Tax Amount $4,193
Tax Year 2022
Lot Size 7,405 Sqft
Acres 0.17
Property Description
Charming unique and open concept mid century modern style home is a pleasure to show - Only blocks to the beach and sited on a terraced and maturely landscaped lot a stylish 3 Bed 1.5 bath home in Chemainus . Updated kitchen with wood cabinets and Island flows to a good sized dining room twith doors that leads to a small grilling deck - The entertainment sized living room with cozy gas stove vaulted ceiling huge windows and sliders that lead to a private oversized 13'x30' deck enjoying the southern exposure and views of Mt Brenton. Two bedrooms a laundry/pantry room and updated bathroom complete the upstairs - Down you will find a large family room/ Bedroom with half bath ensuite - A large workshop - another laundry room and a unfinished 16'x25' room that could be studio additional bedrooms- suite potential as the home is duplex zoned. Updated gas furnace and gas woodstove close to shopping - schools and on the city bus route - Well built solid home ready for a new family to enjoy.
Location
Province BC
County North Cowichan, Municipality Of
Area Du Chemainus
Zoning R3
Direction West
Rooms
Basement Partial, Walk-Out Access, With Windows
Main Level Bedrooms 2
Kitchen 1
Interior
Interior Features Vaulted Ceiling(s), Wine Storage, Workshop
Heating Forced Air, Natural Gas
Cooling None
Flooring Mixed
Fireplaces Number 1
Fireplaces Type Gas, Living Room
Fireplace 1
Window Features Insulated Windows
Appliance Dishwasher, F/S/W/D
Laundry In House
Exterior
Exterior Feature Balcony/Deck, Garden, Low Maintenance Yard
Carport Spaces 1
View Y/N 1
View Mountain(s)
Roof Type Asphalt Torch On
Parking Type Driveway, Carport, On Street
Total Parking Spaces 3
Building
Lot Description Cul-de-sac, Landscaped, Near Golf Course, No Through Road, Quiet Area, Recreation Nearby, Shopping Nearby, Southern Exposure
Building Description Insulation: Ceiling,Insulation: Walls,Stucco, Main Level Entry with Lower Level(s)
Faces West
Foundation Block, Poured Concrete
Sewer Sewer To Lot
Water Municipal
Architectural Style Character, Contemporary, West Coast
Structure Type Insulation: Ceiling,Insulation: Walls,Stucco
Others
Tax ID 005-236-428
Ownership Freehold
Pets Description Aquariums, Birds, Caged Mammals, Cats, Dogs
Read Less Info
Want to know what your home might be worth? Contact us for a FREE valuation!

Our team is ready to help you sell your home for the highest possible price ASAP
Bought with RE/MAX of Nanaimo








