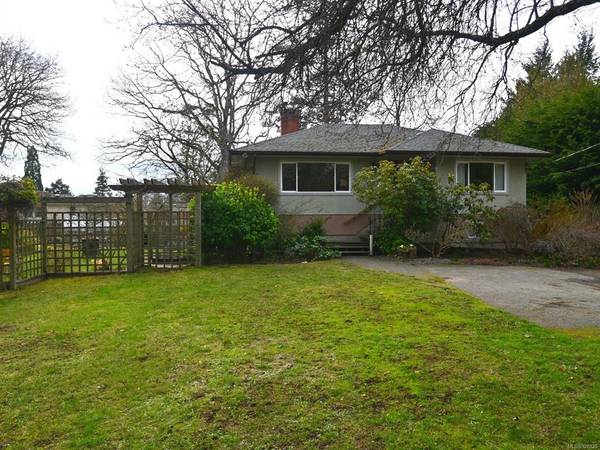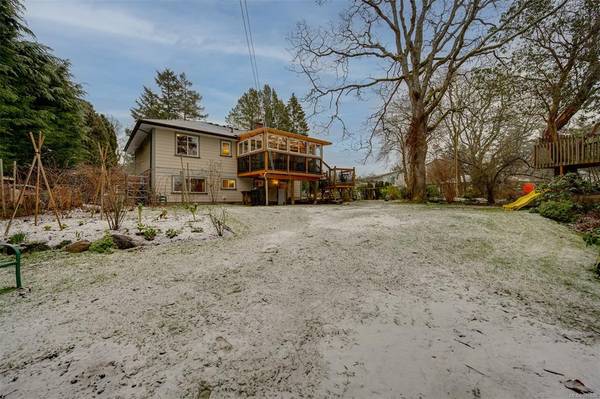$1,200,000
For more information regarding the value of a property, please contact us for a free consultation.
4 Beds
2 Baths
1,988 SqFt
SOLD DATE : 05/31/2023
Key Details
Sold Price $1,200,000
Property Type Single Family Home
Sub Type Single Family Detached
Listing Status Sold
Purchase Type For Sale
Square Footage 1,988 sqft
Price per Sqft $603
MLS Listing ID 926820
Sold Date 05/31/23
Style Main Level Entry with Lower Level(s)
Bedrooms 4
Rental Info Unrestricted
Year Built 1955
Annual Tax Amount $5,140
Tax Year 2022
Lot Size 0.350 Acres
Acres 0.35
Lot Dimensions 111 ft wide x 137 ft deep
Property Description
NEW LISTING! Large lot zoned RS5 permitting an additional dwelling. First time on market since 2006. Welcome to this charming home boasting updates galore + 4 bedrooms, 2 bathrooms, 2 kitchens, set on a duplex-able lot set on .3+ acres of well cared for, fully fenced property w a gorgeous English Cottage garden and more. Updates: new lower kitchen (23), reno'd main kitchen, electric 200 amp, enclosed heated sunroom, windows, paint, roof, perimeter drains, bathrooms & lighting. You'll love the huge private yard that is fully deer fenced, feels like a peaceful sanctuary filled w perennials, fruit trees, veggie's, Halls green house (Supreme), large shed. Walk to golf course, parks and amenities with quick access to the town centre & hwy. Don't miss out - view the brochure for all of the details! *Measurement total based on BC Assessment and 3rd party floor plan tech.
Location
Province BC
County Capital Regional District
Area Es Gorge Vale
Direction East
Rooms
Other Rooms Greenhouse, Storage Shed
Basement Finished, Full, Walk-Out Access, With Windows
Main Level Bedrooms 2
Kitchen 2
Interior
Interior Features Ceiling Fan(s), Dining/Living Combo, French Doors, Storage, Workshop
Heating Baseboard, Forced Air, Oil, Wood
Cooling None
Flooring Carpet, Hardwood, Vinyl, Wood
Fireplaces Number 1
Fireplaces Type Insert, Living Room, Wood Burning
Fireplace 1
Window Features Blinds,Insulated Windows,Screens
Appliance Dishwasher, F/S/W/D, Microwave, Oven/Range Electric, Range Hood, Washer
Laundry In House
Exterior
Exterior Feature Balcony/Patio, Fencing: Full, Garden
Utilities Available Cable Available, Compost, Electricity To Lot, Garbage, Phone Available, Recycling, Underground Utilities
Roof Type Asphalt Shingle
Handicap Access Primary Bedroom on Main
Parking Type Driveway, On Street
Total Parking Spaces 3
Building
Lot Description Adult-Oriented Neighbourhood, Central Location, Corner, Curb & Gutter, Easy Access, Family-Oriented Neighbourhood, Irregular Lot, Landscaped, Level, Marina Nearby, Park Setting, Private, Quiet Area, Recreation Nearby, Serviced, Shopping Nearby
Building Description Frame Wood,Insulation: Ceiling,Insulation: Walls,Stucco, Main Level Entry with Lower Level(s)
Faces East
Foundation Poured Concrete
Sewer Sewer Connected
Water Municipal
Architectural Style West Coast
Structure Type Frame Wood,Insulation: Ceiling,Insulation: Walls,Stucco
Others
Restrictions ALR: No
Tax ID 000-204-374
Ownership Freehold
Pets Description Aquariums, Birds, Caged Mammals, Cats, Dogs
Read Less Info
Want to know what your home might be worth? Contact us for a FREE valuation!

Our team is ready to help you sell your home for the highest possible price ASAP
Bought with Royal LePage Coast Capital - Oak Bay








