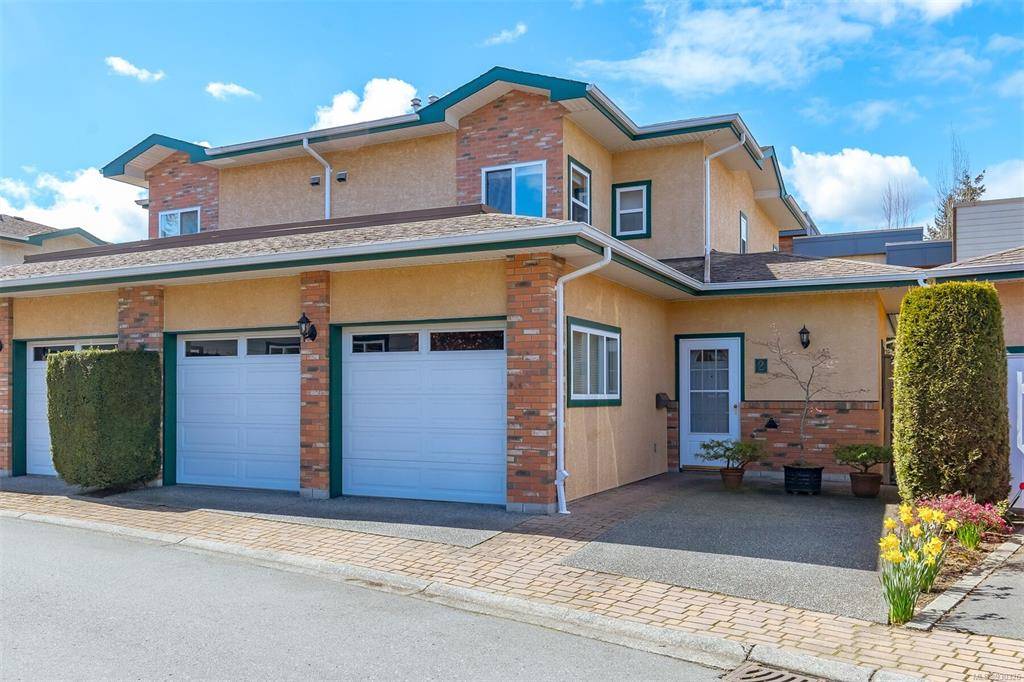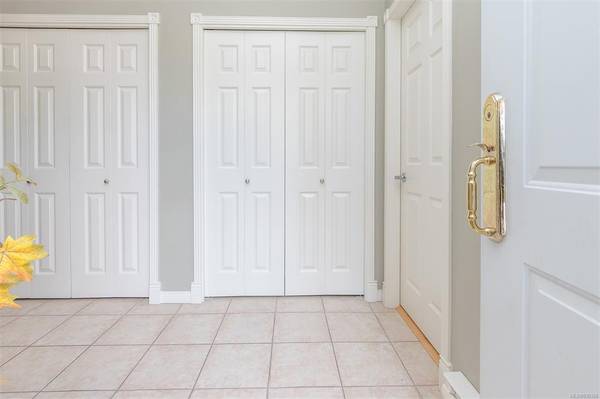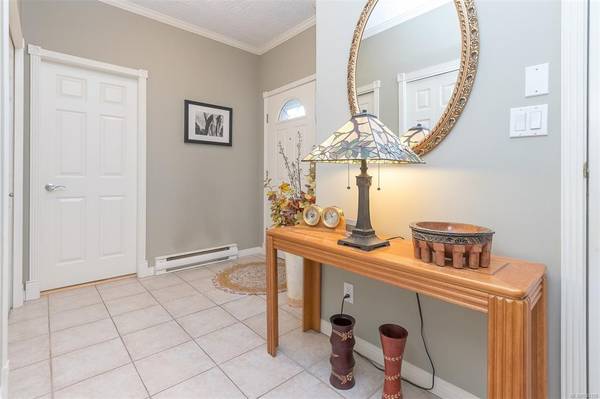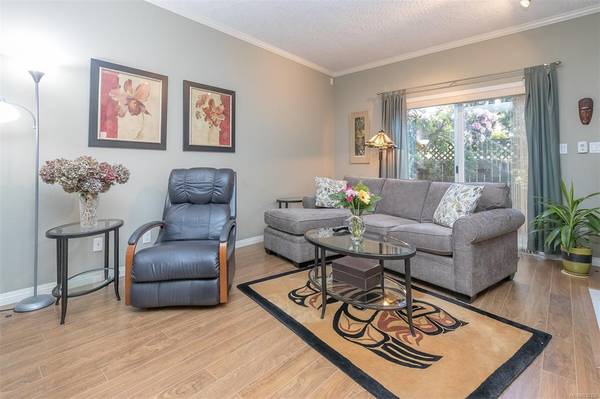$880,000
For more information regarding the value of a property, please contact us for a free consultation.
3 Beds
3 Baths
1,696 SqFt
SOLD DATE : 06/01/2023
Key Details
Sold Price $880,000
Property Type Townhouse
Sub Type Row/Townhouse
Listing Status Sold
Purchase Type For Sale
Square Footage 1,696 sqft
Price per Sqft $518
Subdivision Harbourside
MLS Listing ID 930326
Sold Date 06/01/23
Style Main Level Entry with Upper Level(s)
Bedrooms 3
HOA Fees $363/mo
Rental Info Unrestricted
Year Built 1997
Annual Tax Amount $2,818
Tax Year 2022
Lot Size 2,178 Sqft
Acres 0.05
Property Description
Located just steps to the ocean, marinas, parks & beautiful seaside Town of Sidney this 3 bed/3 bath end unit townhome has been lovingly maintained over the yrs. Boasting nearly 1,700 sq/ft of thoughtful design & detailing, the flexible floor plan includes a main level bedroom w/ cheater ensuite or retreat to the spacious primary bedroom upstairs w/ 4-piece ensuite, walk-in closet & cozy gas f/p. The center jewel of the home is the upgraded kitchen w/ eating bar, built-in wall-oven, 4-burner professional series gas range, custom cabinetry work station & direct access to the back patio. The generous living & dining areas are great for entertaining or family gatherings w/ the double-sided gas f/p. 9' ceilings, accessible crawlspace storage, built-in vac, heated tile bathroom floors....and so much more. Unparalleled parking w/ DOUBLE GARAGE & extra uncovered stall at your front door. Well managed complex, pet friendly, reasonable monthly fees & many long term residents. A must see!
Location
Province BC
County Capital Regional District
Area Si Sidney North-East
Zoning W1.2
Direction East
Rooms
Basement Crawl Space
Main Level Bedrooms 1
Kitchen 1
Interior
Interior Features Bar, Closet Organizer, Eating Area, Storage
Heating Baseboard, Electric, Natural Gas, Radiant Floor
Cooling None
Flooring Carpet, Laminate, Tile
Fireplaces Number 2
Fireplaces Type Gas, Living Room, Primary Bedroom
Equipment Central Vacuum, Electric Garage Door Opener
Fireplace 1
Window Features Blinds,Vinyl Frames
Appliance Dishwasher, Dryer, Garburator, Microwave, Oven Built-In, Oven/Range Gas, Range Hood, Refrigerator, Washer
Laundry In Unit
Exterior
Exterior Feature Awning(s), Balcony/Patio, Fencing: Partial, Garden, Low Maintenance Yard
Garage Spaces 2.0
Utilities Available Cable To Lot, Electricity To Lot, Garbage, Natural Gas To Lot, Phone To Lot, Recycling
View Y/N 1
View Mountain(s), Ocean
Roof Type Fibreglass Shingle
Handicap Access Accessible Entrance, Ground Level Main Floor
Parking Type Attached, Garage Double, Guest, On Street, Open
Total Parking Spaces 2
Building
Lot Description Central Location, Cleared, Easy Access, Irrigation Sprinkler(s), Landscaped, Level, Marina Nearby, Private, Quiet Area, Serviced, Shopping Nearby, Sidewalk
Building Description Brick,Insulation: Ceiling,Insulation: Walls,Stucco, Main Level Entry with Upper Level(s)
Faces East
Story 2
Foundation Poured Concrete
Sewer Sewer Connected
Water Municipal
Architectural Style West Coast
Additional Building None
Structure Type Brick,Insulation: Ceiling,Insulation: Walls,Stucco
Others
HOA Fee Include Insurance,Maintenance Grounds,Property Management
Tax ID 023-813-709
Ownership Freehold/Strata
Acceptable Financing Purchaser To Finance
Listing Terms Purchaser To Finance
Pets Description Aquariums, Birds, Caged Mammals, Cats, Dogs, Number Limit, Size Limit
Read Less Info
Want to know what your home might be worth? Contact us for a FREE valuation!

Our team is ready to help you sell your home for the highest possible price ASAP
Bought with Holmes Realty Ltd








