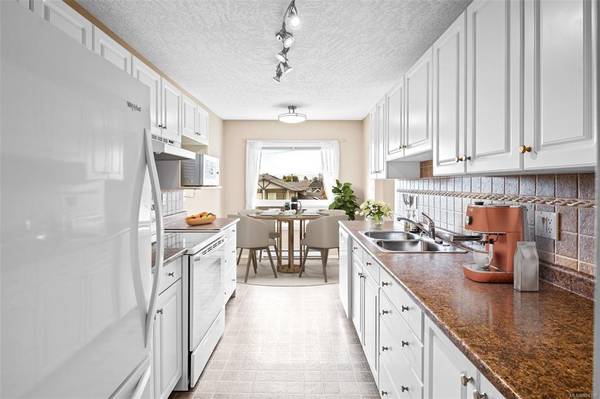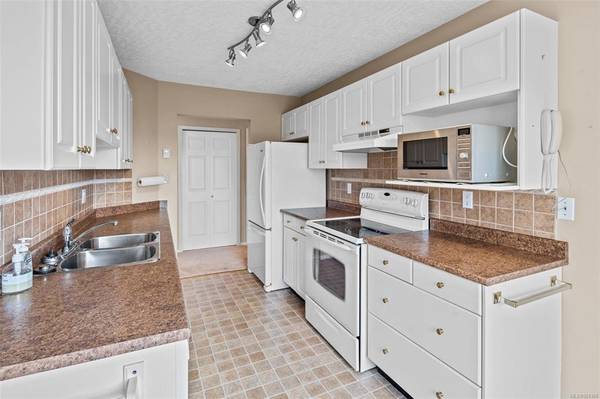$685,000
For more information regarding the value of a property, please contact us for a free consultation.
2 Beds
2 Baths
1,354 SqFt
SOLD DATE : 06/01/2023
Key Details
Sold Price $685,000
Property Type Condo
Sub Type Condo Apartment
Listing Status Sold
Purchase Type For Sale
Square Footage 1,354 sqft
Price per Sqft $505
Subdivision Chateau Nova
MLS Listing ID 924398
Sold Date 06/01/23
Style Condo
Bedrooms 2
HOA Fees $485/mo
Rental Info Unrestricted
Year Built 1990
Annual Tax Amount $2,100
Tax Year 2022
Lot Size 1,306 Sqft
Acres 0.03
Property Description
Welcome to the Chateau Nova, one of the most highly sought-after buildings in all of Sidney. This pristine 2 Bed, 2 Bath home has a bright, spacious, highly efficient & functional floor plan offering over 1,400 sq ft of living space, perfect for downsizing. Ideally situated on the quiet side of the building away from the street this N/W facing corner unit enjoys an abundance of natural light and mountain views with plenty of privacy. Features include an open concept dinning/living room w/ cozy gas fireplace, covered balcony, breakfast nook, updated appliances throughout, large primary bedroom w/ ensuite, deep soaker tub, walk-in closet and in suite storage/laundry room w/ full size side-by-side washer/dryer. Very active and well-run professionally managed strata. Rental and pet friendly. Within close proximity to all of the amazing amenities that Sidney has to offer & across the street from Sidney's waterfront walkway. You couldn't ask for a more beautiful and convenient location.
Location
Province BC
County Capital Regional District
Area Si Sidney South-East
Direction East
Rooms
Main Level Bedrooms 2
Kitchen 1
Interior
Interior Features Breakfast Nook, Dining/Living Combo, Storage
Heating Baseboard, Electric, Natural Gas
Cooling None
Flooring Carpet, Linoleum
Fireplaces Number 1
Fireplaces Type Gas, Living Room
Fireplace 1
Window Features Blinds,Screens,Vinyl Frames
Appliance Dishwasher, F/S/W/D
Laundry In Unit
Exterior
Exterior Feature Balcony/Patio
Carport Spaces 1
Amenities Available Elevator(s)
View Y/N 1
View Mountain(s)
Roof Type Tar/Gravel
Handicap Access Wheelchair Friendly
Parking Type Carport, Guest
Total Parking Spaces 1
Building
Lot Description Adult-Oriented Neighbourhood, Central Location, Landscaped, Shopping Nearby
Building Description Frame Wood,Stucco, Condo
Faces East
Story 4
Foundation Poured Concrete
Sewer Sewer To Lot
Water Municipal
Structure Type Frame Wood,Stucco
Others
HOA Fee Include Garbage Removal,Gas,Insurance,Maintenance Grounds,Property Management,Water
Tax ID 016-155-122
Ownership Freehold/Strata
Pets Description Aquariums, Birds, Caged Mammals, Cats, Dogs, Number Limit
Read Less Info
Want to know what your home might be worth? Contact us for a FREE valuation!

Our team is ready to help you sell your home for the highest possible price ASAP
Bought with Royal LePage Coast Capital - Oak Bay








