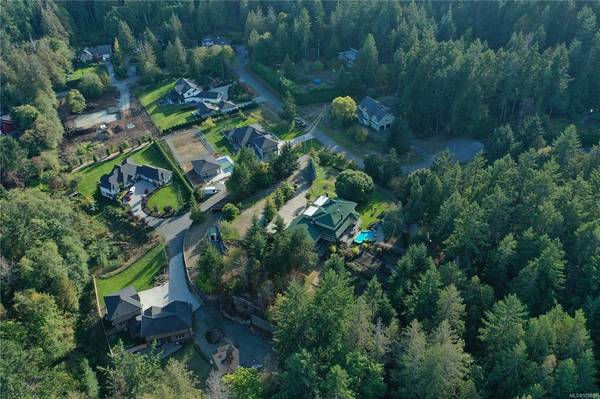$1,750,000
For more information regarding the value of a property, please contact us for a free consultation.
3 Beds
3 Baths
3,573 SqFt
SOLD DATE : 06/01/2023
Key Details
Sold Price $1,750,000
Property Type Single Family Home
Sub Type Single Family Detached
Listing Status Sold
Purchase Type For Sale
Square Footage 3,573 sqft
Price per Sqft $489
MLS Listing ID 928651
Sold Date 06/01/23
Style Main Level Entry with Lower/Upper Lvl(s)
Bedrooms 3
HOA Fees $72/mo
Rental Info Unrestricted
Year Built 1988
Annual Tax Amount $4,842
Tax Year 2022
Lot Size 1.420 Acres
Acres 1.42
Property Description
Situated at the end of a quiet country street on a picturesque 1.42-acre lot, this impeccably maintained home boasts superior quality & craftsmanship. Highlights include a spacious main floor living area w/oversized windows & incredible kitchen w/premium appliances including 48” Wolf range, large media room, & office. Upstairs you will find 3 beds including a spacious primary w/walk-in closet & 5-pc ensuite. Step outside to an incredible outdoor living space w/expansive patio that’s perfect for entertaining or enjoying your private backyard, cool off in the pool, or walk the paths to the various garden beds, greenhouse, & endless hobby farming possibilities. Other highlights include heat-pump with A/C, an oversized double-car garage w/workshop & unfinished basement offering ample storage. Situated within close walking distance to Horth Hill & just a short drive to BC Ferries, the Airport, & the Town of Sidney.
Location
Province BC
County Capital Regional District
Area Ns Lands End
Direction South
Rooms
Other Rooms Greenhouse, Storage Shed
Basement Partially Finished, Walk-Out Access, With Windows
Kitchen 1
Interior
Interior Features Closet Organizer, Dining Room, Eating Area, Soaker Tub, Wine Storage
Heating Electric, Forced Air, Heat Pump, Propane, Radiant Floor, Wood
Cooling Air Conditioning
Flooring Carpet, Tile, Other
Fireplaces Number 1
Fireplaces Type Living Room, Wood Stove
Equipment Electric Garage Door Opener
Fireplace 1
Window Features Insulated Windows,Window Coverings
Appliance Dishwasher, Dryer, Oven Built-In, Oven/Range Gas, Range Hood, Refrigerator, Washer
Laundry In House
Exterior
Exterior Feature Balcony/Patio, Fencing: Full, Garden, Swimming Pool
Garage Spaces 2.0
View Y/N 1
View Valley
Roof Type Metal
Handicap Access Ground Level Main Floor
Parking Type Attached, Driveway, Garage Double, RV Access/Parking
Total Parking Spaces 5
Building
Lot Description Acreage, Cul-de-sac, Irregular Lot, Landscaped, No Through Road, Private, Quiet Area, Southern Exposure
Building Description Frame Wood,Insulation: Ceiling,Insulation: Walls, Main Level Entry with Lower/Upper Lvl(s)
Faces South
Foundation Poured Concrete
Sewer Septic System
Water Municipal, Well: Drilled
Structure Type Frame Wood,Insulation: Ceiling,Insulation: Walls
Others
Tax ID 029-630-932
Ownership Freehold/Strata
Pets Description Cats, Dogs
Read Less Info
Want to know what your home might be worth? Contact us for a FREE valuation!

Our team is ready to help you sell your home for the highest possible price ASAP
Bought with Holmes Realty Ltd








