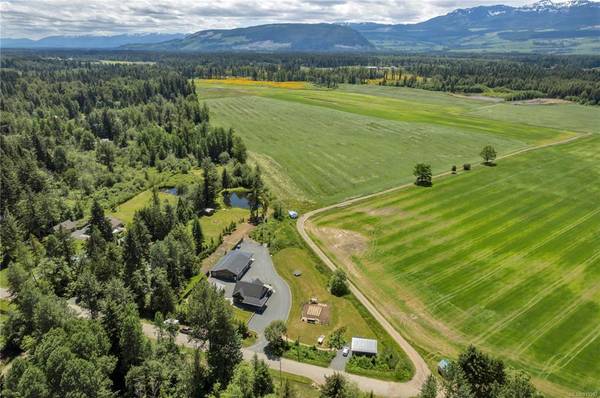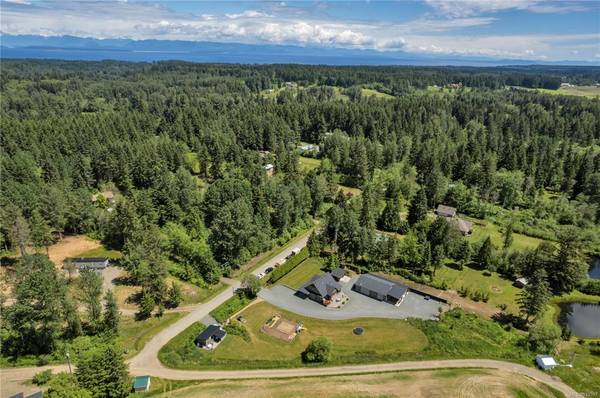$1,335,000
For more information regarding the value of a property, please contact us for a free consultation.
4 Beds
3 Baths
2,042 SqFt
SOLD DATE : 06/01/2023
Key Details
Sold Price $1,335,000
Property Type Single Family Home
Sub Type Single Family Detached
Listing Status Sold
Purchase Type For Sale
Square Footage 2,042 sqft
Price per Sqft $653
MLS Listing ID 919397
Sold Date 06/01/23
Style Main Level Entry with Upper Level(s)
Bedrooms 4
Rental Info Unrestricted
Year Built 2015
Annual Tax Amount $3,871
Tax Year 2022
Lot Size 1.460 Acres
Acres 1.46
Property Description
4 bedroom 3 bath home at the end of a quiet street with a 46x50 heated shop and 20x46 attached carport and a fully self contained custom rental cabin. The home has amazing pastoral and mountain views from the coloured stamped concrete patio and 2 decks. The 1.46 acre lot is very private and quiet. Quality workmanship is abundant with cedar timber accents and craftsman detail and trim work & hardwood floors. The main living area has an open plan with 9 foot ceilings and vaulted ceilings in livingroom, maple kitchen cabinets with granite countertops and large windows to take the in the views. Primary bedroom on main level with 5 piece ensuite and large walk in closet. There's a wrap around veranda, heat pump, spray foamed crawl space, custom woodshed, large garden area and yard. You are minutes away from Saratoga Beach, Miracle Beach, the Oyster River, groceries, coffee shop and medical clinic, marina and more. Come see this private country oasis.
Location
Province BC
County Comox Valley Regional District
Area Cv Merville Black Creek
Zoning RU-8
Direction Northeast
Rooms
Other Rooms Guest Accommodations, Storage Shed, Workshop
Basement Crawl Space, Unfinished
Main Level Bedrooms 2
Kitchen 1
Interior
Interior Features Dining/Living Combo, Storage, Vaulted Ceiling(s), Workshop
Heating Electric, Forced Air, Heat Pump, Propane
Cooling Air Conditioning
Flooring Hardwood, Tile
Fireplaces Number 1
Fireplaces Type Wood Burning
Fireplace 1
Window Features Vinyl Frames
Appliance Dishwasher, Dryer, F/S/W/D, Range Hood, Refrigerator, Washer
Laundry In House
Exterior
Exterior Feature Awning(s), Balcony/Deck, Balcony/Patio, Fencing: Partial, Garden, Sprinkler System
Garage Spaces 4.0
Carport Spaces 5
View Y/N 1
View Mountain(s), Valley
Roof Type Fibreglass Shingle
Handicap Access Accessible Entrance, Primary Bedroom on Main
Parking Type Detached, Driveway, Carport, Carport Quad+, Garage Quad+
Total Parking Spaces 10
Building
Lot Description Central Location, Family-Oriented Neighbourhood, Landscaped, Level, Marina Nearby, Near Golf Course, No Through Road, Park Setting, Pie Shaped Lot, Private, Quiet Area, Recreation Nearby, Rural Setting, Shopping Nearby, Southern Exposure
Building Description Cement Fibre,Frame Wood,Insulation All, Main Level Entry with Upper Level(s)
Faces Northeast
Foundation Poured Concrete
Sewer Septic System
Water Well: Drilled
Structure Type Cement Fibre,Frame Wood,Insulation All
Others
Tax ID 002-895-498
Ownership Freehold
Pets Description Aquariums, Birds, Caged Mammals, Cats, Dogs
Read Less Info
Want to know what your home might be worth? Contact us for a FREE valuation!

Our team is ready to help you sell your home for the highest possible price ASAP
Bought with Royal LePage-Comox Valley (CV)








