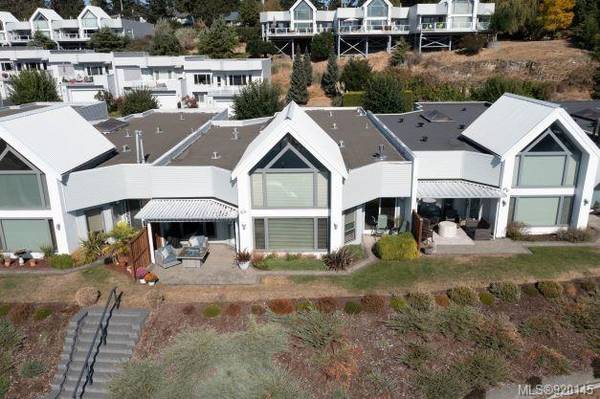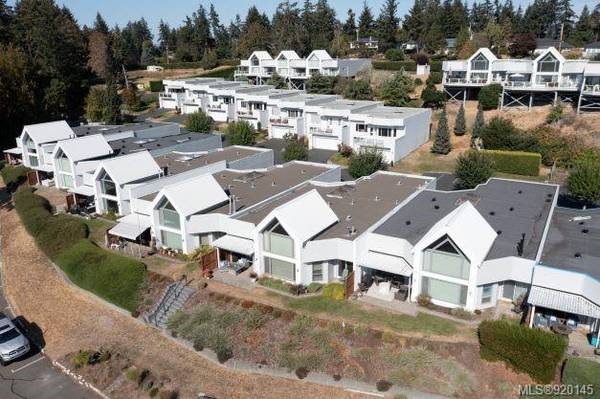$875,000
For more information regarding the value of a property, please contact us for a free consultation.
2 Beds
2 Baths
2,005 SqFt
SOLD DATE : 06/01/2023
Key Details
Sold Price $875,000
Property Type Townhouse
Sub Type Row/Townhouse
Listing Status Sold
Purchase Type For Sale
Square Footage 2,005 sqft
Price per Sqft $436
Subdivision Beachcomber
MLS Listing ID 920145
Sold Date 06/01/23
Style Rancher
Bedrooms 2
HOA Fees $833/mo
Rental Info Unrestricted
Year Built 1992
Annual Tax Amount $2,723
Tax Year 2022
Lot Size 2,178 Sqft
Acres 0.05
Property Description
If you love the views, water, nature and boating this is the opportunity for you. Waterfront west coast living at its best. This a rentable investment home or a great place for your retirement. The Beachcomber townhouse complex is on this ocean front peninsula. One of the few rancher homes on the waterfront with a southern exposure and view. You will feel the openness of 2005 sq ft of living space making this modern home bright and spacious. Updates such as Hardwood flooring, kitchen cabinetry crown molding are a bonus to enjoy. Stainless steel appliances including a double wall oven is part of this large open kitchen. Vaulted ceilings and plenty of windows brings in the light and brightness to this home. A private patio to enjoy the outdoors with a retractable awning to enhance the outdoor space. Plenty of storage & an oversized crawl space for much more. A 500 sq ft Two car garage has room for your cars and toys. Extra parking in front of the garage. Lots of little extras as well.
Location
Province BC
County Nanaimo Regional District
Area Pq Nanoose
Zoning CM5N
Direction North
Rooms
Basement Crawl Space
Main Level Bedrooms 2
Kitchen 1
Interior
Interior Features Ceiling Fan(s), Dining Room, Jetted Tub
Heating Electric, Forced Air
Cooling None
Flooring Hardwood, Tile
Fireplaces Number 1
Fireplaces Type Propane
Equipment Central Vacuum
Fireplace 1
Window Features Insulated Windows
Appliance Dishwasher, F/S/W/D
Laundry In Unit
Exterior
Exterior Feature Awning(s), Balcony/Patio, Low Maintenance Yard
Garage Spaces 2.0
Utilities Available Cable To Lot, Electricity To Lot, Garbage, Phone To Lot, Recycling
Waterfront Description Ocean
View Y/N 1
View Mountain(s), Ocean
Roof Type Asphalt Torch On
Handicap Access Ground Level Main Floor
Total Parking Spaces 2
Building
Lot Description Marina Nearby, Southern Exposure
Building Description Cement Fibre,Frame Wood,Wood, Rancher
Faces North
Story 1
Foundation Poured Concrete
Sewer Septic System: Common
Water Regional/Improvement District
Architectural Style Contemporary
Structure Type Cement Fibre,Frame Wood,Wood
Others
HOA Fee Include Maintenance Grounds,Maintenance Structure,Septic
Restrictions ALR: No
Tax ID 018-000-657
Ownership Freehold/Strata
Acceptable Financing Clear Title
Listing Terms Clear Title
Pets Allowed Aquariums, Birds, Caged Mammals, Cats, Dogs
Read Less Info
Want to know what your home might be worth? Contact us for a FREE valuation!

Our team is ready to help you sell your home for the highest possible price ASAP
Bought with RE/MAX Mid-Island Realty







