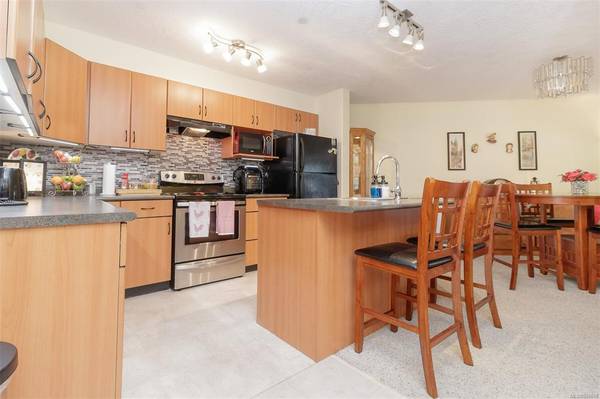$535,000
For more information regarding the value of a property, please contact us for a free consultation.
2 Beds
2 Baths
1,029 SqFt
SOLD DATE : 06/02/2023
Key Details
Sold Price $535,000
Property Type Condo
Sub Type Condo Apartment
Listing Status Sold
Purchase Type For Sale
Square Footage 1,029 sqft
Price per Sqft $519
Subdivision Metro Park Plaza
MLS Listing ID 924678
Sold Date 06/02/23
Style Condo
Bedrooms 2
HOA Fees $383/mo
Rental Info Unrestricted
Year Built 2004
Annual Tax Amount $1,784
Tax Year 2022
Lot Size 1,306 Sqft
Acres 0.03
Property Description
Welcome to "Metro Park Plaza," located on the quiet side of the building on a no-through street in the heart of Langford! This BEAUTIFUL and SPACIOUS 2 bedroom, 2 bathroom unit is impressive! The large kitchen boasts plenty of cupboard space, and an entertainment-sized Island. The generous living room has a cozy fireplace and access to the deck. The laundry room offers extra space for storage and the Primary Bedroom, with access to the deck, has a beautiful ensuite with a double-sized walk-in shower. The second bedroom is a good size and has sliding doors to the deck. An additional four-piece bathroom rounds off this well-laid-out unit. This meticulous home has been lovingly maintained and welcomes kids, pets and rentals. Close to Shopping, restaurants, all levels of Schools, including the new University, bus routes, parks and recreation. This one has it all; call today to view!
Location
Province BC
County Capital Regional District
Area La Langford Proper
Direction East
Rooms
Basement None
Main Level Bedrooms 2
Kitchen 1
Interior
Interior Features Dining/Living Combo, Elevator, French Doors
Heating Baseboard, Electric
Cooling None
Flooring Carpet
Fireplaces Number 1
Fireplaces Type Electric, Gas, Living Room
Fireplace 1
Window Features Blinds
Appliance Dishwasher, F/S/W/D
Laundry In Unit
Exterior
Exterior Feature Balcony/Patio
Amenities Available Bike Storage, Elevator(s)
View Y/N 1
View Mountain(s)
Roof Type Asphalt Torch On
Handicap Access Primary Bedroom on Main, Wheelchair Friendly
Parking Type Other
Total Parking Spaces 1
Building
Lot Description Irregular Lot, Landscaped, Recreation Nearby, Shopping Nearby, Sidewalk
Building Description Cement Fibre,Frame Wood,Insulation: Ceiling,Insulation: Walls, Condo
Faces East
Story 4
Foundation Poured Concrete
Sewer Sewer To Lot
Water Municipal
Architectural Style West Coast
Additional Building None
Structure Type Cement Fibre,Frame Wood,Insulation: Ceiling,Insulation: Walls
Others
HOA Fee Include Caretaker,Garbage Removal,Insurance,Maintenance Grounds,Property Management,Water
Tax ID 026-092-646
Ownership Freehold/Strata
Acceptable Financing Purchaser To Finance
Listing Terms Purchaser To Finance
Pets Description Cats, Dogs, Number Limit, Size Limit
Read Less Info
Want to know what your home might be worth? Contact us for a FREE valuation!

Our team is ready to help you sell your home for the highest possible price ASAP
Bought with Royal LePage Coast Capital - Chatterton








