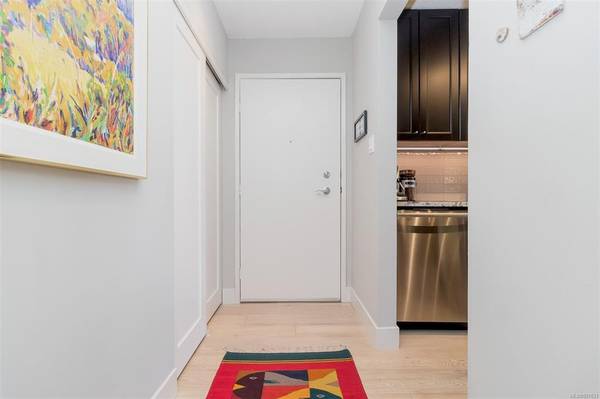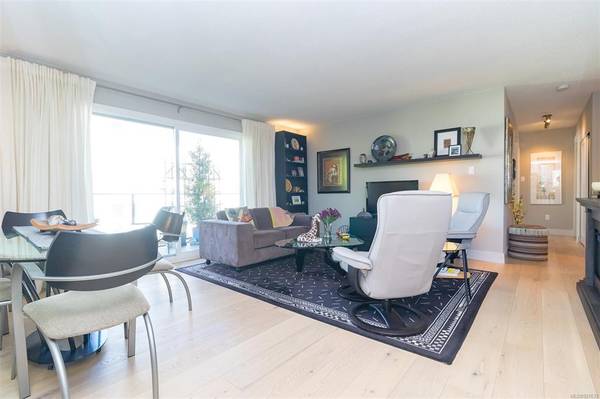$600,000
For more information regarding the value of a property, please contact us for a free consultation.
2 Beds
2 Baths
1,064 SqFt
SOLD DATE : 06/02/2023
Key Details
Sold Price $600,000
Property Type Condo
Sub Type Condo Apartment
Listing Status Sold
Purchase Type For Sale
Square Footage 1,064 sqft
Price per Sqft $563
Subdivision The Westfield
MLS Listing ID 927633
Sold Date 06/02/23
Style Condo
Bedrooms 2
HOA Fees $562/mo
Rental Info Unrestricted
Year Built 1976
Annual Tax Amount $2,281
Tax Year 2022
Lot Size 1,306 Sqft
Acres 0.03
Property Description
This beautifully renovated 2 bed, 2 bath, 1000+ sq ft corner suite in prime Fairfield location is just minutes from Cook Street Village, Dallas Rd beaches, Beacon Hill Park, and downtown Victoria. This suite is situated on the quiet side of this fully remediated building, ensuring a peaceful living experience. New kitchen with granite counters and stainless steel appliances, perfect for entertaining. Tastefully and thoughtfully designed with wide plank white oak floors, new carpeting, fresh paint, new lighting, doors, trim and hardware, providing a modern and stylish living space throughout. Generous primary bedroom with walk-through closet & updated ensuite with in-suite laundry. The second bedroom includes a Murphy Bed making for a versatile space. Bright living & dining areas open to a large covered balcony with views of shared garden and courtyard. Walk or cycle to a variety of amenities in this convenient & accessible location. Secured underground parking & storage unit included.
Location
Province BC
County Capital Regional District
Area Vi Fairfield West
Direction Northwest
Rooms
Main Level Bedrooms 2
Kitchen 1
Interior
Interior Features Breakfast Nook, Closet Organizer, Dining/Living Combo, Eating Area, Storage
Heating Baseboard, Electric
Cooling None
Flooring Carpet, Tile, Wood
Fireplaces Number 1
Fireplaces Type Electric
Fireplace 1
Window Features Blinds
Appliance Dishwasher, F/S/W/D
Laundry In Unit
Exterior
Exterior Feature Balcony/Deck
Amenities Available Common Area, Elevator(s), Other
Roof Type Asphalt Rolled
Parking Type Underground
Total Parking Spaces 1
Building
Lot Description Central Location, Landscaped, Recreation Nearby, Rectangular Lot, Shopping Nearby, Sidewalk
Building Description Cement Fibre, Condo
Faces Northwest
Story 4
Foundation Poured Concrete
Sewer Sewer To Lot
Water Municipal
Structure Type Cement Fibre
Others
HOA Fee Include Garbage Removal,Hot Water,Maintenance Grounds,Property Management,Recycling,Sewer,Water
Tax ID 000-669-865
Ownership Freehold/Strata
Acceptable Financing Purchaser To Finance
Listing Terms Purchaser To Finance
Pets Description Aquariums, Birds, Cats, Number Limit
Read Less Info
Want to know what your home might be worth? Contact us for a FREE valuation!

Our team is ready to help you sell your home for the highest possible price ASAP
Bought with RE/MAX Generation








