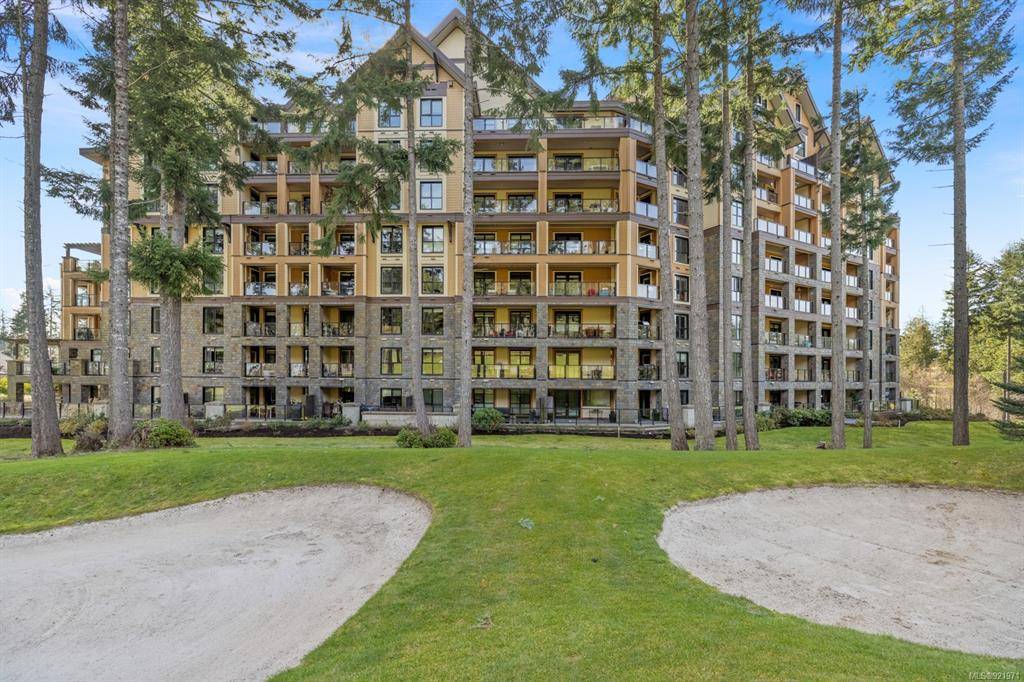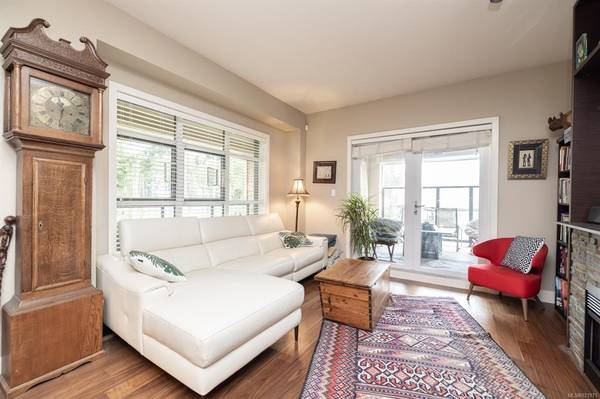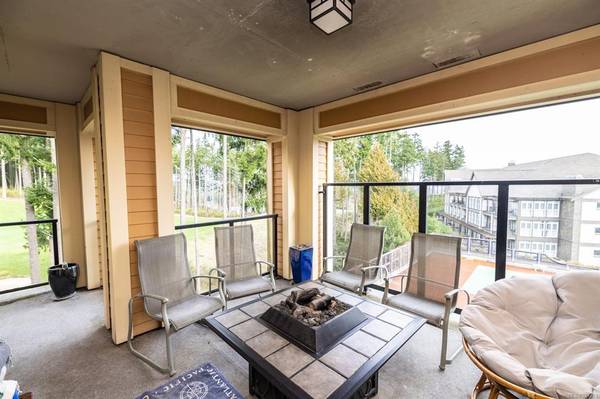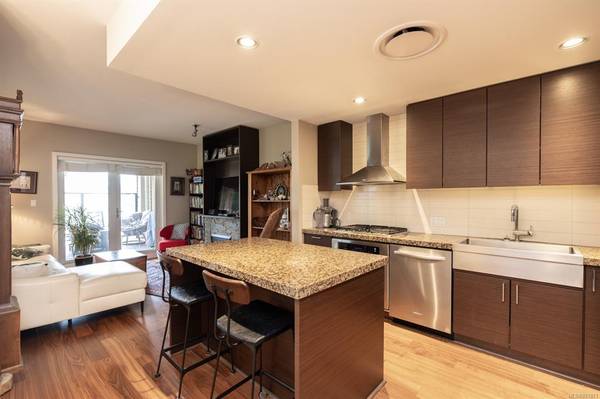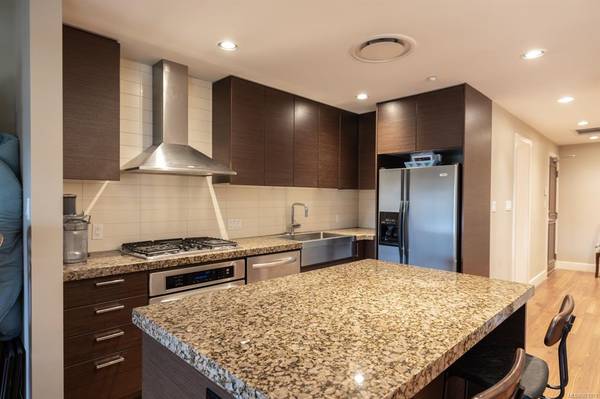$667,000
For more information regarding the value of a property, please contact us for a free consultation.
2 Beds
2 Baths
1,031 SqFt
SOLD DATE : 06/02/2023
Key Details
Sold Price $667,000
Property Type Condo
Sub Type Condo Apartment
Listing Status Sold
Purchase Type For Sale
Square Footage 1,031 sqft
Price per Sqft $646
MLS Listing ID 921971
Sold Date 06/02/23
Style Condo
Bedrooms 2
HOA Fees $475/mo
Rental Info Unrestricted
Year Built 2008
Annual Tax Amount $2,379
Tax Year 2022
Lot Size 871 Sqft
Acres 0.02
Property Sub-Type Condo Apartment
Property Description
Overlooking the 1st fairway from this corner unit at Bear Mountain's most luxurious address - Finlayson Reach. A front row seat from your covered deck with beautiful natural surroundings, this Steel & Concrete Tower radiates quality and elegance. You will appreciate the efficient 2 bedroom 2 bath layout with Island Kitchen and great room concept design, built-in office nook, Natural Gas outlet for the BBQ, engineered hardwood floors, Air Conditioning and French doors opening to a huge, covered deck for year-round outdoor living . Truly a great place to call home with multiple restaurants, Spa, Driving Range and World Class Golf all at your front door. Just 20 minutes outside of Downtown Victoria and close to Costco and other large box stores.
Location
Province BC
County Capital Regional District
Area La Bear Mountain
Direction Northeast
Rooms
Main Level Bedrooms 2
Kitchen 1
Interior
Interior Features Closet Organizer, Controlled Entry, Dining/Living Combo, French Doors, Soaker Tub
Heating Forced Air, Heat Pump, Heat Recovery, Natural Gas, Radiant Floor
Cooling Air Conditioning, HVAC
Flooring Carpet, Hardwood, Tile, Wood
Fireplaces Number 1
Fireplaces Type Electric, Living Room
Fireplace 1
Window Features Aluminum Frames,Blinds,Insulated Windows,Window Coverings
Appliance Dishwasher, Dryer, F/S/W/D, Microwave, Oven Built-In, Oven/Range Gas, Refrigerator, Washer
Laundry In Unit
Exterior
Exterior Feature Balcony/Patio, Lighting, Wheelchair Access
Amenities Available Common Area, Elevator(s)
View Y/N 1
View Mountain(s), Other
Roof Type Fibreglass Shingle
Handicap Access Accessible Entrance, No Step Entrance, Primary Bedroom on Main, Wheelchair Friendly
Total Parking Spaces 1
Building
Lot Description Cul-de-sac, Irrigation Sprinkler(s), Landscaped, Near Golf Course, On Golf Course, Private, Quiet Area
Building Description Cement Fibre,Insulation: Walls,Steel and Concrete,Stone, Condo
Faces Northeast
Story 10
Foundation Poured Concrete
Sewer Sewer To Lot
Water Municipal
Architectural Style West Coast
Structure Type Cement Fibre,Insulation: Walls,Steel and Concrete,Stone
Others
HOA Fee Include Garbage Removal,Gas,Heat,Hot Water,Insurance,Maintenance Grounds,Maintenance Structure,Property Management,Sewer,Water,See Remarks
Tax ID 027-715-451
Ownership Freehold/Strata
Pets Allowed Cats, Dogs
Read Less Info
Want to know what your home might be worth? Contact us for a FREE valuation!

Our team is ready to help you sell your home for the highest possible price ASAP
Bought with Sotheby's International Realty Canada


