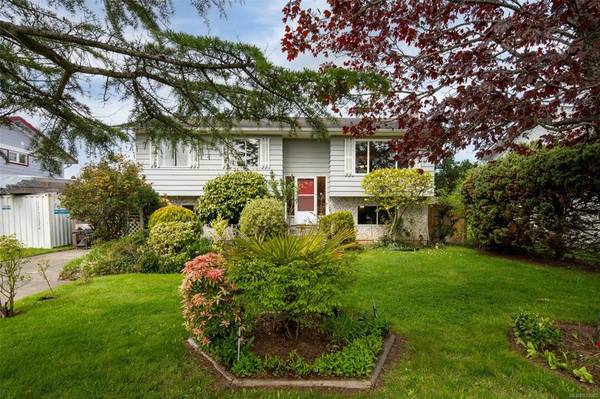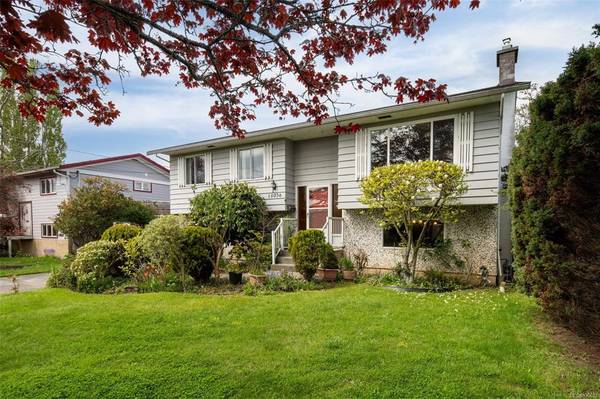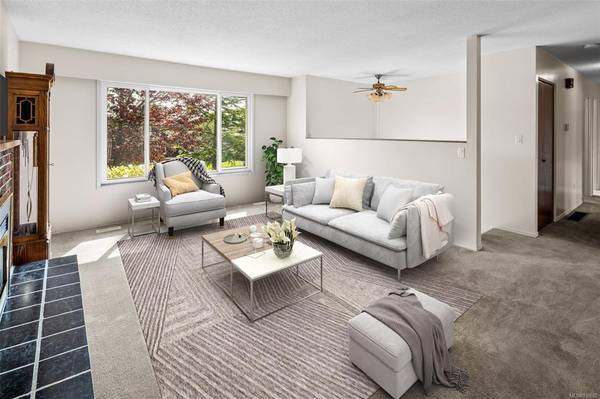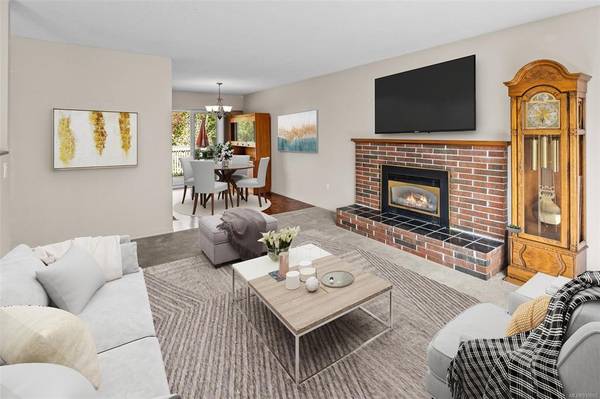$899,900
For more information regarding the value of a property, please contact us for a free consultation.
5 Beds
2 Baths
2,161 SqFt
SOLD DATE : 06/02/2023
Key Details
Sold Price $899,900
Property Type Single Family Home
Sub Type Single Family Detached
Listing Status Sold
Purchase Type For Sale
Square Footage 2,161 sqft
Price per Sqft $416
MLS Listing ID 930682
Sold Date 06/02/23
Style Main Level Entry with Lower Level(s)
Bedrooms 5
Rental Info Unrestricted
Year Built 1971
Annual Tax Amount $3,727
Tax Year 2022
Lot Size 7,840 Sqft
Acres 0.18
Property Description
Zoned R2-Single and Two-Family Residential, this large property located in a family friendly neighborhood in Sidney offers tremendous value and re-development opportunity. The flat lot allows for the possibility of a single-family dwelling + secondary suite, or brand-new Duplex! Or, bring ideas to transform the existing house into “home”. Lots of room to grow with 3 beds up, 2 down. With under a 5-minute walk to Sidney Elementary, the kids will never be late for school! Located just around the corner from a lovely children’s Playground, and less than 10 minutes into the heart of town. A true gardener’s paradise with very private, sun-drenched yard, mature fruit trees including kiwi, walnuts, grapes, peaches, pears, and apples! Detached garage with workshop! This property offers opportunities not to be missed, and the location just can’t be beat!
Location
Province BC
County Capital Regional District
Area Si Sidney North-East
Zoning R2- Single and Two-Family
Direction East
Rooms
Other Rooms Workshop
Basement Crawl Space
Main Level Bedrooms 3
Kitchen 1
Interior
Heating Forced Air, Natural Gas, Wood
Cooling None
Flooring Carpet, Laminate
Fireplaces Number 2
Fireplaces Type Gas, Wood Burning
Fireplace 1
Appliance Dishwasher, Dryer, Oven/Range Electric, Refrigerator, Washer
Laundry In House
Exterior
Exterior Feature Balcony/Deck, Fenced, Garden
Roof Type Asphalt Shingle
Parking Type Detached, Driveway
Total Parking Spaces 2
Building
Lot Description Easy Access, Family-Oriented Neighbourhood, Recreation Nearby
Building Description Stucco & Siding,Wood, Main Level Entry with Lower Level(s)
Faces East
Foundation Slab
Sewer Sewer Connected
Water Municipal
Additional Building Potential
Structure Type Stucco & Siding,Wood
Others
Tax ID 003-316-530
Ownership Freehold
Pets Description Aquariums, Birds, Caged Mammals, Cats, Dogs
Read Less Info
Want to know what your home might be worth? Contact us for a FREE valuation!

Our team is ready to help you sell your home for the highest possible price ASAP
Bought with RE/MAX Camosun








