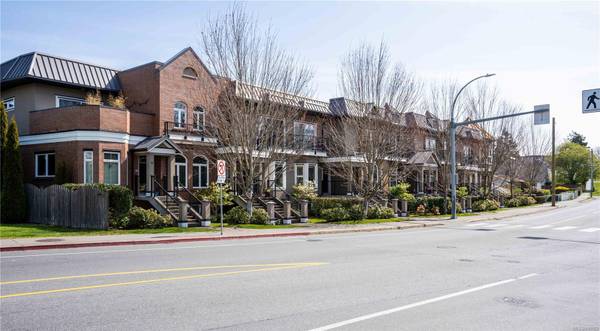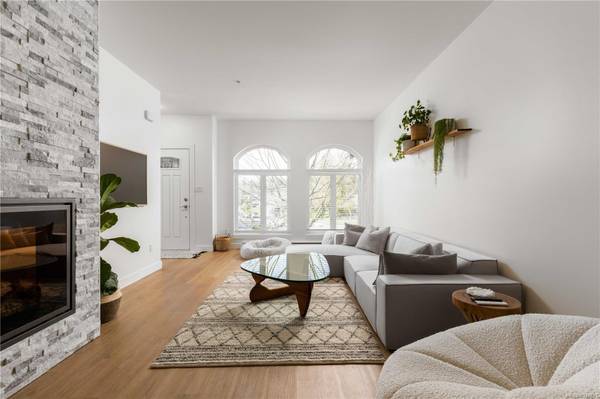$842,500
For more information regarding the value of a property, please contact us for a free consultation.
3 Beds
3 Baths
1,572 SqFt
SOLD DATE : 06/02/2023
Key Details
Sold Price $842,500
Property Type Townhouse
Sub Type Row/Townhouse
Listing Status Sold
Purchase Type For Sale
Square Footage 1,572 sqft
Price per Sqft $535
MLS Listing ID 930703
Sold Date 06/02/23
Style Main Level Entry with Lower/Upper Lvl(s)
Bedrooms 3
HOA Fees $463/mo
Rental Info Unrestricted
Year Built 2012
Annual Tax Amount $3,131
Tax Year 2022
Lot Size 2,178 Sqft
Acres 0.05
Property Description
Your active lifestyle awaits in Esquimalt! This 3 bed,3 bath home has been extensively renovated to a modern, sophisticated standard. The open concept main level is perfect for entertaining and is flooded with natural light. Wide plank flooring sprawls throughout living room w/feature fireplace & beautiful arched windows, as well as dining space and stunning kitchen recently redone with quartz counters, SS appliances and more. A sunny balcony is perfect for BBQ'ing. Upstairs, a generous primary suite boasts freshly updated ensuite w/heated floors. Down the hall, another sizeable bedroom and updated 4 piece bathroom make this level perfect for guests, kids or working from home. Lastly,lower level offers large sized bdrm/flex space & full bathroom. Other great features include in suite laundry and rare double garage with ample storage. Just steps to Gorge Waterway, Gorge Vale Golf, shopping centres, cafes and biking networks,this home offers convenience without compromise!
Location
Province BC
County Capital Regional District
Area Es Kinsmen Park
Direction West
Rooms
Basement Finished, Full, Walk-Out Access, With Windows
Kitchen 1
Interior
Interior Features Dining/Living Combo, Eating Area, Soaker Tub, Storage
Heating Baseboard, Electric
Cooling None
Flooring Carpet, Tile, Vinyl
Fireplaces Number 1
Fireplaces Type Electric, Living Room
Equipment Central Vacuum Roughed-In
Fireplace 1
Window Features Blinds,Vinyl Frames
Appliance F/S/W/D
Laundry In Unit
Exterior
Exterior Feature Balcony/Patio
Garage Spaces 2.0
Utilities Available Cable To Lot, Compost, Electricity To Lot, Garbage
Amenities Available Common Area, Private Drive/Road
Roof Type Fibreglass Shingle,Metal
Parking Type Attached, Garage Double
Total Parking Spaces 2
Building
Lot Description Central Location, Near Golf Course, Rectangular Lot
Building Description Brick,Frame Wood,Insulation: Ceiling,Insulation: Walls,Stucco, Main Level Entry with Lower/Upper Lvl(s)
Faces West
Story 3
Foundation Poured Concrete
Sewer Sewer To Lot
Water Municipal
Structure Type Brick,Frame Wood,Insulation: Ceiling,Insulation: Walls,Stucco
Others
HOA Fee Include Garbage Removal,Insurance,Maintenance Grounds,Maintenance Structure,Property Management,Sewer,Water
Tax ID 028-724-534
Ownership Freehold/Strata
Pets Description Aquariums, Birds, Caged Mammals, Cats, Dogs
Read Less Info
Want to know what your home might be worth? Contact us for a FREE valuation!

Our team is ready to help you sell your home for the highest possible price ASAP
Bought with Royal LePage Coast Capital - Oak Bay








