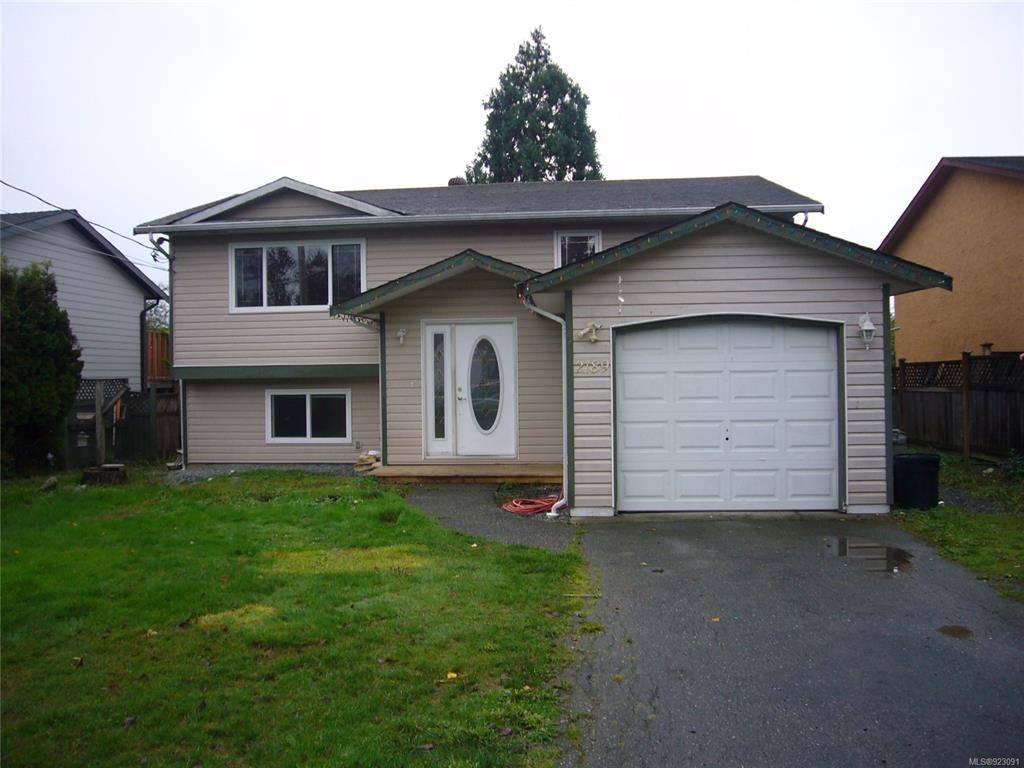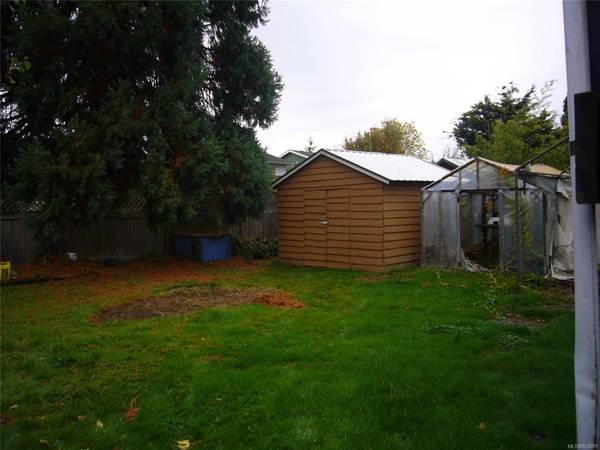$950,000
For more information regarding the value of a property, please contact us for a free consultation.
4 Beds
2 Baths
1,748 SqFt
SOLD DATE : 06/05/2023
Key Details
Sold Price $950,000
Property Type Single Family Home
Sub Type Single Family Detached
Listing Status Sold
Purchase Type For Sale
Square Footage 1,748 sqft
Price per Sqft $543
MLS Listing ID 923091
Sold Date 06/05/23
Style Main Level Entry with Lower Level(s)
Bedrooms 4
Rental Info Unrestricted
Year Built 1971
Annual Tax Amount $3,620
Tax Year 2022
Lot Size 6,098 Sqft
Acres 0.14
Lot Dimensions 50 ft wide x 123 ft deep
Property Description
Main floor and bedroom in lower level for main floor totally repainted 1 yr ago. Features include; newer kitchen with walkout to a south facing covered 14' x15' deck, living and dining room, plus 2 bedrooms & 4 pce bath. New laminate floors throughout. Self-contained in-law suite with laundry, (TENANTS WANT TO STAY) insulated ceiling & private yard completely separate from the main house. Attached garage, thermo windows, 200 amp service, electric baseboard heating. RV parking. Large fenced back yard with shed.Lots of off street parking. Convenient to all levels of schools and all amenities that Sidney has to offer. Main floor tenant on month-to-month tenancy. Long term Tenant in suite in lower level, would like to remain.
Location
Province BC
County Capital Regional District
Area Si Sidney North-East
Direction North
Rooms
Other Rooms Storage Shed
Basement Finished, Full, Walk-Out Access, With Windows
Main Level Bedrooms 2
Kitchen 2
Interior
Interior Features Dining Room
Heating Baseboard, Electric
Cooling None
Flooring Carpet, Hardwood, Mixed, Wood
Fireplaces Type Other
Window Features Insulated Windows,Screens
Appliance Dishwasher, F/S/W/D, Range Hood, Refrigerator
Laundry In House, In Unit
Exterior
Exterior Feature Fencing: Full
Garage Spaces 1.0
Utilities Available Cable To Lot, Electricity To Lot
Roof Type Asphalt Shingle
Handicap Access Ground Level Main Floor, Primary Bedroom on Main
Parking Type Attached, Driveway, Garage, RV Access/Parking
Total Parking Spaces 3
Building
Lot Description Central Location, Curb & Gutter, Easy Access, Family-Oriented Neighbourhood, Level, Rectangular Lot
Building Description Frame Wood,Insulation: Ceiling,Insulation: Walls,Stucco,Wood, Main Level Entry with Lower Level(s)
Faces North
Foundation Poured Concrete
Sewer Sewer Connected
Water Municipal
Architectural Style West Coast
Additional Building Exists
Structure Type Frame Wood,Insulation: Ceiling,Insulation: Walls,Stucco,Wood
Others
Restrictions ALR: No
Tax ID 000-052-906
Ownership Freehold
Acceptable Financing Purchaser To Finance
Listing Terms Purchaser To Finance
Pets Description Aquariums, Birds, Caged Mammals, Cats, Dogs
Read Less Info
Want to know what your home might be worth? Contact us for a FREE valuation!

Our team is ready to help you sell your home for the highest possible price ASAP
Bought with Century 21 Queenswood Realty Ltd.








