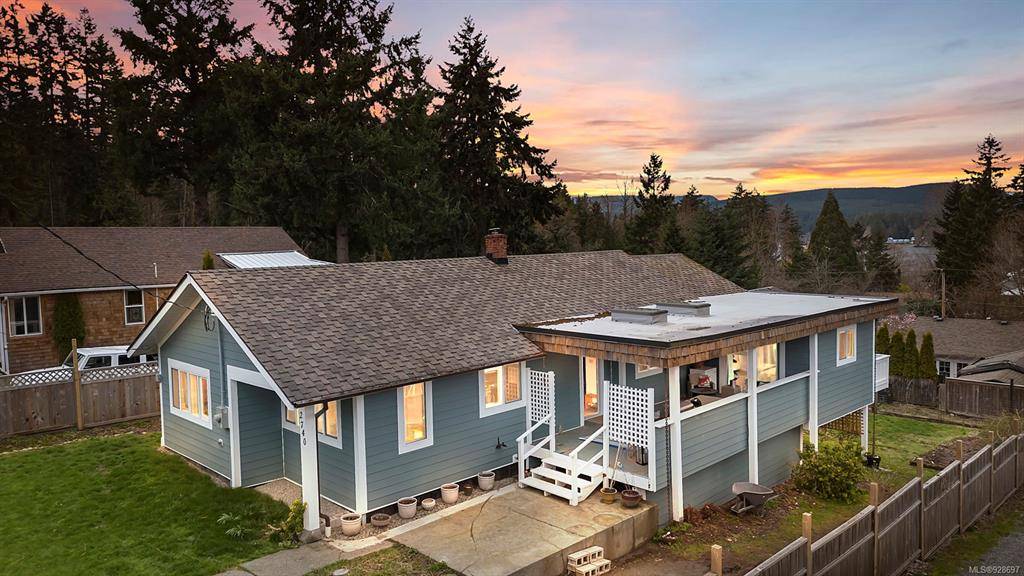$800,000
For more information regarding the value of a property, please contact us for a free consultation.
3 Beds
2 Baths
1,575 SqFt
SOLD DATE : 06/05/2023
Key Details
Sold Price $800,000
Property Type Single Family Home
Sub Type Single Family Detached
Listing Status Sold
Purchase Type For Sale
Square Footage 1,575 sqft
Price per Sqft $507
MLS Listing ID 928697
Sold Date 06/05/23
Style Main Level Entry with Lower Level(s)
Bedrooms 3
Rental Info Unrestricted
Year Built 1938
Annual Tax Amount $2,638
Tax Year 2022
Lot Size 6,969 Sqft
Acres 0.16
Property Description
Welcome home to your beautiful piece of Shawnigan Village history! Originally built back in 1938 and has since been lovingly updated. 3 bedrooms, 2 bathrooms and an office all on the main floor with an unfinished basement ready for your ideas. Located right in the heart of Shawnigan Village steps to a variety of restaurants, Thai, Mexican, Sushi, Pizza the best ice cream shop around and our locally famous Shawnigan Coffee House and Oma's Bakery. For your day to day needs there is also a convenience store, pharmacy, post office and beauty salons. Shawnigan Community Center is a short walk away for childcare, out of school camps and all things for kids. Plenty of parking for your visiting friends and family, your RV or boat as the boat launch in 2 min down the road and perfect for lake time fun or family picnics on the grass. Huge backyard for entertaining and gardens galore and enjoy sitting on the back deck with your morning coffee to take in the lake to start the day right!
Location
Province BC
County Cowichan Valley Regional District
Area Ml Shawnigan
Direction East
Rooms
Basement Unfinished, Walk-Out Access
Main Level Bedrooms 3
Kitchen 1
Interior
Interior Features Dining Room, Dining/Living Combo, Eating Area, French Doors, Workshop
Heating Natural Gas
Cooling None
Laundry In House
Exterior
Exterior Feature Balcony/Deck, Fencing: Full, Garden, Low Maintenance Yard
Utilities Available Compost, Garbage, Recycling
Roof Type Asphalt Shingle,Other
Total Parking Spaces 4
Building
Lot Description Easy Access, Family-Oriented Neighbourhood, Recreation Nearby, Serviced, Shopping Nearby, Sidewalk
Building Description Cement Fibre, Main Level Entry with Lower Level(s)
Faces East
Foundation Poured Concrete
Sewer Septic System
Water Cooperative
Structure Type Cement Fibre
Others
Tax ID 005-994-942
Ownership Freehold
Pets Allowed Aquariums, Birds, Caged Mammals, Cats, Dogs
Read Less Info
Want to know what your home might be worth? Contact us for a FREE valuation!

Our team is ready to help you sell your home for the highest possible price ASAP
Bought with Keller Williams Realty VanCentral








