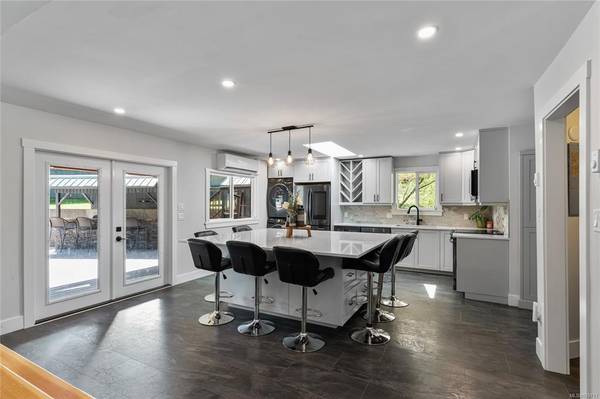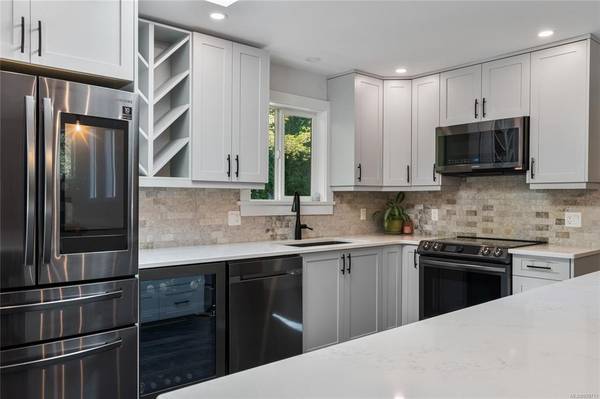$899,900
For more information regarding the value of a property, please contact us for a free consultation.
3 Beds
2 Baths
1,425 SqFt
SOLD DATE : 06/06/2023
Key Details
Sold Price $899,900
Property Type Single Family Home
Sub Type Single Family Detached
Listing Status Sold
Purchase Type For Sale
Square Footage 1,425 sqft
Price per Sqft $631
MLS Listing ID 929711
Sold Date 06/06/23
Style Rancher
Bedrooms 3
Rental Info Unrestricted
Year Built 1970
Annual Tax Amount $3,079
Tax Year 2022
Lot Size 0.430 Acres
Acres 0.43
Property Description
Welcome to your dream retreat in beautiful Shawnigan Lake, BC! This stunning 3-bed, 2-bath rancher, offers you the perfect blend of tranquillity and modern living. With 1,425 sqft of thoughtfully designed living space, this home has been completely renovated to meet your every need. Inside, you'll be captivated by the seamless flow and stylish finishes throughout. The two adjoining offices provide flexibility and can easily be converted into a 4th bedroom. The primary suite boasts an updated ensuite with heated floors and a custom-built shower. The modern kitchen, features quartz countertops, custom cabinetry, and stainless steel appliances, including a wine fridge. The heart of this home is the outdoor oasis that awaits you in the backyard. Spend the warm summer days lounging by your very own pool, hosting gatherings on the spacious outdoor patio complete with a custom-built bar and BBQ area. Covered parking is available for your toys and easy lake access is just minutes away.
Location
Province BC
County Cowichan Valley Regional District
Area Ml Shawnigan
Direction North
Rooms
Other Rooms Storage Shed
Basement Crawl Space
Main Level Bedrooms 3
Kitchen 1
Interior
Heating Baseboard, Heat Pump, Wood
Cooling None
Flooring Laminate, Tile
Fireplaces Number 1
Fireplaces Type Insert, Wood Stove
Equipment Pool Equipment, Other Improvements
Fireplace 1
Window Features Vinyl Frames
Appliance Dishwasher, F/S/W/D, Microwave, Range Hood, Water Filters
Laundry In House
Exterior
Exterior Feature Balcony/Deck, Balcony/Patio, Fenced, Swimming Pool
Carport Spaces 2
Roof Type Asphalt Shingle,Wood
Parking Type Carport Double, Driveway
Total Parking Spaces 4
Building
Lot Description Corner, Landscaped, No Through Road, Pie Shaped Lot, Recreation Nearby, Serviced
Building Description Frame Wood,Insulation All,Wood, Rancher
Faces North
Foundation Poured Concrete
Sewer Septic System
Water Other
Architectural Style Arts & Crafts
Additional Building None
Structure Type Frame Wood,Insulation All,Wood
Others
Tax ID 000-133-493
Ownership Freehold
Pets Description Aquariums, Birds, Caged Mammals, Cats, Dogs
Read Less Info
Want to know what your home might be worth? Contact us for a FREE valuation!

Our team is ready to help you sell your home for the highest possible price ASAP
Bought with Engel & Volkers Vancouver Island








