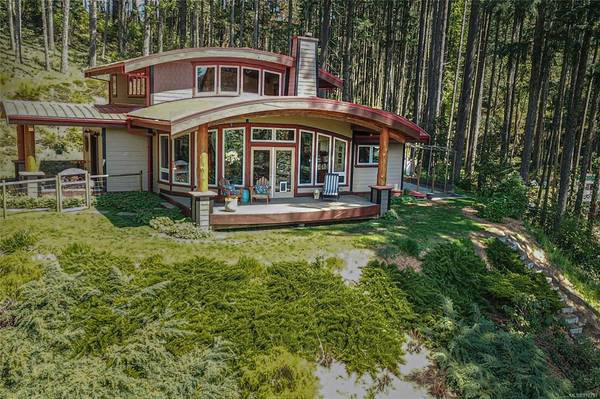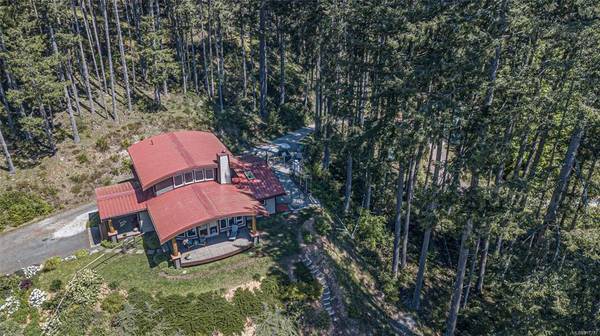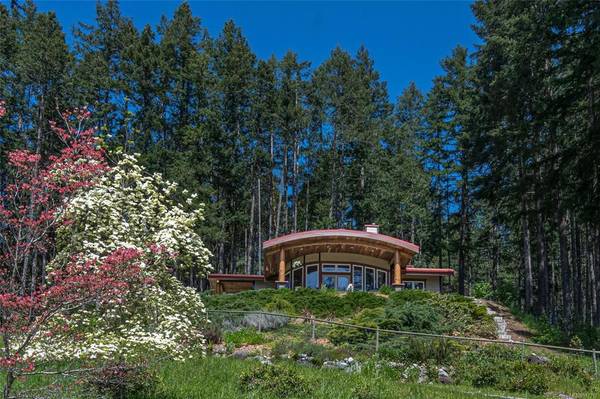$1,520,000
For more information regarding the value of a property, please contact us for a free consultation.
2 Beds
3 Baths
1,725 SqFt
SOLD DATE : 06/06/2023
Key Details
Sold Price $1,520,000
Property Type Single Family Home
Sub Type Single Family Detached
Listing Status Sold
Purchase Type For Sale
Square Footage 1,725 sqft
Price per Sqft $881
MLS Listing ID 917787
Sold Date 06/06/23
Style Main Level Entry with Upper Level(s)
Bedrooms 2
Rental Info Unrestricted
Year Built 2011
Annual Tax Amount $5,496
Tax Year 2022
Lot Size 4.940 Acres
Acres 4.94
Property Description
Net Zero! Home!! Beautifully designed on 4.94 Acres Contemporary 1700 sq ft 2 bedroom home with vaulted ceilings, impressive curved beam work & beautiful wood flooring, situated on a sunny open south facing ridge. Strategically located for maximal geothermal heat generation, plus Heat Recovery Ventilation System, Solar panels = low or net zero electric bills. Attractive Merit kitchen, convenient propane stove, easy care Hardie board exterior & conglomerate decks. There is a Generac 22 KW propane generator for the house and bunk house. The hugh 40x35' workshop, 12' ceilings and 10' high doors, has a heat pump and could be used for cabinet, wood or metal shop, dance or music studio or for home occupations. Comes with a 7000 lb two post car hoist, plus a seperate brand new barn 50'x25' 12'-6" high by 10 foot wide door ideal for RV's boats etc. New deep well water pump and componants installed in Aug 2021. ENVIRO-FRIENDLY Modern Architecturally unique GREEN HOME with Fascinating Rhythm -
Location
Province BC
County Capital Regional District
Area Gi Salt Spring
Zoning RW1
Direction South
Rooms
Other Rooms Barn(s), Workshop
Basement Crawl Space
Main Level Bedrooms 1
Kitchen 1
Interior
Interior Features Cathedral Entry, Dining/Living Combo, French Doors, Vaulted Ceiling(s)
Heating Electric, Geothermal, Heat Pump, Propane
Cooling Air Conditioning
Flooring Linoleum, Tile, Wood
Fireplaces Type Living Room, Propane
Equipment Propane Tank
Window Features Insulated Windows,Screens,Vinyl Frames
Appliance F/S/W/D, Oven/Range Gas
Laundry In House
Exterior
Exterior Feature Balcony/Patio
Garage Spaces 4.0
Utilities Available Cable To Lot, Electricity To Lot, Phone To Lot, Underground Utilities
Roof Type Metal
Handicap Access Ground Level Main Floor, Primary Bedroom on Main
Parking Type Driveway, Garage Quad+, RV Access/Parking
Total Parking Spaces 10
Building
Lot Description Acreage, Corner, Irregular Lot, Sloping
Building Description Cement Fibre,Frame Wood,Insulation: Ceiling,Insulation: Walls, Main Level Entry with Upper Level(s)
Faces South
Foundation Poured Concrete
Sewer Septic System
Water Well: Drilled
Architectural Style West Coast
Structure Type Cement Fibre,Frame Wood,Insulation: Ceiling,Insulation: Walls
Others
Tax ID 000-050-440
Ownership Freehold
Pets Description Aquariums, Birds, Caged Mammals, Cats, Dogs
Read Less Info
Want to know what your home might be worth? Contact us for a FREE valuation!

Our team is ready to help you sell your home for the highest possible price ASAP
Bought with Royal LePage Duncan Realty Salt Spring Island








