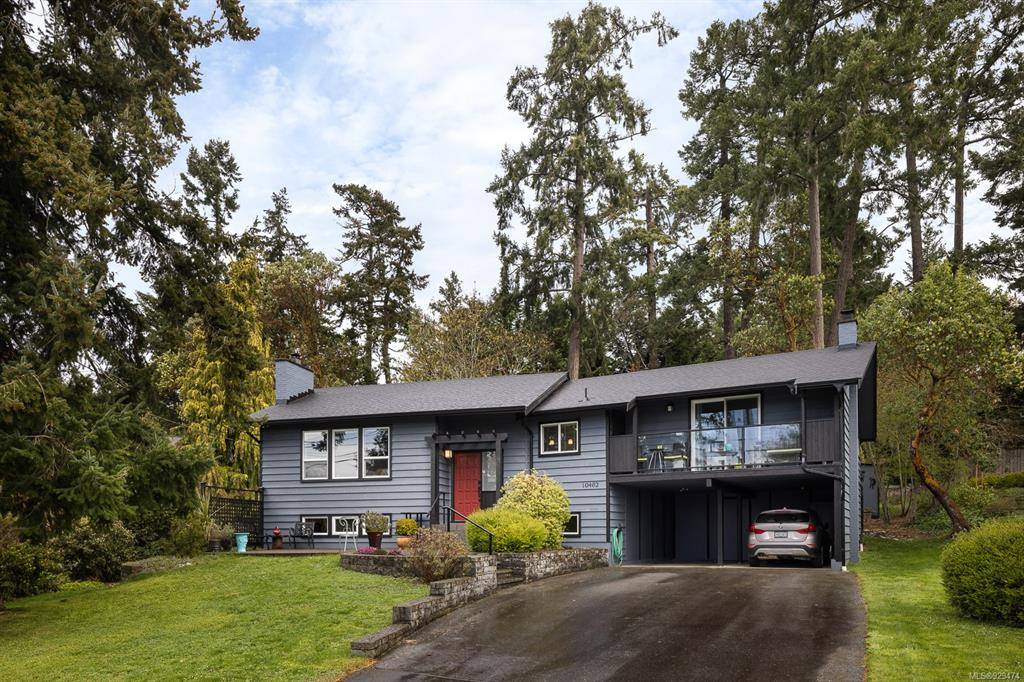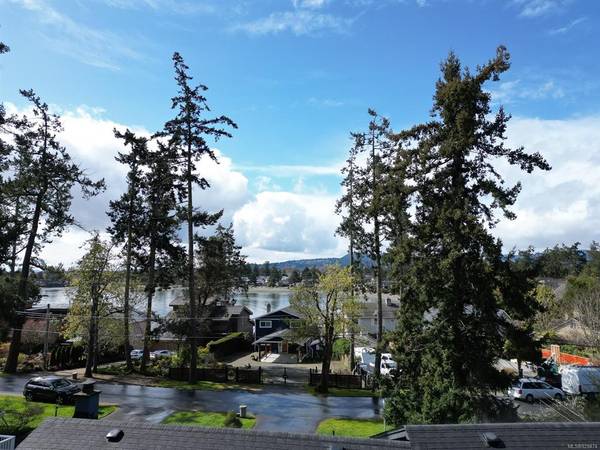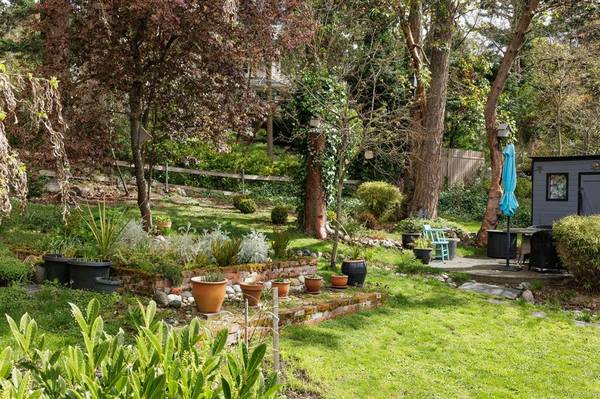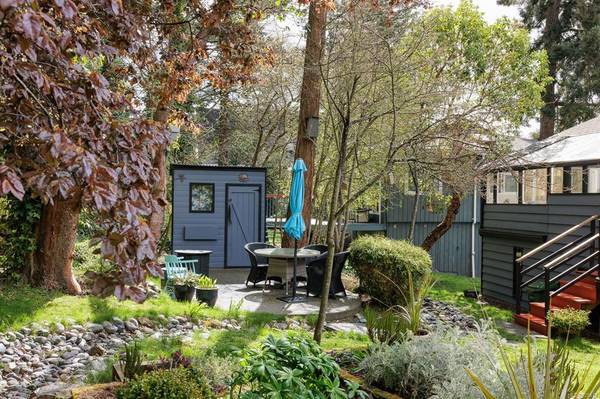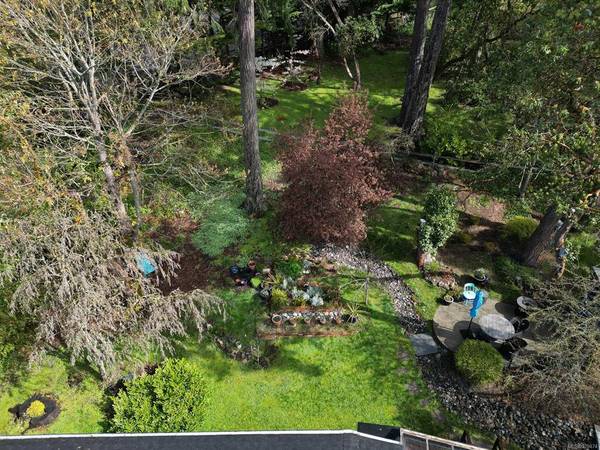$1,300,000
For more information regarding the value of a property, please contact us for a free consultation.
3 Beds
3 Baths
2,000 SqFt
SOLD DATE : 06/07/2023
Key Details
Sold Price $1,300,000
Property Type Single Family Home
Sub Type Single Family Detached
Listing Status Sold
Purchase Type For Sale
Square Footage 2,000 sqft
Price per Sqft $650
MLS Listing ID 929474
Sold Date 06/07/23
Style Split Level
Bedrooms 3
Rental Info Unrestricted
Year Built 1978
Annual Tax Amount $4,203
Tax Year 2022
Lot Size 10,454 Sqft
Acres 0.24
Property Description
Nestled on one of the most sought-after streets in Sidney, this water view home is a true gem. Boasting vistas of the breathtaking Roberts Bay, this property is the perfect haven for boaters, nature, and beach lovers alike. With just a few steps, access the most beautiful beach. This cozy 2,000 sq ft home is perfect for those who want to downsize without sacrificing comfort. The current owners have taken great care to ensure that the home is beautifully maintained and updated. The thoughtful renovations and updates throughout the home are sure to impress. Step outside and you will find yourself in the middle of a private, landscaped backyard oasis. It's the perfect place to unwind after a long day, entertain guests, or simply enjoy the natural beauty that surrounds the property. You can walk to marinas and beaches, as well as downtown Sidney's shops, restaurants, and services. A move-in ready home that will make you fall in love with living here.
Location
Province BC
County Capital Regional District
Area Si Sidney North-East
Direction South
Rooms
Other Rooms Storage Shed
Basement None
Main Level Bedrooms 1
Kitchen 1
Interior
Interior Features Breakfast Nook, Ceiling Fan(s), Closet Organizer, Dining/Living Combo, Eating Area, Workshop
Heating Baseboard, Radiant Floor, Wood
Cooling None
Flooring Basement Slab, Carpet, Laminate, Linoleum, Tile
Fireplaces Number 2
Fireplaces Type Family Room, Living Room, Wood Burning, Wood Stove
Equipment Central Vacuum, Sump Pump
Fireplace 1
Window Features Insulated Windows,Screens,Vinyl Frames,Window Coverings
Appliance Dishwasher, Dryer, F/S/W/D, Garburator, Oven/Range Electric, Refrigerator, Washer
Laundry In House, In Unit
Exterior
Exterior Feature Balcony, Balcony/Deck, Balcony/Patio, Fenced, Fencing: Partial, Garden, Low Maintenance Yard
Carport Spaces 2
Utilities Available Cable Available, Cable To Lot, Electricity Available, Electricity To Lot, Garbage, Natural Gas Available, Phone Available, Phone To Lot, Recycling
View Y/N 1
View Ocean
Roof Type Fibreglass Shingle
Parking Type Carport Double, Driveway
Total Parking Spaces 6
Building
Lot Description Central Location, Cleared, Cul-de-sac, Family-Oriented Neighbourhood, Irregular Lot, Landscaped, Level, Marina Nearby, Near Golf Course, No Through Road, Park Setting, Private, Quiet Area, Recreation Nearby, Serviced, Shopping Nearby, Southern Exposure
Building Description Concrete,Frame Wood,Insulation: Ceiling,Insulation: Walls,Wood, Split Level
Faces South
Foundation Poured Concrete
Sewer Sewer Connected
Water Municipal
Architectural Style Character
Additional Building None
Structure Type Concrete,Frame Wood,Insulation: Ceiling,Insulation: Walls,Wood
Others
Restrictions ALR: No,Easement/Right of Way,Restrictive Covenants
Tax ID 003-645-908
Ownership Freehold
Acceptable Financing Purchaser To Finance
Listing Terms Purchaser To Finance
Pets Description Aquariums, Birds, Caged Mammals, Cats, Dogs
Read Less Info
Want to know what your home might be worth? Contact us for a FREE valuation!

Our team is ready to help you sell your home for the highest possible price ASAP
Bought with Sotheby's International Realty Canada



