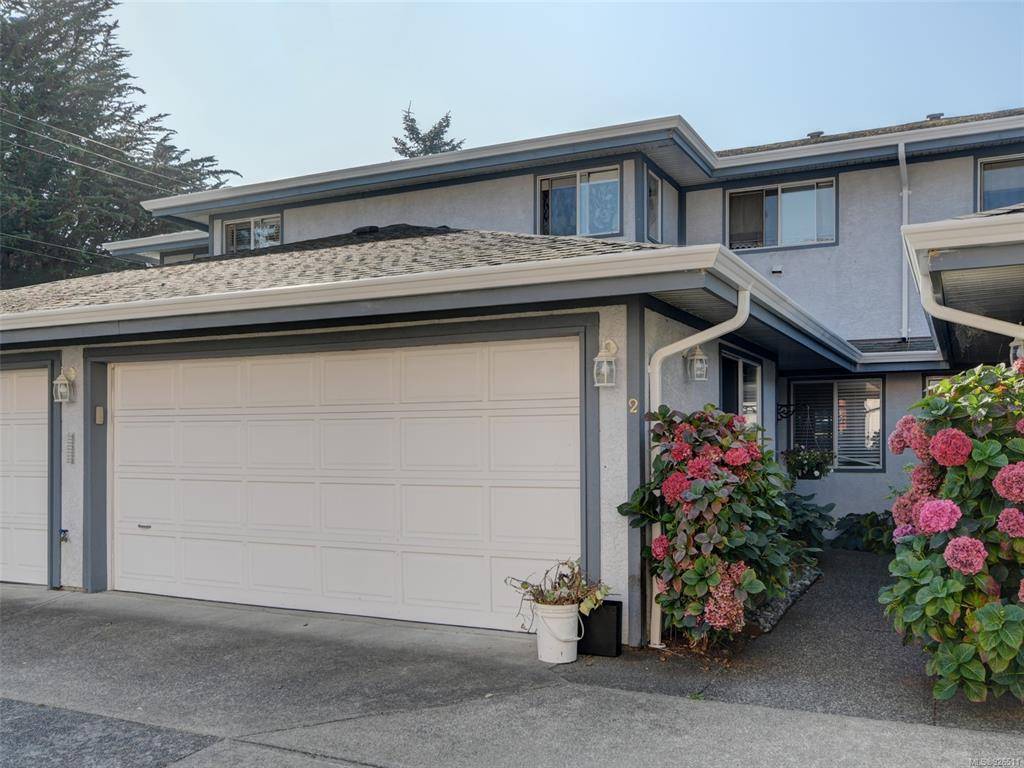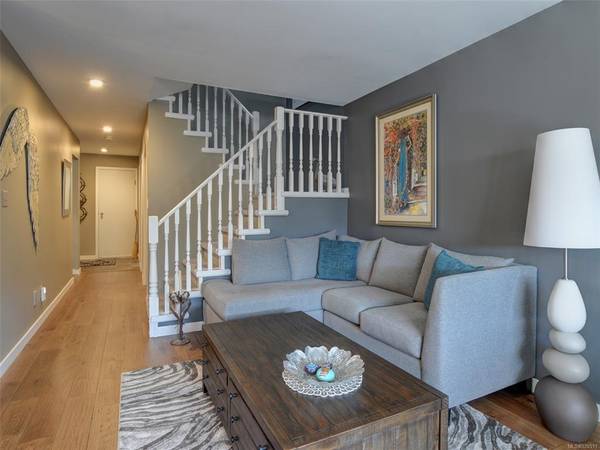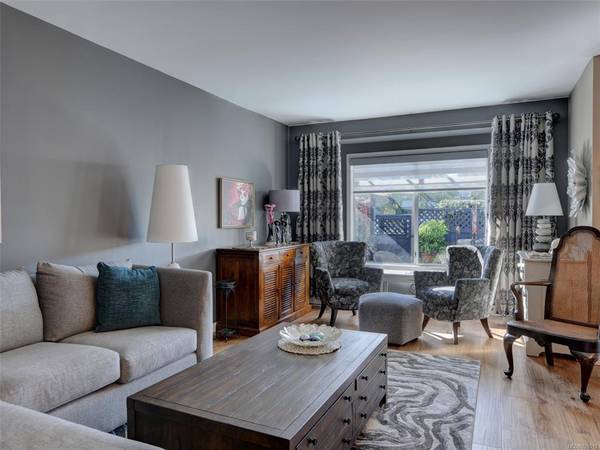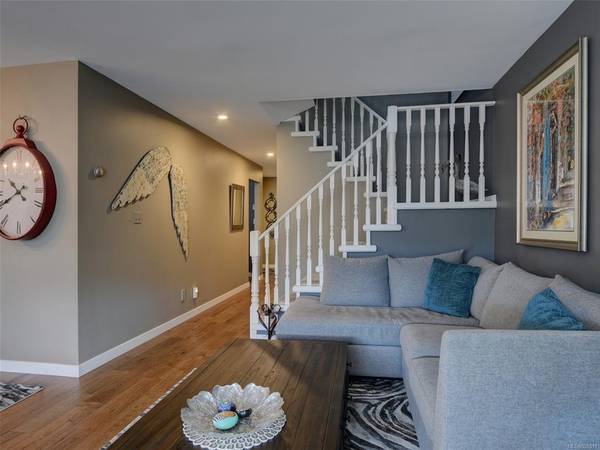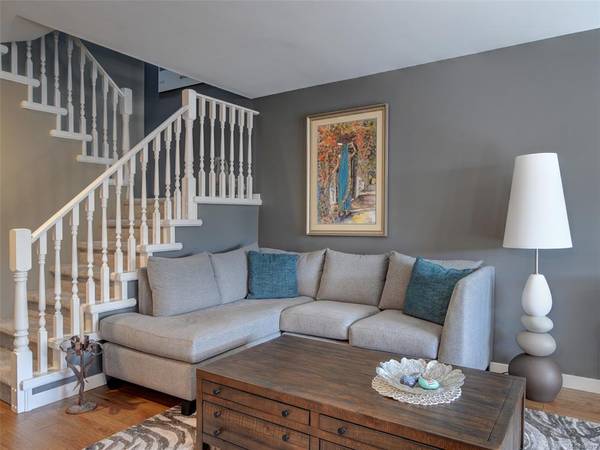$968,000
For more information regarding the value of a property, please contact us for a free consultation.
3 Beds
3 Baths
1,555 SqFt
SOLD DATE : 06/07/2023
Key Details
Sold Price $968,000
Property Type Townhouse
Sub Type Row/Townhouse
Listing Status Sold
Purchase Type For Sale
Square Footage 1,555 sqft
Price per Sqft $622
MLS Listing ID 926511
Sold Date 06/07/23
Style Main Level Entry with Upper Level(s)
Bedrooms 3
HOA Fees $333/mo
Rental Info Some Rentals
Year Built 1991
Annual Tax Amount $2,684
Tax Year 2022
Lot Size 1,742 Sqft
Acres 0.04
Property Description
Immaculate 3 bed, 3 bath townhouse in Sidney Gold Zone. Updates include flooring, bathrooms, & a modernized kitchen. The open concept living & dining area is perfect for entertaining, & the large windows bring in plenty of natural light. Flows easily through sliding glass door to large back patio oasis. The upstairs bedrooms are spacious & offer ample storage, the master bedroom features a walk-in closet & ensuite bathroom. Attached double car garage. A 3 minute walk to Downtown Sidney, you'll have access to all the amenities you need, including grocery stores, restaurants & cafes. Additionally, the 1-minute walk to the Sidney by the Sea walkway means you can enjoy stunning ocean views & take leisurely strolls along the water. Overall, The Heart of Sidney townhome is a fantastic opportunity for those looking for a comfortable, updated living space in an unbeatable location. Don't miss out on this chance to live in the heart of one of Vancouver Island's most charming communities!
Location
Province BC
County Capital Regional District
Area Si Sidney North-East
Zoning Townhouse
Direction North
Rooms
Basement Crawl Space
Kitchen 1
Interior
Interior Features Breakfast Nook, Closet Organizer, Eating Area, Storage
Heating Baseboard, Electric
Cooling None
Flooring Carpet, Wood
Equipment Electric Garage Door Opener
Window Features Window Coverings
Appliance Dishwasher, F/S/W/D
Laundry In House
Exterior
Exterior Feature Balcony/Patio, Fencing: Full, Lighting
Garage Spaces 2.0
Utilities Available Cable To Lot, Electricity To Lot, Garbage, Natural Gas Available, Phone Available, Recycling
Amenities Available Private Drive/Road
Roof Type Asphalt Shingle
Handicap Access Ground Level Main Floor
Parking Type Attached, Garage Double
Total Parking Spaces 2
Building
Lot Description Central Location, Easy Access, Landscaped, Level, Marina Nearby, Private, Rectangular Lot, Serviced, Shopping Nearby, Walk on Waterfront
Building Description Frame Wood,Insulation All,Stucco, Main Level Entry with Upper Level(s)
Faces North
Story 2
Foundation Poured Concrete
Sewer Sewer Connected
Water Municipal
Architectural Style Contemporary
Structure Type Frame Wood,Insulation All,Stucco
Others
HOA Fee Include Maintenance Grounds
Tax ID 016-328-655
Ownership Freehold/Strata
Acceptable Financing Purchaser To Finance
Listing Terms Purchaser To Finance
Pets Description Cats, Dogs
Read Less Info
Want to know what your home might be worth? Contact us for a FREE valuation!

Our team is ready to help you sell your home for the highest possible price ASAP
Bought with The Agency



