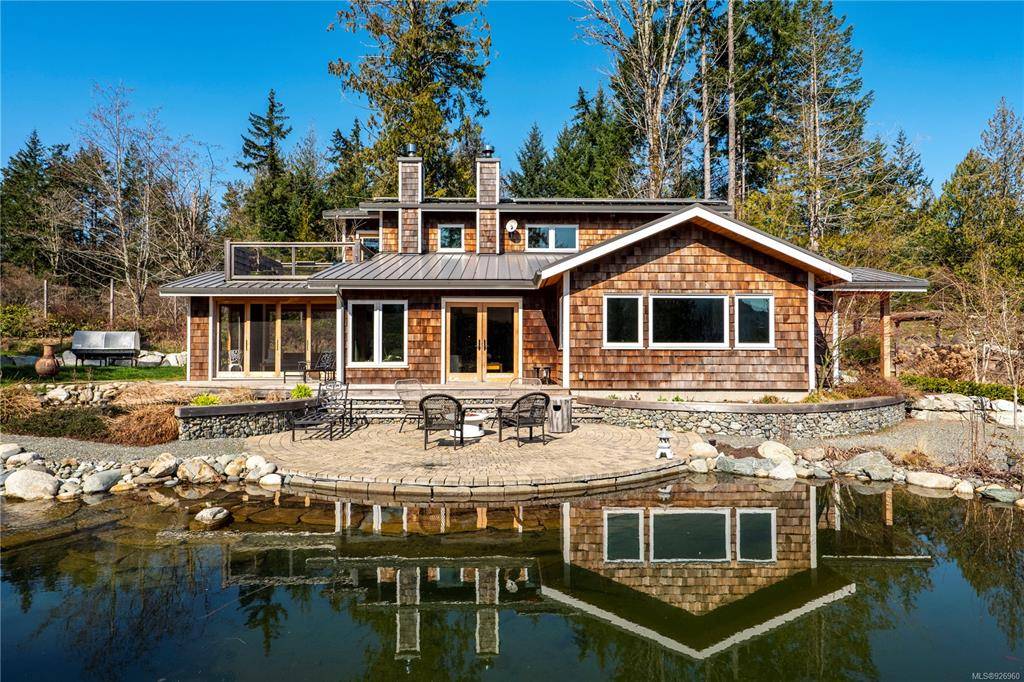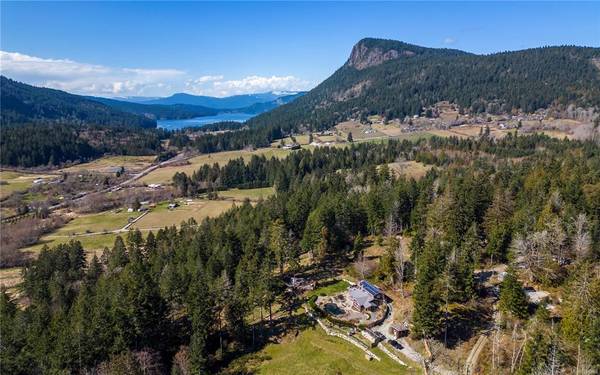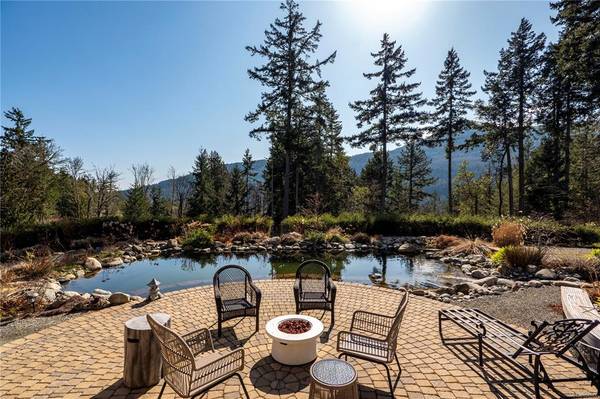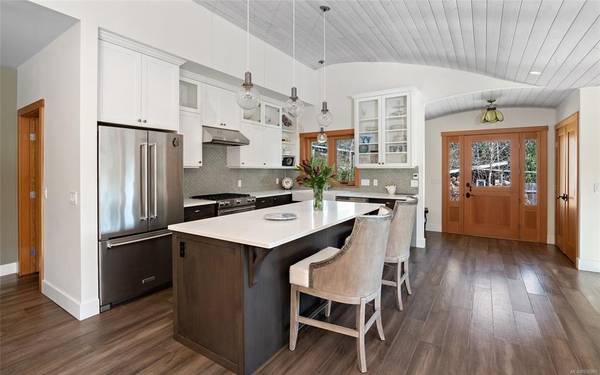$1,670,000
For more information regarding the value of a property, please contact us for a free consultation.
3 Beds
3 Baths
2,304 SqFt
SOLD DATE : 06/08/2023
Key Details
Sold Price $1,670,000
Property Type Single Family Home
Sub Type Single Family Detached
Listing Status Sold
Purchase Type For Sale
Square Footage 2,304 sqft
Price per Sqft $724
MLS Listing ID 926960
Sold Date 06/08/23
Style Main Level Entry with Upper Level(s)
Bedrooms 3
HOA Fees $60/mo
Rental Info Some Rentals
Year Built 2017
Annual Tax Amount $4,902
Tax Year 2022
Lot Size 3.090 Acres
Acres 3.09
Property Description
With views of the verdant Burgoyne Valley and set on a gentle south-facing slope, this unique custom-built home (2018) reflects the natural beauty of its environment inside and out. Offering 2000 sf, 3 bedrooms and 2 stunning bathrooms, this light-filled home incorporates systems and features designed for energy conservation and sustainability. With plentiful good water (a 20 GPM well), the home faces onto a gorgeous swimming pond created with locally quarried stone and surrounded by sunny patio spaces; garden areas are fenced. Featured in a Vancouver Island home publication soon after it was built, it boasts maple hardwood floors, chef’s kitchen + pantry, and a stunning stone fireplace. Choose your main bedroom on either the upper level (with walk-out balcony) or main floor. This 3+ acre property is one of 6 strata lots in the 38-acre Fulford Creek Common.
Location
Province BC
County Capital Regional District
Area Gi Salt Spring
Zoning R
Direction South
Rooms
Other Rooms Storage Shed
Basement None
Main Level Bedrooms 1
Kitchen 1
Interior
Interior Features Vaulted Ceiling(s)
Heating Baseboard, Electric, Heat Pump, Propane, Radiant Floor, Wood
Cooling HVAC
Flooring Carpet, Tile, Wood
Fireplaces Number 2
Fireplaces Type Gas, Insert, Living Room, Primary Bedroom, Propane, Wood Burning, Wood Stove
Fireplace 1
Laundry In House
Exterior
Exterior Feature Balcony/Patio, Fencing: Partial, Swimming Pool, Water Feature
Amenities Available Common Area, Private Drive/Road
View Y/N 1
View Mountain(s)
Roof Type Metal
Handicap Access Ground Level Main Floor, Wheelchair Friendly
Parking Type Driveway
Building
Lot Description Irregular Lot
Building Description Frame Wood,Wood, Main Level Entry with Upper Level(s)
Faces South
Foundation Poured Concrete
Sewer Septic System
Water Well: Drilled
Architectural Style West Coast
Structure Type Frame Wood,Wood
Others
Tax ID 029-730-929
Ownership Freehold/Strata
Pets Description Aquariums, Birds, Caged Mammals, Cats, Dogs
Read Less Info
Want to know what your home might be worth? Contact us for a FREE valuation!

Our team is ready to help you sell your home for the highest possible price ASAP
Bought with Macdonald Realty Salt Spring Island








