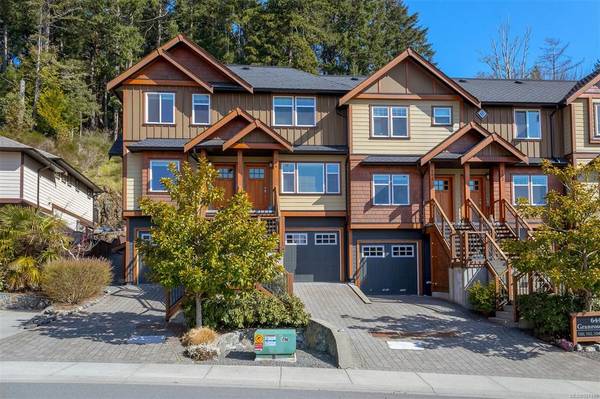$810,000
For more information regarding the value of a property, please contact us for a free consultation.
2 Beds
3 Baths
2,130 SqFt
SOLD DATE : 06/09/2023
Key Details
Sold Price $810,000
Property Type Townhouse
Sub Type Row/Townhouse
Listing Status Sold
Purchase Type For Sale
Square Footage 2,130 sqft
Price per Sqft $380
MLS Listing ID 927195
Sold Date 06/09/23
Style Main Level Entry with Lower/Upper Lvl(s)
Bedrooms 2
HOA Fees $425/mo
Rental Info Unrestricted
Year Built 2011
Annual Tax Amount $2,915
Tax Year 2022
Lot Size 2,178 Sqft
Acres 0.05
Property Description
OPEN SAT 12-2 Built in 2011, 2 Br.+ large den/br., 3 bath luxurious townhome living close to nature! Enjoy the pristine, natural setting w/ all the comforts of a traditional community. Located in sought after Latoria Walk neighbourhood but close to all the benefits of the new Royal Bay Development just a few minutes away along with Olympic View Golf Club & Red Barn. Backs onto the 40-acre Havenwood Park providing peace & quiet & access to walking trails. 3 levels w/ expansive 2100+ sq.ft living space w/ lots of natural light. The quality is evident throughout & includes 9 ft ceilings, gorgeous maple floors, custom kitchen w/ top of the line stainless appliances & granite counter tops. Over sized single garage with loads of storage, huge utility/laundry room, 15X13 den /window could be 3rd bedroom or media room. Incredible outdoor patio offering the perfect spot to entertain or quietly sit and relax after a long day. This town home truly has it all and is going to steal your heart!
Location
Province BC
County Capital Regional District
Area Co Latoria
Zoning SFD
Direction South
Rooms
Basement Partially Finished, Walk-Out Access, With Windows
Kitchen 1
Interior
Interior Features Eating Area, Soaker Tub, Storage
Heating Baseboard, Electric
Cooling None
Flooring Carpet, Laminate, Wood
Equipment Electric Garage Door Opener, Security System
Window Features Blinds,Insulated Windows,Screens,Vinyl Frames
Appliance Dishwasher, F/S/W/D, Range Hood
Laundry In Unit
Exterior
Exterior Feature Balcony/Patio, Fencing: Partial, Low Maintenance Yard, Sprinkler System
Garage Spaces 1.0
Amenities Available Common Area
View Y/N 1
View Mountain(s)
Roof Type Fibreglass Shingle
Parking Type Attached, Garage, Guest, On Street
Total Parking Spaces 4
Building
Lot Description Cul-de-sac, Near Golf Course, Rectangular Lot, Sloping
Building Description Cement Fibre,Frame Wood,Insulation: Ceiling,Insulation: Walls,Wood, Main Level Entry with Lower/Upper Lvl(s)
Faces South
Story 3
Foundation Poured Concrete
Sewer Sewer To Lot
Water Municipal
Architectural Style West Coast
Structure Type Cement Fibre,Frame Wood,Insulation: Ceiling,Insulation: Walls,Wood
Others
HOA Fee Include Garbage Removal,Insurance,Sewer,Water
Restrictions ALR: No
Tax ID 028-543-785
Ownership Freehold/Strata
Pets Description Birds, Caged Mammals, Cats, Dogs, Number Limit
Read Less Info
Want to know what your home might be worth? Contact us for a FREE valuation!

Our team is ready to help you sell your home for the highest possible price ASAP
Bought with Royal LePage Coast Capital - Chatterton








