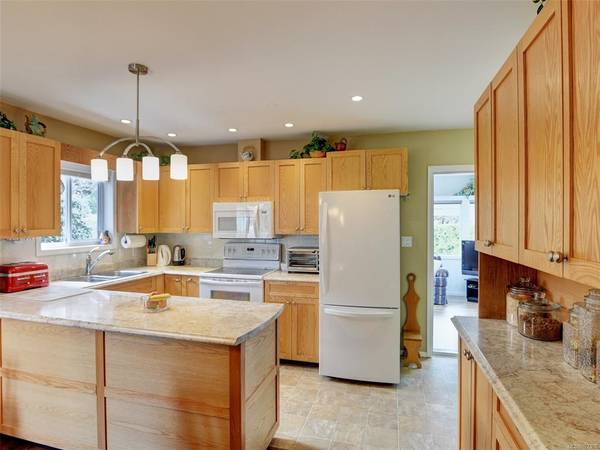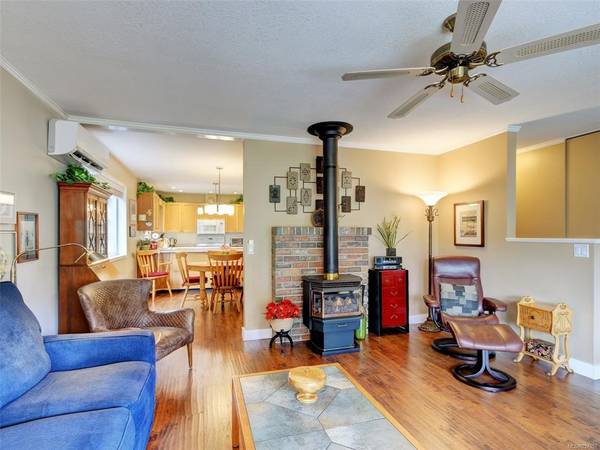$910,000
For more information regarding the value of a property, please contact us for a free consultation.
3 Beds
2 Baths
1,638 SqFt
SOLD DATE : 06/12/2023
Key Details
Sold Price $910,000
Property Type Single Family Home
Sub Type Single Family Detached
Listing Status Sold
Purchase Type For Sale
Square Footage 1,638 sqft
Price per Sqft $555
MLS Listing ID 927307
Sold Date 06/12/23
Style Rancher
Bedrooms 3
Rental Info Unrestricted
Year Built 1987
Annual Tax Amount $3,547
Tax Year 2022
Lot Size 7,840 Sqft
Acres 0.18
Property Description
Welcome to this beautiful one owner 3 bedroom rancher in popular Colwood Lake Estates, where every amenity is a short walk, cycle or drive away. Walk the kids to David Cameron Elementary, then scoot over to Westshore Town Centre to shop. Walk the dog on the Galloping Goose. Maybe join the Rec. Centre minutes away. Throw the golf clubs in the trunk and away you go!. Its all here. Fabulous, totally private, fully fenced, sunny backyard complete with sheds and garden sprinklers. Sit in the sun or the shade as there is two patio's to choose from. The kitchen is the center of the home and open to both living room and sun room. Cooks will love all the counterspace and ample cabinets. Energy efficient gas fireplace and new heat pump. Bonus: double garage, RV parking, 3-5 foot crawlspace. Whether you are retired or a busy family this home is perfect! Nothing to do but move in and enjoy this lovely one level home.
Location
Province BC
County Capital Regional District
Area Co Colwood Lake
Direction East
Rooms
Other Rooms Storage Shed
Basement Crawl Space
Main Level Bedrooms 3
Kitchen 1
Interior
Interior Features Ceiling Fan(s), Closet Organizer, Dining Room, Storage
Heating Heat Pump, Natural Gas
Cooling Air Conditioning, Wall Unit(s)
Flooring Laminate
Fireplaces Number 1
Fireplaces Type Living Room
Equipment Electric Garage Door Opener
Fireplace 1
Window Features Aluminum Frames,Bay Window(s),Vinyl Frames
Appliance Dishwasher, F/S/W/D, Microwave
Laundry In House
Exterior
Exterior Feature Fencing: Full, Sprinkler System
Garage Spaces 2.0
Utilities Available Electricity To Lot, Natural Gas To Lot
View Y/N 1
View Mountain(s)
Roof Type Asphalt Shingle
Handicap Access Ground Level Main Floor, Primary Bedroom on Main
Parking Type Attached, Garage Double, RV Access/Parking
Total Parking Spaces 4
Building
Lot Description Central Location, Easy Access, Near Golf Course, Private
Building Description Frame Wood, Rancher
Faces East
Foundation Poured Concrete
Sewer Septic System
Water Municipal
Architectural Style West Coast
Structure Type Frame Wood
Others
Restrictions Building Scheme
Tax ID 001-919-041
Ownership Freehold
Pets Description Aquariums, Birds, Caged Mammals, Cats, Dogs
Read Less Info
Want to know what your home might be worth? Contact us for a FREE valuation!

Our team is ready to help you sell your home for the highest possible price ASAP
Bought with Macdonald Realty Victoria








