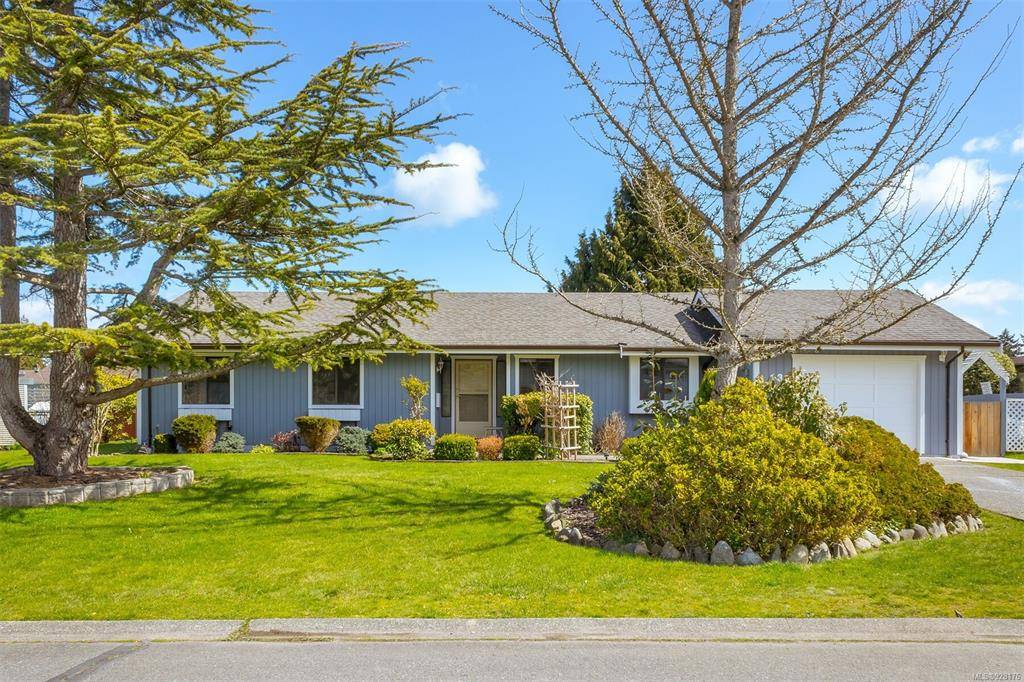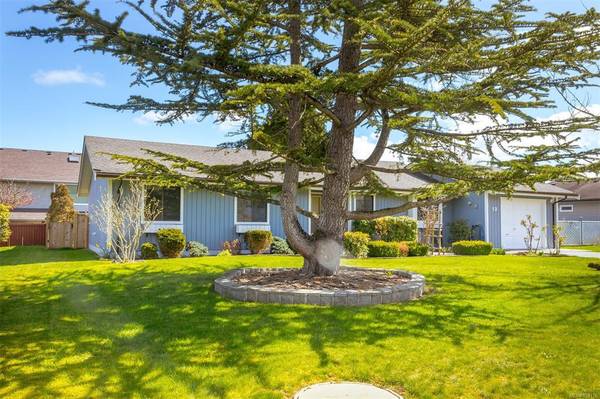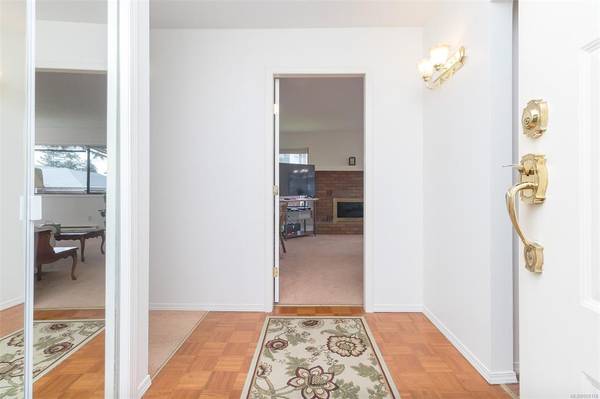$857,513
For more information regarding the value of a property, please contact us for a free consultation.
3 Beds
2 Baths
1,421 SqFt
SOLD DATE : 06/13/2023
Key Details
Sold Price $857,513
Property Type Single Family Home
Sub Type Single Family Detached
Listing Status Sold
Purchase Type For Sale
Square Footage 1,421 sqft
Price per Sqft $603
MLS Listing ID 928176
Sold Date 06/13/23
Style Rancher
Bedrooms 3
HOA Fees $90/mo
Rental Info Some Rentals
Year Built 1986
Annual Tax Amount $3,762
Tax Year 2022
Lot Size 7,840 Sqft
Acres 0.18
Property Description
**Charming rancher in Central Saanich with 3 bedrooms, 2 bathrooms, and a cozy living room with a fireplace. Built in 1986, this 55+ well-maintained home features a no-step entrance and wheelchair-friendly design, ample storage, a crawl space, and insulated windows. The interior may need some updates, but with a little creativity, this home can be transformed into something truly special. The stunning garden includes Cali lilies, roses, hydrangeas, lilacs, tulips, and daffodils. Located near the Victoria International Airport and the charming town of Sidney, this property is close to local amenities and recreational activities. Don't miss out on the chance to make this charming rancher your own!
Location
Province BC
County Capital Regional District
Area Cs Turgoose
Zoning residential
Direction West
Rooms
Other Rooms Storage Shed
Basement Crawl Space
Main Level Bedrooms 3
Kitchen 1
Interior
Interior Features Breakfast Nook, Eating Area, Storage
Heating Baseboard, Electric
Cooling None
Flooring Carpet
Fireplaces Number 1
Fireplaces Type Living Room
Fireplace 1
Window Features Blinds,Insulated Windows
Appliance Dishwasher, F/S/W/D, Range Hood
Laundry In House
Exterior
Exterior Feature Balcony/Patio, Fencing: Full, Sprinkler System
Garage Spaces 1.0
Amenities Available Private Drive/Road
Roof Type Asphalt Shingle
Handicap Access No Step Entrance, Wheelchair Friendly
Parking Type Driveway, Garage
Total Parking Spaces 1
Building
Lot Description Cul-de-sac, Curb & Gutter, Level, Rectangular Lot, Serviced
Building Description Frame Wood,Insulation: Ceiling,Insulation: Walls,Wood, Rancher
Faces West
Foundation Poured Concrete
Sewer Sewer To Lot
Water Municipal
Architectural Style West Coast
Structure Type Frame Wood,Insulation: Ceiling,Insulation: Walls,Wood
Others
HOA Fee Include Water
Restrictions Building Scheme
Tax ID 000-425-338
Ownership Freehold/Strata
Pets Description Aquariums, Birds, Caged Mammals, Cats, Dogs
Read Less Info
Want to know what your home might be worth? Contact us for a FREE valuation!

Our team is ready to help you sell your home for the highest possible price ASAP
Bought with Holmes Realty Ltd








