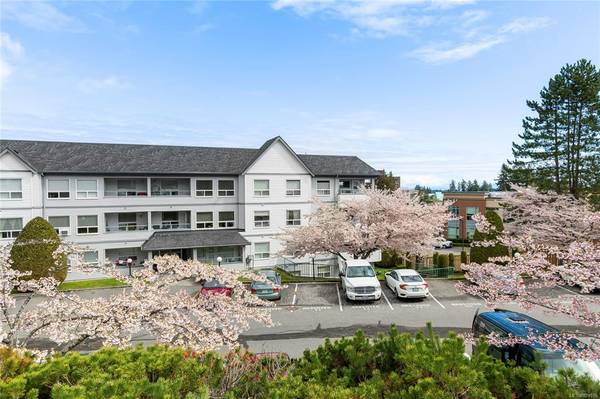$435,000
For more information regarding the value of a property, please contact us for a free consultation.
2 Beds
2 Baths
1,139 SqFt
SOLD DATE : 06/14/2023
Key Details
Sold Price $435,000
Property Type Condo
Sub Type Condo Apartment
Listing Status Sold
Purchase Type For Sale
Square Footage 1,139 sqft
Price per Sqft $381
MLS Listing ID 929916
Sold Date 06/14/23
Style Condo
Bedrooms 2
HOA Fees $454/mo
Rental Info Unrestricted
Year Built 2005
Annual Tax Amount $2,313
Tax Year 2022
Lot Size 1,306 Sqft
Acres 0.03
Property Sub-Type Condo Apartment
Property Description
Sunny Central Nanaimo Condo. Here is a rare opportunity to own this large unit on the back side of this desirable complex within walking distance of the Nanaimo Regional Hospital. Fabulous exposure for plenty of sunlight, privacy & a spacious covered sundeck. This complex offers a modern, low-maintenance exterior with vinyl siding and cultured stone details, extensive landscaping, a water feature & a private recreation/exercise room with outdoor patio, BBQ & gazebo area. The building provides a very secure environment with an elevator, storage & a sprinkler system in case of fire. Some additional features include an in-suite laundry/storage, individual air conditioning unit, a natural gas fireplace (gas included in strata fee), fresh paint throughout, new carpet in the secondary bedroom, and an new fridge & dishwasher, and microwave. Strata fee is $454.82 per month. Rental cap of 4, a small pet permitted. Parking stall #19, storage unit #30. Verify msments if important.
Location
Province BC
County Nanaimo, City Of
Area Na Central Nanaimo
Direction North
Rooms
Main Level Bedrooms 2
Kitchen 1
Interior
Interior Features Dining/Living Combo
Heating Baseboard, Natural Gas
Cooling Air Conditioning
Flooring Carpet, Linoleum, Tile
Fireplaces Number 1
Fireplaces Type Gas, Living Room
Equipment Central Vacuum Roughed-In
Fireplace 1
Window Features Insulated Windows,Vinyl Frames,Window Coverings
Appliance Dishwasher, F/S/W/D, Microwave
Laundry In Unit
Exterior
Utilities Available Compost, Electricity To Lot, Garbage, Natural Gas To Lot, Recycling
Amenities Available Common Area, Elevator(s), Fitness Centre, Meeting Room, Recreation Room, Secured Entry, Shared BBQ, Storage Unit
Roof Type Membrane
Handicap Access Accessible Entrance, No Step Entrance, Wheelchair Friendly
Total Parking Spaces 7
Building
Lot Description Easy Access, Park Setting, Quiet Area, Serviced, Shopping Nearby, Southern Exposure
Building Description Frame Wood,Insulation All,Vinyl Siding, Condo
Faces North
Story 3
Foundation Poured Concrete
Sewer Sewer Connected
Water Municipal
Additional Building None
Structure Type Frame Wood,Insulation All,Vinyl Siding
Others
HOA Fee Include Caretaker,Garbage Removal,Gas,Hot Water,Insurance,Maintenance Grounds,Maintenance Structure,Property Management,Recycling,Sewer,Water
Tax ID 026-355-868
Ownership Freehold/Strata
Acceptable Financing Must Be Paid Off
Listing Terms Must Be Paid Off
Pets Allowed Cats, Dogs
Read Less Info
Want to know what your home might be worth? Contact us for a FREE valuation!

Our team is ready to help you sell your home for the highest possible price ASAP
Bought with RE/MAX Generation - The Neal Estate Group







