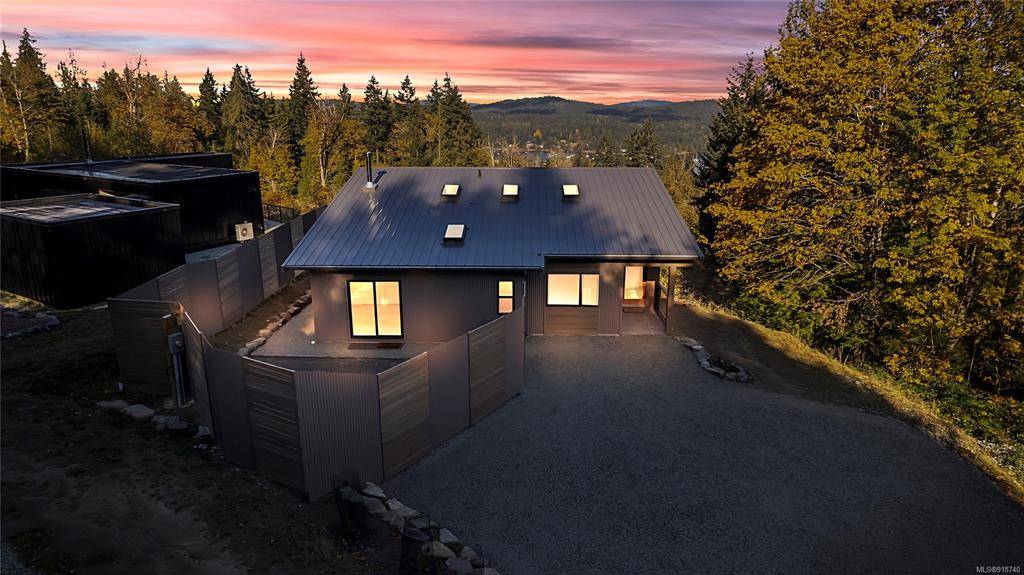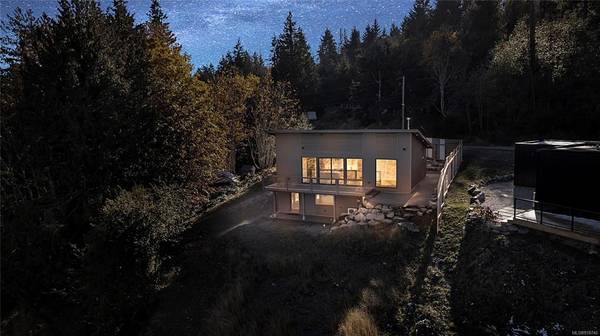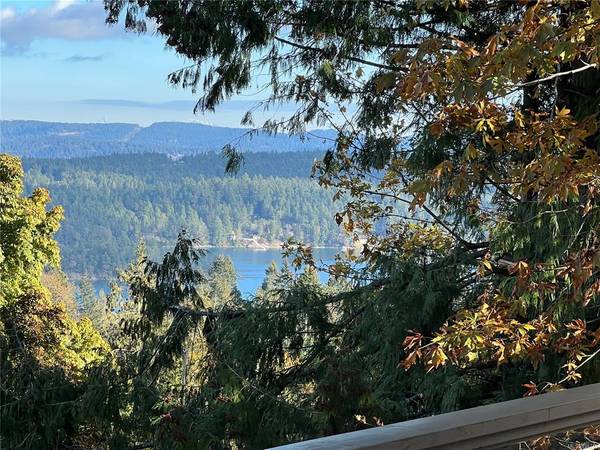$920,000
For more information regarding the value of a property, please contact us for a free consultation.
2 Beds
2 Baths
1,420 SqFt
SOLD DATE : 06/14/2023
Key Details
Sold Price $920,000
Property Type Single Family Home
Sub Type Single Family Detached
Listing Status Sold
Purchase Type For Sale
Square Footage 1,420 sqft
Price per Sqft $647
Subdivision Cranberry Estates
MLS Listing ID 918740
Sold Date 06/14/23
Style Main Level Entry with Lower Level(s)
Bedrooms 2
HOA Fees $19/mo
Rental Info Unrestricted
Year Built 2022
Annual Tax Amount $1,076
Tax Year 2022
Lot Size 1.390 Acres
Acres 1.39
Lot Dimensions 100x268
Property Description
BRAND NEW home~! This stunning, OCEAN VIEW, west coast home ticks every box. Nestled on 1.3 acres on a quiet cul-de-sac near town. Modern open concept with clean, fluid lines. Tidy 1420sqft main living space is flooded with natural light featuring windows for walls on the deck/view side, skylights with sliding doors from primary bedroom to private courtyard & beautiful lighting throughout. Designed for energy efficiency with heat pump, in floor heat in bathroom and high efficiency Vermont Castings wood stove. All stainless energy star appliances, quartz countertops and a thoughtfully designed walk-in Chef's pantry. Rancher style main floor living with a bonus 266sqft flex space separate entry lower that is plumbed for a full bathroom with loads of storage space. Office, rec room or guest w/ ensuite? Generous deck/patio for entertaining. Roof drains for water catchment & services/conduits in place for large field. Greenhouse, barn, workshop? Builders Home Warranty too. Motivated sellers
Location
Province BC
County Capital Regional District
Area Gi Salt Spring
Zoning R9
Direction Northeast
Rooms
Basement Crawl Space, Full, Partially Finished, Walk-Out Access, With Windows, Other
Main Level Bedrooms 2
Kitchen 1
Interior
Interior Features Dining/Living Combo, Vaulted Ceiling(s)
Heating Baseboard, Radiant Floor, Wood
Cooling Air Conditioning
Flooring Tile, Wood, Other
Fireplaces Number 1
Fireplaces Type Wood Stove
Fireplace 1
Window Features Skylight(s)
Appliance Dishwasher, Dryer, Oven/Range Electric, Range Hood, Refrigerator
Laundry In House
Exterior
Exterior Feature Balcony/Deck, Balcony/Patio, Fencing: Partial, Low Maintenance Yard
Utilities Available Cable Available, Electricity Available, Phone Available, Underground Utilities
View Y/N 1
View Mountain(s), Ocean
Roof Type Metal
Handicap Access Accessible Entrance, Ground Level Main Floor, Primary Bedroom on Main, Wheelchair Friendly
Parking Type Driveway
Total Parking Spaces 2
Building
Lot Description Acreage, Central Location, Cul-de-sac, Easy Access, Hillside, Irregular Lot, No Through Road, Private, Quiet Area, Serviced, Shopping Nearby
Building Description Frame Wood,Metal Siding,Wood, Main Level Entry with Lower Level(s)
Faces Northeast
Story 2
Foundation Poured Concrete, Slab
Sewer Septic System
Water Cooperative
Architectural Style West Coast
Structure Type Frame Wood,Metal Siding,Wood
Others
Tax ID 030-980-631
Ownership Freehold/Strata
Pets Description Aquariums, Birds, Cats, Dogs
Read Less Info
Want to know what your home might be worth? Contact us for a FREE valuation!

Our team is ready to help you sell your home for the highest possible price ASAP
Bought with Unrepresented Buyer Pseudo-Office








