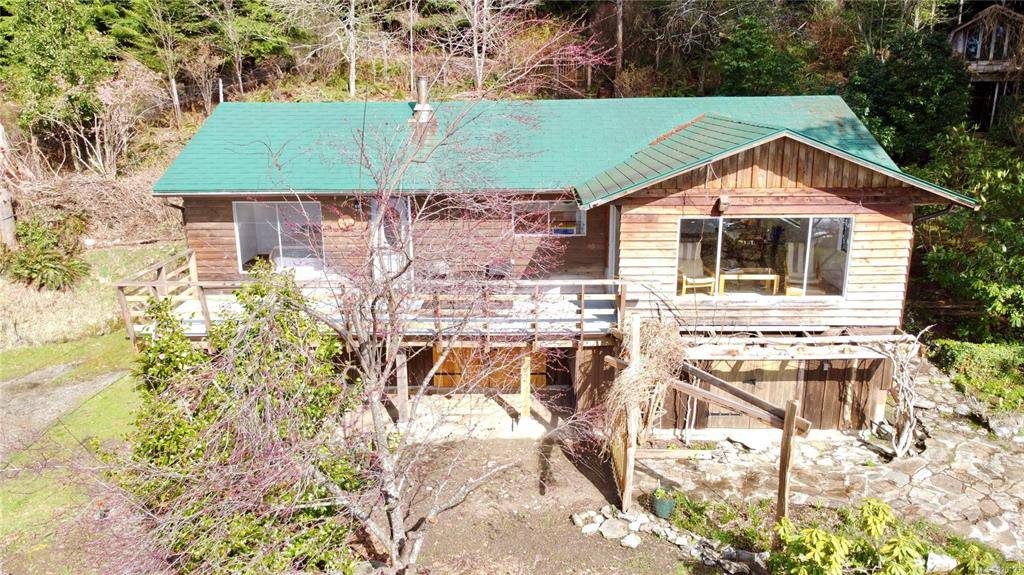$570,000
For more information regarding the value of a property, please contact us for a free consultation.
2 Beds
1 Bath
1,064 SqFt
SOLD DATE : 06/15/2023
Key Details
Sold Price $570,000
Property Type Single Family Home
Sub Type Single Family Detached
Listing Status Sold
Purchase Type For Sale
Square Footage 1,064 sqft
Price per Sqft $535
MLS Listing ID 928196
Sold Date 06/15/23
Style Main Level Entry with Lower Level(s)
Bedrooms 2
Rental Info Unrestricted
Year Built 1960
Annual Tax Amount $1,518
Tax Year 2022
Lot Size 2.350 Acres
Acres 2.35
Property Description
Escape to your own slice of paradise with this stunning property that boasts ocean and mountain views, as well as a mature forest and garden. Imagine waking up each morning to the tranquil sounds of nature, with the crisp island air filling your lungs. This property features a spring-fed well, ensuring you'll have a continuous and reliable water source. The rustic house is nestled at the edge of the densely forested area, providing a sense of privacy and seclusion. The house overlooks an expanse of arable land with southwest exposure. The property is also home to some well-established fruit trees, allowing you to enjoy a delicious selection of fresh fruits right in your own front yard. Whether you're looking to create a sustainable lifestyle or simply enjoy the beauty of nature, this property has everything you need. Conveniently located near a ferry terminal, and only a few minutes' walk from the hiking trails of Whaletown Commons. Come enjoy everything Cortes Island has to offer.
Location
Province BC
County Strathcona Regional District
Area Isl Cortes Island
Direction Southwest
Rooms
Basement Not Full Height, Unfinished
Main Level Bedrooms 2
Kitchen 1
Interior
Heating Baseboard, Wood
Cooling None
Fireplaces Number 1
Fireplaces Type Wood Burning
Fireplace 1
Laundry In House
Exterior
View Y/N 1
View Mountain(s), Ocean
Roof Type Metal
Parking Type Driveway
Total Parking Spaces 3
Building
Lot Description Acreage, Private, Rural Setting
Building Description Insulation: Ceiling,Insulation: Partial,Insulation: Walls,Wood, Main Level Entry with Lower Level(s)
Faces Southwest
Foundation Poured Concrete
Sewer Septic System
Water Well: Artesian, Well: Shallow
Structure Type Insulation: Ceiling,Insulation: Partial,Insulation: Walls,Wood
Others
Tax ID 001-293-257
Ownership Freehold
Pets Description Aquariums, Birds, Caged Mammals, Cats, Dogs
Read Less Info
Want to know what your home might be worth? Contact us for a FREE valuation!

Our team is ready to help you sell your home for the highest possible price ASAP
Bought with eXp Realty








