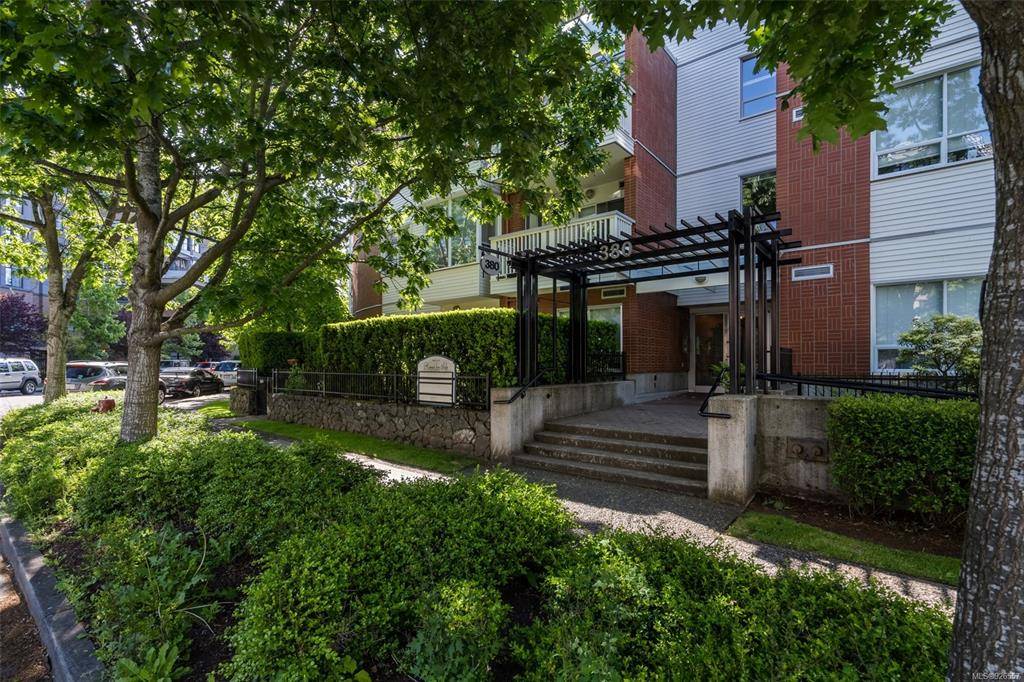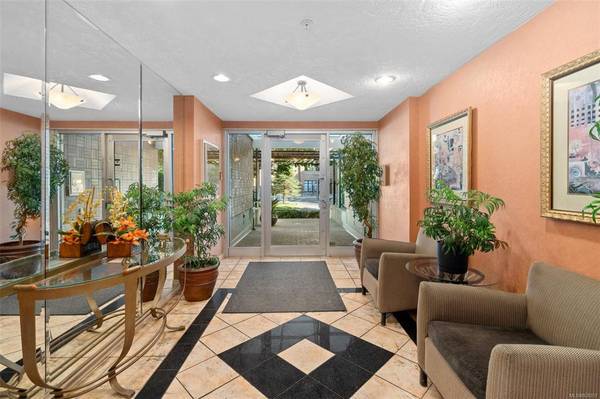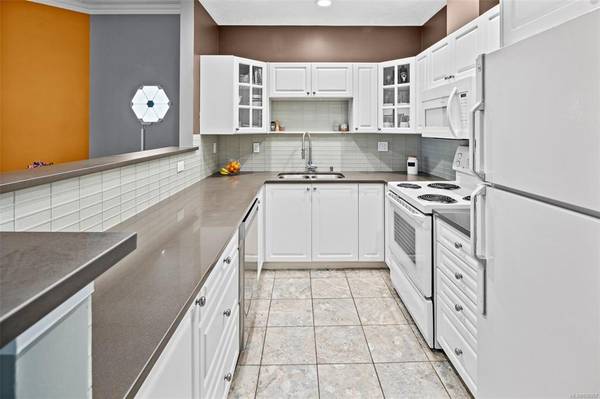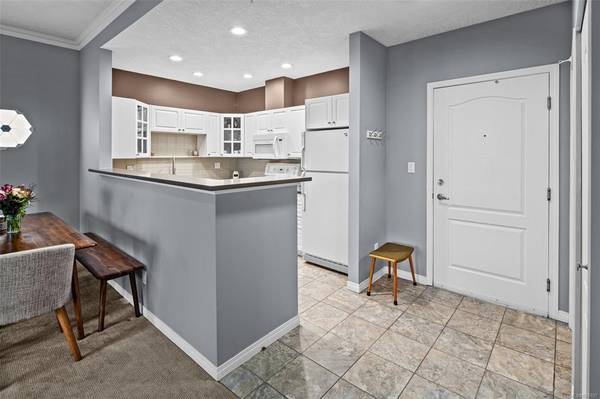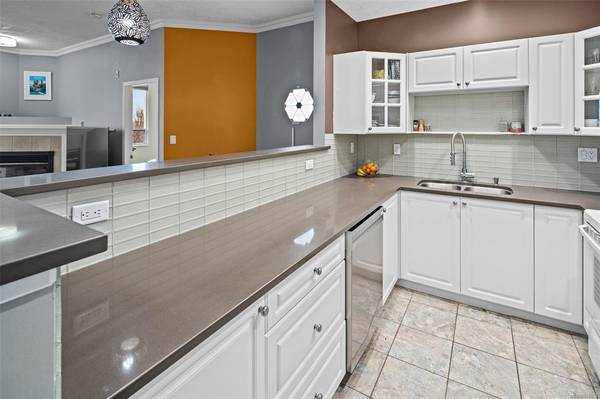$719,000
For more information regarding the value of a property, please contact us for a free consultation.
2 Beds
2 Baths
1,081 SqFt
SOLD DATE : 06/15/2023
Key Details
Sold Price $719,000
Property Type Condo
Sub Type Condo Apartment
Listing Status Sold
Purchase Type For Sale
Square Footage 1,081 sqft
Price per Sqft $665
MLS Listing ID 926557
Sold Date 06/15/23
Style Condo
Bedrooms 2
HOA Fees $519/mo
Rental Info Unrestricted
Year Built 1998
Annual Tax Amount $2,824
Tax Year 2022
Lot Size 1,306 Sqft
Acres 0.03
Property Description
Views of the water! This bright and spacious 2 bed/2bath top floor condo is nestled in the sought after Selkirk Waterfront area. You'll love having tree-lined streets with great cafes & restaurants just outside your door while being steps to the waterfront, Selkirk Trestle, Galloping Goose and every amenity you could need.
You'll appreciate the soaring high ceilings and ideal layout with bedrooms at opposite sides of the unit. The large open concept kitchen features stone countertops and ample cupboard and storage space. The large primary bedroom includes a walkthrough closet and huge ensuite with a skylight. This welcoming 1100sqft modern home is bathed in abundant natural light with South-Facing windows.
This proactive and professionally managed Strata welcomes rentals, BBQs, residents of all ages, & most pets (including two cats or two dogs with NO SIZE RESTRICTION). This unit comes with separate storage and secure underground parking!
Location
Province BC
County Capital Regional District
Area Vi Rock Bay
Direction South
Rooms
Main Level Bedrooms 2
Kitchen 1
Interior
Interior Features Ceiling Fan(s), Dining/Living Combo, Elevator, Soaker Tub, Workshop
Heating Baseboard, Electric, Natural Gas
Cooling None
Flooring Carpet, Linoleum, Tile
Fireplaces Number 1
Fireplaces Type Gas, Living Room
Equipment Security System
Fireplace 1
Window Features Blinds,Insulated Windows,Screens,Skylight(s)
Appliance Dishwasher, Dryer, Garburator, Microwave, Oven/Range Electric, Refrigerator, Washer
Laundry In Unit
Exterior
Exterior Feature Balcony/Patio, Sprinkler System
Utilities Available Cable To Lot, Electricity To Lot, Garbage, Natural Gas To Lot, Phone To Lot, Underground Utilities
Amenities Available Bike Storage, Common Area, Elevator(s), Kayak Storage
View Y/N 1
View Ocean
Roof Type Asphalt Torch On
Handicap Access No Step Entrance
Total Parking Spaces 1
Building
Lot Description Corner, Irregular Lot, Wooded Lot
Building Description Brick,Cement Fibre, Condo
Faces South
Story 5
Foundation Poured Concrete
Sewer Sewer To Lot
Water Municipal, To Lot
Structure Type Brick,Cement Fibre
Others
HOA Fee Include Gas,Insurance,Maintenance Grounds,Property Management,Water
Tax ID 024-226-459
Ownership Freehold/Strata
Acceptable Financing Purchaser To Finance
Listing Terms Purchaser To Finance
Pets Allowed Aquariums, Birds, Cats, Dogs
Read Less Info
Want to know what your home might be worth? Contact us for a FREE valuation!

Our team is ready to help you sell your home for the highest possible price ASAP
Bought with RE/MAX Generation



