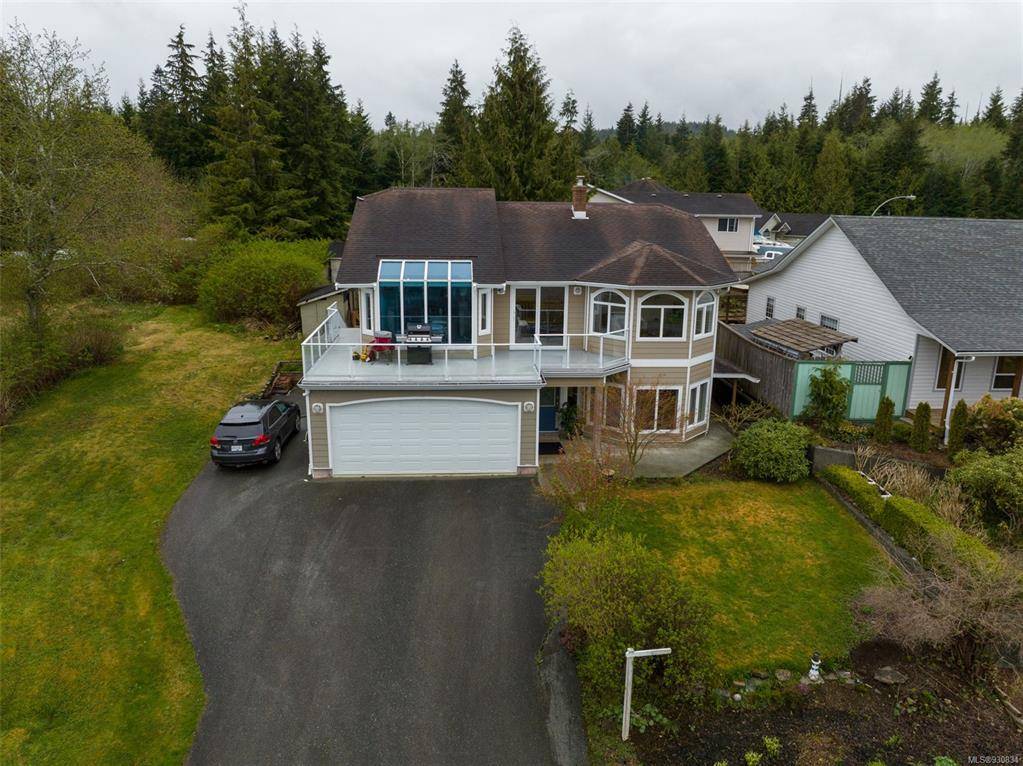$600,000
For more information regarding the value of a property, please contact us for a free consultation.
4 Beds
3 Baths
2,450 SqFt
SOLD DATE : 06/15/2023
Key Details
Sold Price $600,000
Property Type Single Family Home
Sub Type Single Family Detached
Listing Status Sold
Purchase Type For Sale
Square Footage 2,450 sqft
Price per Sqft $244
MLS Listing ID 930834
Sold Date 06/15/23
Style Ground Level Entry With Main Up
Bedrooms 4
Rental Info Unrestricted
Year Built 1994
Annual Tax Amount $4,506
Tax Year 2022
Lot Size 7,405 Sqft
Acres 0.17
Property Description
If you are looking for a view, natural light, vaulted ceilings, tons of storage, extra boat/rv parking and Income potential this home is for you! Enter this custom 90's main floor entry home to a oversized landing for all your outside attire. Access to the double garage plus the added storage area through the main entry. Up the solid fir stair treads to the spacious, bright, window and skylight galore upper floor. The front side of this home takes advantage of the views, while letting in every ounce of daylight port hardy has to offer. Wood floors throughout the living space, down the hall and into 2 of the 3 bedrooms. Solid white Oak kitchen cabinets and new appliances. Main bath with soaker tub, large primary bedroom with more vaulted ceilings, walk in closet and 3 piece ensuite and private deck access into the low maintenance fully fence yard. Back down to the main floor, separate covered entrance is a 1 bedroom self contained in-law suite with its own laundry!
Location
Province BC
County Port Hardy, District Of
Area Ni Port Hardy
Zoning R2
Direction Northeast
Rooms
Basement Finished
Main Level Bedrooms 2
Kitchen 2
Interior
Interior Features Vaulted Ceiling(s)
Heating Electric, Heat Pump
Cooling Air Conditioning
Flooring Hardwood, Laminate, Vinyl
Fireplaces Number 2
Fireplaces Type Wood Stove
Fireplace 1
Window Features Insulated Windows
Appliance Dishwasher, F/S/W/D
Laundry In Unit
Exterior
Exterior Feature Fencing: Full
Garage Spaces 1.0
Utilities Available Underground Utilities
View Y/N 1
View Mountain(s), Ocean
Roof Type Asphalt Shingle
Handicap Access Accessible Entrance
Parking Type Driveway, Garage, RV Access/Parking
Total Parking Spaces 2
Building
Lot Description Marina Nearby, Quiet Area
Building Description Cement Fibre,Insulation: Ceiling,Insulation: Walls, Ground Level Entry With Main Up
Faces Northeast
Foundation Slab
Sewer Sewer To Lot
Water Municipal
Structure Type Cement Fibre,Insulation: Ceiling,Insulation: Walls
Others
Tax ID 018-442-854
Ownership Freehold
Pets Description Aquariums, Birds, Caged Mammals, Cats, Dogs
Read Less Info
Want to know what your home might be worth? Contact us for a FREE valuation!

Our team is ready to help you sell your home for the highest possible price ASAP
Bought with Royal LePage Advance Realty (PH)








