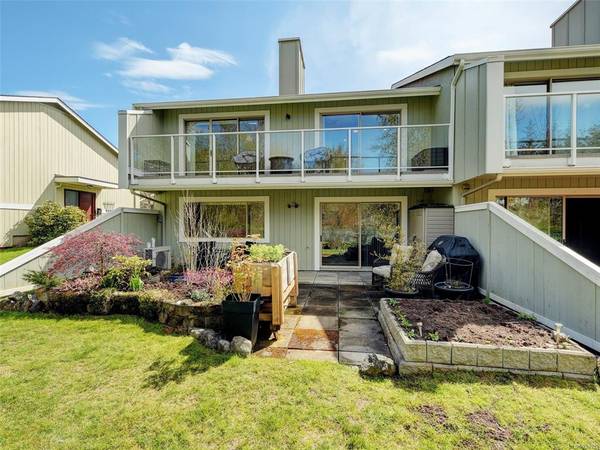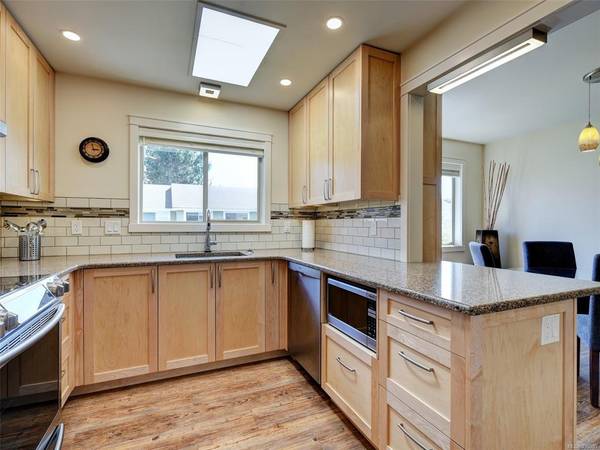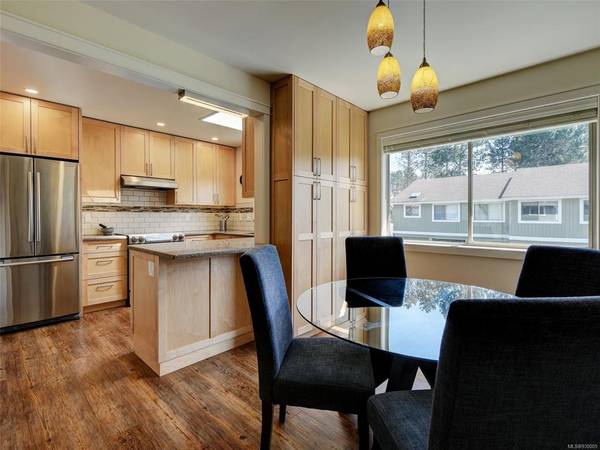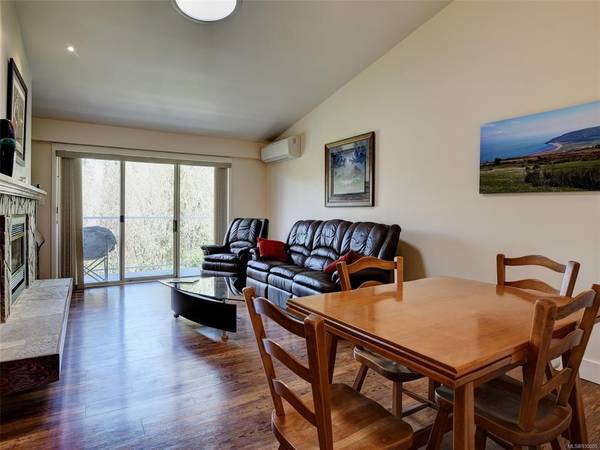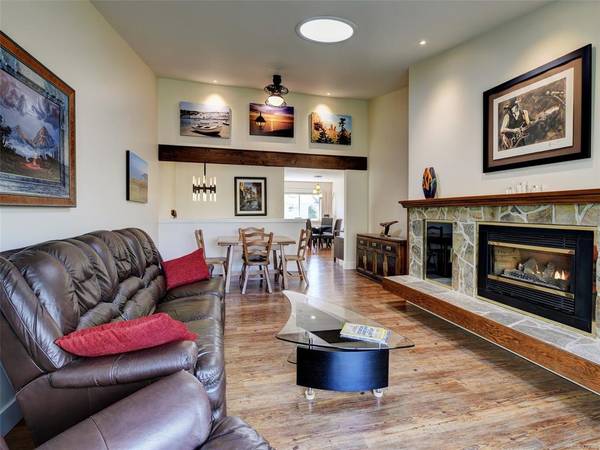$784,900
For more information regarding the value of a property, please contact us for a free consultation.
2 Beds
3 Baths
1,694 SqFt
SOLD DATE : 06/15/2023
Key Details
Sold Price $784,900
Property Type Townhouse
Sub Type Row/Townhouse
Listing Status Sold
Purchase Type For Sale
Square Footage 1,694 sqft
Price per Sqft $463
MLS Listing ID 930005
Sold Date 06/15/23
Style Ground Level Entry With Main Up
Bedrooms 2
HOA Fees $637/mo
Rental Info Unrestricted
Year Built 1981
Annual Tax Amount $2,198
Tax Year 2022
Lot Size 2,613 Sqft
Acres 0.06
Property Description
Meticulous updating brings this home into 2023. Just move in and enjoy life in this spacious, quiet and private home. Masterful renovation with new heatpump, kitchen with custom cabinetry and lighting, custom coffee station, 3 new bathrooms, electrical, plumbing, flooring, sun tunnel, vaulted ceiling are just some of the features. See update list for more. New pre paid roof coming. Dbl. car garage. Lower family room walks out to zen patio perfect for BBQ. Spacious, ample storage. Located within minutes of transit, retail and ferries. Pets welcome. This home is a must see.
Location
Province BC
County Capital Regional District
Area Si Sidney North-East
Direction South
Rooms
Basement Finished, Walk-Out Access, With Windows
Main Level Bedrooms 2
Kitchen 1
Interior
Interior Features Breakfast Nook, Ceiling Fan(s), Eating Area, Light Pipe, Storage, Vaulted Ceiling(s)
Heating Baseboard, Electric, Heat Pump, Natural Gas
Cooling Other
Flooring Carpet, Linoleum, Wood
Fireplaces Number 1
Fireplaces Type Family Room, Gas, Living Room
Fireplace 1
Window Features Blinds,Insulated Windows
Appliance Dishwasher, F/S/W/D, Microwave, Range Hood
Laundry In Unit
Exterior
Exterior Feature Balcony, Balcony/Patio, Fencing: Partial, Garden, Low Maintenance Yard
Garage Spaces 2.0
Amenities Available Common Area, Private Drive/Road
Roof Type Asphalt Shingle
Handicap Access Primary Bedroom on Main
Parking Type Garage Double
Building
Lot Description Cul-de-sac, Private, Rectangular Lot
Building Description Frame Wood,Insulation: Ceiling,Insulation: Walls,Wood, Ground Level Entry With Main Up
Faces South
Story 2
Foundation Poured Concrete
Sewer Sewer To Lot
Water Municipal
Structure Type Frame Wood,Insulation: Ceiling,Insulation: Walls,Wood
Others
HOA Fee Include Garbage Removal,Insurance,Maintenance Grounds
Tax ID 000-793-078
Ownership Freehold/Strata
Acceptable Financing Purchaser To Finance
Listing Terms Purchaser To Finance
Pets Description Aquariums, Birds, Caged Mammals, Cats, Dogs, Number Limit
Read Less Info
Want to know what your home might be worth? Contact us for a FREE valuation!

Our team is ready to help you sell your home for the highest possible price ASAP
Bought with Holmes Realty Ltd




