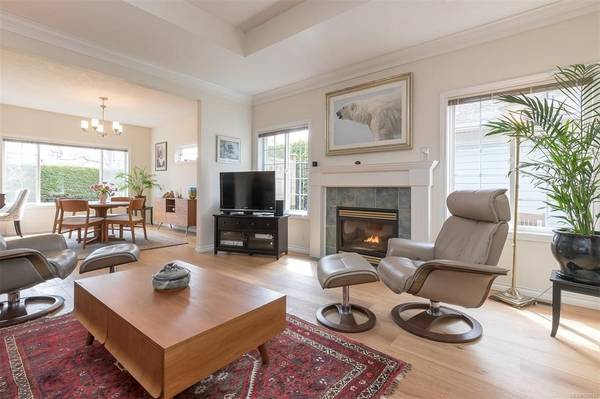$1,150,000
For more information regarding the value of a property, please contact us for a free consultation.
2 Beds
2 Baths
1,719 SqFt
SOLD DATE : 06/15/2023
Key Details
Sold Price $1,150,000
Property Type Single Family Home
Sub Type Single Family Detached
Listing Status Sold
Purchase Type For Sale
Square Footage 1,719 sqft
Price per Sqft $668
MLS Listing ID 929642
Sold Date 06/15/23
Style Rancher
Bedrooms 2
Rental Info Unrestricted
Year Built 1997
Annual Tax Amount $4,622
Tax Year 2022
Lot Size 5,662 Sqft
Acres 0.13
Property Description
STUNNING HOME in desirable neighbourhood. This 2 bedroom 2 bath rancher is perfect for those wanting to enjoy easy one-level living. Located in the heart of Saanichton, walking distance to groceries, pharmacy, banking, shops & restaurants. Bright open floor plan perfect for entertaining: spacious living room with gas fireplace, separate dining area and a beautifully renovated kitchen featuring painted maple cabinets, oversize island, and solid quartz countertops. The family room adjoins the large kitchen with sliding doors leading to a charming patio & landscaped yard. The primary bedroom boasts ample closets and a large ensuite. The second bedroom has access to a quaint covered courtyard that can be enjoyed year round. The yard is a beautiful private oasis, easy to maintain with irrigation. Newer high efficiency furnace, newer stainless steel appliances, and attractive wide plank engineered flooring throughout main living areas. Great value in this market, call today!
Location
Province BC
County Capital Regional District
Area Cs Saanichton
Direction West
Rooms
Basement Crawl Space
Main Level Bedrooms 2
Kitchen 1
Interior
Interior Features Dining Room, Storage
Heating Forced Air, Natural Gas
Cooling None
Flooring Linoleum, Tile, Wood
Fireplaces Number 2
Fireplaces Type Electric, Gas, Living Room, Primary Bedroom
Equipment Central Vacuum, Electric Garage Door Opener
Fireplace 1
Window Features Blinds,Screens,Skylight(s),Vinyl Frames
Appliance Built-in Range, Dishwasher, Dryer, Oven Built-In, Refrigerator, Washer
Laundry In House
Exterior
Exterior Feature Balcony/Patio, Low Maintenance Yard
Garage Spaces 2.0
Utilities Available Cable To Lot, Electricity To Lot, Garbage, Natural Gas To Lot
Roof Type Asphalt Shingle
Handicap Access Ground Level Main Floor, Primary Bedroom on Main
Parking Type Attached, Driveway, Garage Double
Total Parking Spaces 6
Building
Lot Description Landscaped, Level, Private
Building Description Cement Fibre,Frame Wood, Rancher
Faces West
Foundation Poured Concrete
Sewer Sewer Connected
Water Municipal
Architectural Style Contemporary
Structure Type Cement Fibre,Frame Wood
Others
Tax ID 023-644-524
Ownership Freehold
Acceptable Financing Purchaser To Finance
Listing Terms Purchaser To Finance
Pets Description Aquariums, Birds, Caged Mammals, Cats, Dogs
Read Less Info
Want to know what your home might be worth? Contact us for a FREE valuation!

Our team is ready to help you sell your home for the highest possible price ASAP
Bought with Newport Realty Ltd. - Sidney








