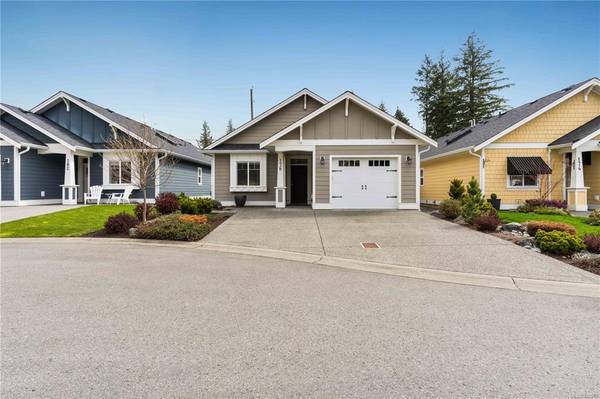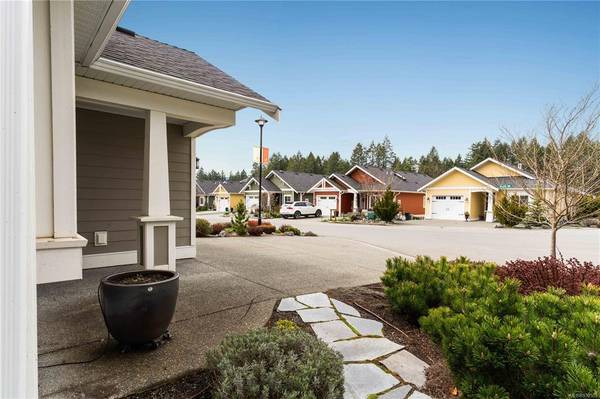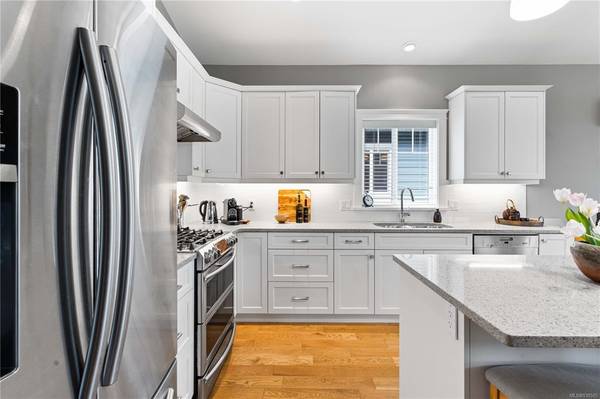$700,000
For more information regarding the value of a property, please contact us for a free consultation.
2 Beds
2 Baths
1,275 SqFt
SOLD DATE : 06/15/2023
Key Details
Sold Price $700,000
Property Type Single Family Home
Sub Type Single Family Detached
Listing Status Sold
Purchase Type For Sale
Square Footage 1,275 sqft
Price per Sqft $549
Subdivision Stonewood Village
MLS Listing ID 930505
Sold Date 06/15/23
Style Rancher
Bedrooms 2
HOA Fees $120/mo
Rental Info Unrestricted
Year Built 2016
Annual Tax Amount $3,946
Tax Year 2022
Lot Size 3,484 Sqft
Acres 0.08
Property Description
Welcome to this stunning 1,275 sq ft rancher-style home in Stonewood Village! The main level entry rancher offers a smart open-concept floor plan with wider doorways and hallways, making it perfect for comfortable living. The single-car garage and fenced backyard provide ample space for parking and outdoor activities, while the covered entranceway and porch offer a warm welcome. The beautiful landscaping and low-maintenance patios and yards make for easy upkeep, allowing you to spend more time enjoying your home. The heat pump provides efficient heating and cooling, while the quartz countertops offer a touch of luxury in the kitchen. Located in the sought-after Stonewood Village, this home is surrounded by walking trails and is close to recreation and shopping. You'll love the convenience and serenity of this wonderful community. Don't miss out on the opportunity to make this beautiful home yours!
Location
Province BC
County North Cowichan, Municipality Of
Area Du West Duncan
Zoning CD4
Direction West
Rooms
Basement Crawl Space
Main Level Bedrooms 2
Kitchen 1
Interior
Interior Features Dining Room, Vaulted Ceiling(s)
Heating Heat Pump
Cooling HVAC
Flooring Hardwood
Fireplaces Number 1
Fireplaces Type Gas
Fireplace 1
Window Features Vinyl Frames
Appliance F/S/W/D
Laundry In House
Exterior
Exterior Feature Balcony/Deck, Fencing: Full, Garden, Low Maintenance Yard, Sprinkler System
Garage Spaces 1.0
Utilities Available Cable Available, Natural Gas To Lot, Underground Utilities
Amenities Available Common Area
Roof Type Fibreglass Shingle
Handicap Access Accessible Entrance, Ground Level Main Floor, No Step Entrance, Primary Bedroom on Main, Wheelchair Friendly
Parking Type Driveway, Garage
Total Parking Spaces 2
Building
Lot Description Central Location, Irrigation Sprinkler(s), Landscaped, Level, No Through Road, Quiet Area, Recreation Nearby, Shopping Nearby
Building Description Cement Fibre,Insulation All, Rancher
Faces West
Foundation Poured Concrete
Sewer Sewer Connected
Water Municipal
Additional Building None
Structure Type Cement Fibre,Insulation All
Others
HOA Fee Include Garbage Removal,Maintenance Grounds,Property Management,Water
Tax ID 029-238-269
Ownership Freehold/Strata
Pets Description Number Limit
Read Less Info
Want to know what your home might be worth? Contact us for a FREE valuation!

Our team is ready to help you sell your home for the highest possible price ASAP
Bought with RE/MAX Camosun








