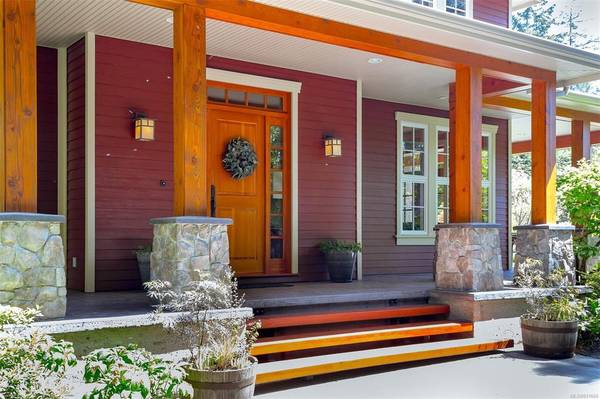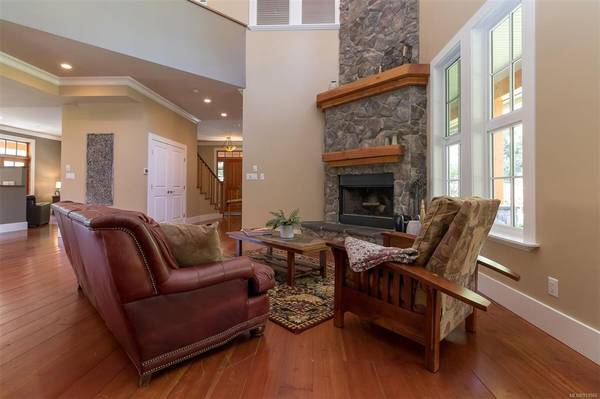$2,700,000
For more information regarding the value of a property, please contact us for a free consultation.
5 Beds
4 Baths
4,396 SqFt
SOLD DATE : 06/15/2023
Key Details
Sold Price $2,700,000
Property Type Single Family Home
Sub Type Single Family Detached
Listing Status Sold
Purchase Type For Sale
Square Footage 4,396 sqft
Price per Sqft $614
MLS Listing ID 931666
Sold Date 06/15/23
Style Ground Level Entry With Main Up
Bedrooms 5
Rental Info Unrestricted
Year Built 2003
Annual Tax Amount $6,483
Tax Year 2022
Lot Size 1.410 Acres
Acres 1.41
Property Description
Recently featured in a Hallmark production, a Boulevard magazine spread and designed by Kimberly Williams. This custom built home boasts country charm and timeless elegance. Situated on a flat, private 1.4-acre lot in rural North Saanich. Close to schools, shopping, dining, marinas, travel & hiking trails. This property features a wraparound driveway, room for boat, RV and multiple quest parking. Attached large carport, covered storage and a 800+ sq. ft. detached garage/workshop with 200 amp service. This beautiful home features 3 + bedrooms upstairs including a large bonus room over the carport, 1 bedroom/office on the main. Large kitchen great for entertaining with 5 burner gas cook top, double wall oven, trash compactor, SS appliances. The large open concept features a gas injected wood burning fireplace, fir flooring throughout, vaulted ceilings, walk-in closets, jetted soaker tub, utility & storage room. Take in the beautiful manicured gardens while enjoying your gas heated patio.
Location
Province BC
County Capital Regional District
Area Ns Deep Cove
Direction North
Rooms
Other Rooms Workshop
Basement Crawl Space
Main Level Bedrooms 1
Kitchen 1
Interior
Interior Features Ceiling Fan(s), Closet Organizer, Dining/Living Combo, French Doors, Jetted Tub, Storage, Vaulted Ceiling(s), Workshop
Heating Heat Pump
Cooling Air Conditioning
Flooring Hardwood
Fireplaces Number 1
Fireplaces Type Gas
Fireplace 1
Window Features Blinds,Screens,Window Coverings,Wood Frames
Appliance Built-in Range, Dishwasher, F/S/W/D, Jetted Tub, Microwave, Oven/Range Gas, Range Hood, Trash Compactor
Laundry In House
Exterior
Exterior Feature Garden, Sprinkler System
Garage Spaces 2.0
Carport Spaces 2
Utilities Available Cable Available, Electricity To Lot, Natural Gas Available
Roof Type Asphalt Shingle
Parking Type Additional, Attached, Carport Double, Driveway, Garage Double, RV Access/Parking
Total Parking Spaces 15
Building
Lot Description Acreage, Family-Oriented Neighbourhood, Landscaped, Level, Private, Recreation Nearby, Rural Setting, Serviced
Building Description Cement Fibre,Frame Wood,Insulation All, Ground Level Entry With Main Up
Faces North
Foundation Poured Concrete, Slab
Sewer Septic System
Water Municipal
Architectural Style Cape Cod
Structure Type Cement Fibre,Frame Wood,Insulation All
Others
Tax ID 018-180-841
Ownership Freehold
Pets Description Aquariums, Birds, Caged Mammals, Cats, Dogs
Read Less Info
Want to know what your home might be worth? Contact us for a FREE valuation!

Our team is ready to help you sell your home for the highest possible price ASAP
Bought with Pemberton Holmes - Westshore








